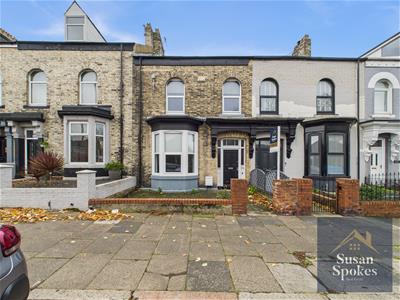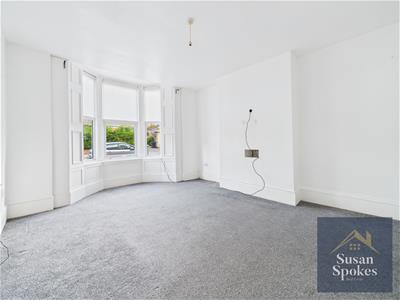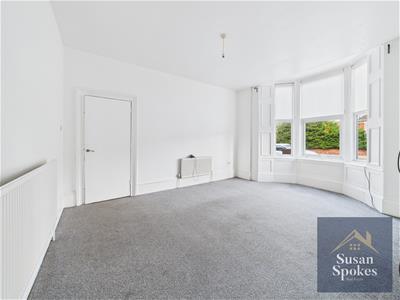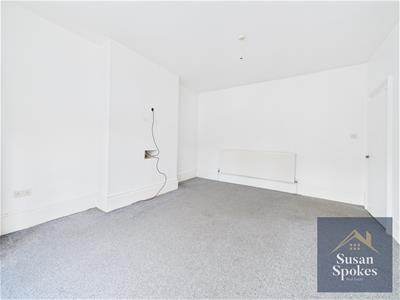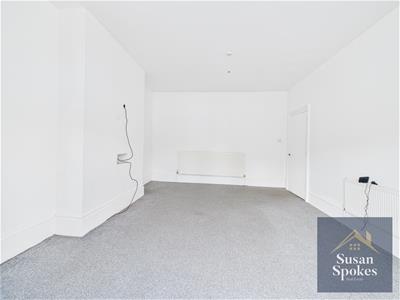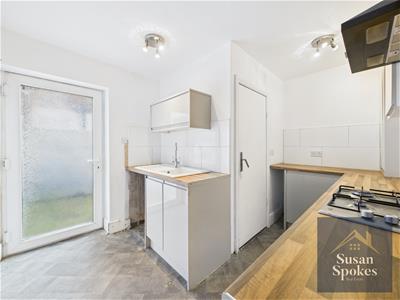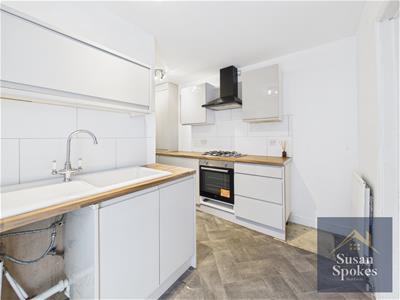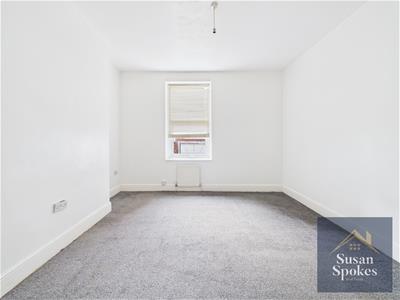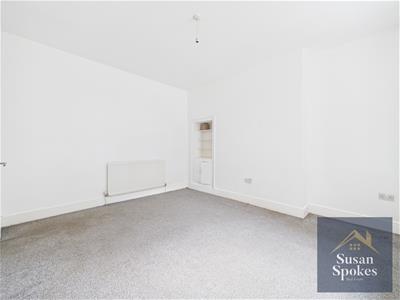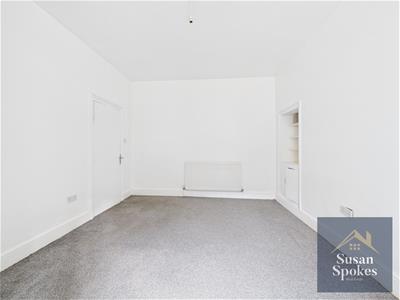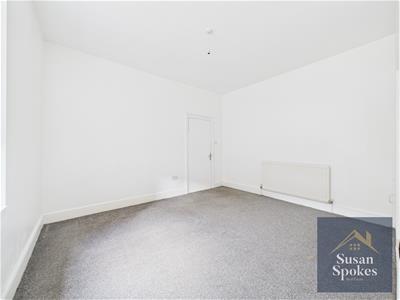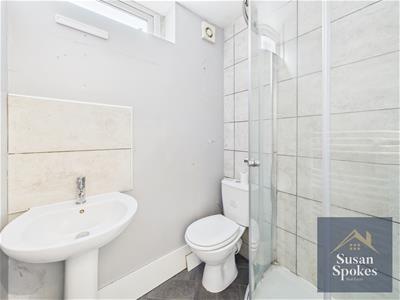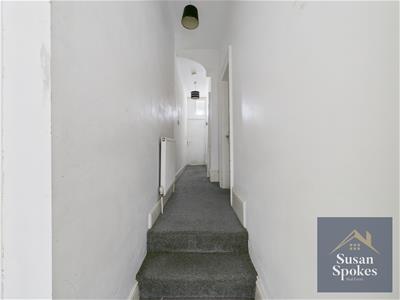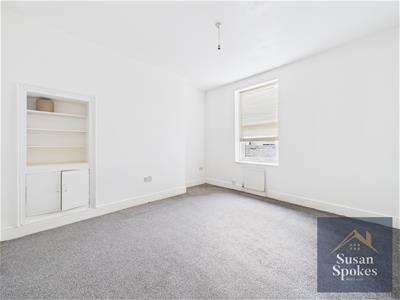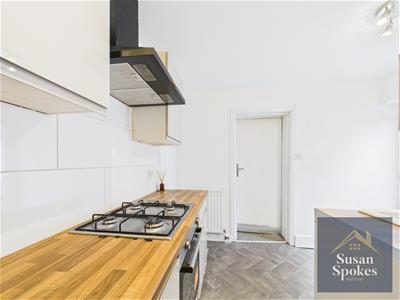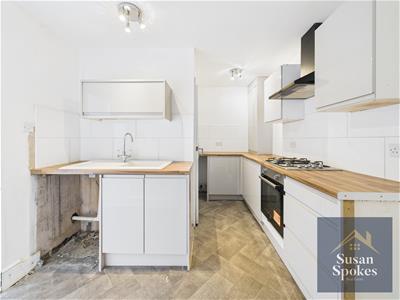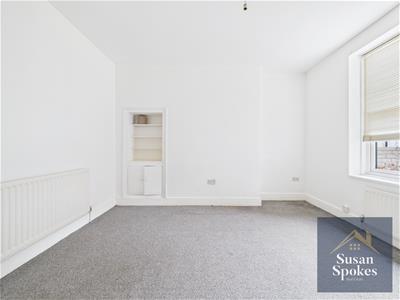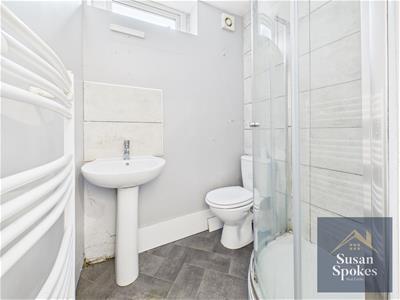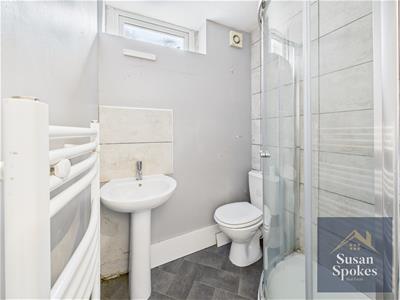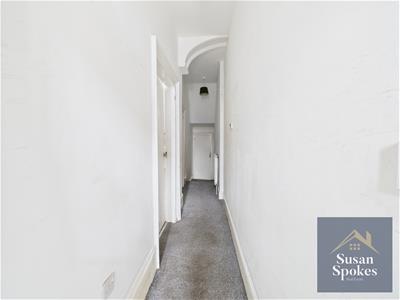.png)
179a Sunderland Road
South Sheilds
Tyne And Wear
NE34 6AD
Westoe Road, South Shields
Offers in the region of £170,000 Sold (STC)
3 Bedroom Flat - Conversion
- MID TERRACED PROPERTY
- CONVERTED INTO TWO FLATS
- ONE FREEHOLD TITLE
- ENDLESS POTENTIAL
- COUNCIL TAX BAND A
- EPC GRADE C AND D
- VACANT POSSESSION
This charming mid-terraced period home is ideally situated close to the town centre and excellent transport links. Located just a short distance from the coast, it enjoys a truly desirable position.
The property is currently held on a freehold title and has been converted into apartments. However, it offers potential to be restored to its original single dwelling, subject to the necessary planning permissions.
Offered with no upper chain and vacant possession, this property presents an exciting opportunity for Landlords who want to add to their rental portfolio or those seeking a character home to refurbish to their own specifications.
Entrance
Entrance with neutral décor and matching neutral floor tiles. A solid wooden front door with a glass archway window allows natural light to flow through. Provides access to both the ground floor flat and the upper flat.
Flat One
Hallway
Hallway with neutral décor and grey carpet flooring. Features a large under-stairs storage cupboard and a radiator. Provides access to the lounge, bedroom, and kitchen.
Lounge
Spacious lounge with neutral décor and grey carpet flooring. UPVC bay window with wood paneling floods the room with natural light. Includes high skirting boards and two radiators.
Kitchen
Neutral kitchen with tile-effect vinyl flooring, high-gloss wall and base units, and wood-effect worktops. Includes an integrated electric oven, gas hob, matt black extractor fan, white tiled splashback, ceramic sink with mixer tap, and plumbing for a washing machine. UPVC glazed back door leads to the rear yard, with additional access to the bathroom.
Bedroom
Spacious rear-aspect double bedroom with neutral décor and grey carpet flooring. Features built-in storage and shelving, a large UPVC window, and two radiators.
Bathroom
Bathroom with light grey décor and tile-effect vinyl flooring. Fitted with a pedestal wash basin with mixer tap, WC, and corner shower cubicle with mains-powered shower. Includes a white towel radiator and a UPVC window.
Flat Two
Hallway
Hallway with neutral décor and carpet flooring. Stairs provide access to the lounge, kitchen, bathroom, and bedrooms.
Landing
Generous-sized storage cupboard with neutral décor and carpet flooring.
Lounge
Spacious lounge with neutral décor and carpet flooring. Features a storage cupboard, UPVC window, and a radiator.
Kitchen
Kitchen with neutral décor and wood-effect vinyl flooring. Fitted with high-gloss wood-effect wall and base units with black worktops. Features an integrated gas hob, electric oven, cooker hood, stainless steel sink, and plumbing for a washing machine. UPVC glazed door leads to steps down to the rear yard.
Bedroom
Bedroom with neutral décor and carpet flooring. Features a storage cupboard, UPVC window, radiator, and original coving
Bedroom
Neutral décor and carpet flooring. Features a UPVC window and a radiator.
Bathroom
Neutral décor and wood-effect vinyl flooring. Fitted with a corner shower cubicle with mains-powered shower, WC, and hand basin with storage cupboard underneath. Includes a chrome towel radiator and a UPVC window.
External
Low-maintenance paved front area and a rear yard. The rear yard features an up-and-over manual garage door, providing off-street parking if required.
Energy Efficiency and Environmental Impact

Although these particulars are thought to be materially correct their accuracy cannot be guaranteed and they do not form part of any contract.
Property data and search facilities supplied by www.vebra.com
