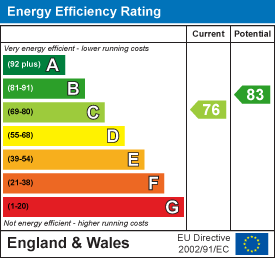.png)
6 Belgrave Terrace
Thirsk
YO7 1RE
Southlands Court, Sowerby
Asking price £195,000 Sold (STC)
2 Bedroom Bungalow
- Over 55 Years
- No Chain
- Gas Central Heating
- uPVC Double Glazing
- Bespoke Kitchen
- Built-in Wardrobes
- Outside Space
- Well Located
** 2 BED BUNGALOW ** PROBATE SALE WITH NO ONWARD CHAIN ** Spacious living room/dining area with patio doors onto garden area | Modern shower room | Built-in wardrobes | Outside space | Allocated parking space
The bungalow is located within a peaceful development for those over 55 years of age and is situated in the sought-after location of Sowerby, providing good access to the town centre and local amenities.
The bungalow has south/west facing gardens to the rear and side of the property with surrounding communal areas. There are also communal gardens to the front of the property with a paved footpath leading to the entrance door. There is an allocated parking space in a car park alongside the properties.
The property comprises of an entrance hall, spacious living room/dining area, kitchen, inner hallway, two bedrooms, and a shower room.
The bungalow benefits from gas central heating and uPVC double glazing.
Please note that the property is subject to probate and that the sale is contingent upon the grant of probate.
Important Information
Age Restriction: 55 +
The property is Freehold
All residents share the ownership of the site
Management charge: Annual service charge of £850, which includes the maintenance of the grounds and communal building insurance
Council Tax Band: B
EPC: C
Entrance Hall
Wooden entrance door with double glazed window lights. Radiator. Smoke alarm. Separate doors into living room/dining area and shower room.
Living Room/Dining Area
 6.00 (into bay) by 3.79 (max) (19'8" (into bay) byuPVC double glazed bay window to front elevation. uPVC double glazed patio doors open onto rear garden area. Coving. Two radiators. TV point. Door from living room opens into,
6.00 (into bay) by 3.79 (max) (19'8" (into bay) byuPVC double glazed bay window to front elevation. uPVC double glazed patio doors open onto rear garden area. Coving. Two radiators. TV point. Door from living room opens into,
Kitchen
 3.45 (max) x 2.34 (11'3" (max) x 7'8")Fitted in a range of bespoke base and wall mounted units with solid maple door/drawer fronts and bird’s eye maple veneered panels. Corian worktops and tiled splashbacks. Sink unit with mixer tap. Built-in Stoves electric oven with 4 ring ceramic hob and extractor hood over. Bosch automatic washing machine. Low level Haier fridge/freezer. Further recess with small Ice King fridge. Wall mounted gas fired Ideal combi-boiler. Radiator. Inset ceiling lights. Vinyl flooring. uPVC double glazed window to rear elevation. Door opens into,
3.45 (max) x 2.34 (11'3" (max) x 7'8")Fitted in a range of bespoke base and wall mounted units with solid maple door/drawer fronts and bird’s eye maple veneered panels. Corian worktops and tiled splashbacks. Sink unit with mixer tap. Built-in Stoves electric oven with 4 ring ceramic hob and extractor hood over. Bosch automatic washing machine. Low level Haier fridge/freezer. Further recess with small Ice King fridge. Wall mounted gas fired Ideal combi-boiler. Radiator. Inset ceiling lights. Vinyl flooring. uPVC double glazed window to rear elevation. Door opens into,
Inner Hallway
Separate doors open into bedrooms. Access to roof space via loft hatch.
Bedroom One
 4.06 x 2.36 (13'3" x 7'8")uPVC double glazed window to rear elevation. Radiator. Built-in wardrobes with dressing table area and drawers.
4.06 x 2.36 (13'3" x 7'8")uPVC double glazed window to rear elevation. Radiator. Built-in wardrobes with dressing table area and drawers.
Bedroom Two
 2.99 x 2.92 (9'9" x 9'6")uPVC double glazed window to side elevation. Radiator. Built-in wardrobes.
2.99 x 2.92 (9'9" x 9'6")uPVC double glazed window to side elevation. Radiator. Built-in wardrobes.
Shower Room
 2.17 x 1.78 (7'1" x 5'10")Large walk-in shower cubicle. Wall mounted wash hand basin with mixer tap. WC. Radiator. Fully tiled walls. Inset ceiling lights. Vinyl flooring. Wooden vanity cupboard. Separate vanity cupboard with mirror door. Shaver point.
2.17 x 1.78 (7'1" x 5'10")Large walk-in shower cubicle. Wall mounted wash hand basin with mixer tap. WC. Radiator. Fully tiled walls. Inset ceiling lights. Vinyl flooring. Wooden vanity cupboard. Separate vanity cupboard with mirror door. Shaver point.
Outside
To the front of the property is a communal garden area mainly paved but with flower boarders. A paved footpath leads to the front door. To the rear and side of the property is a paved garden area with flowerbeds and with a communal paved footpath and border beyond. There is room for seating in the garden area, which is south and west facing. Adjoining the properties is a car park area with an allocated parking space for each bungalow.
Energy Efficiency and Environmental Impact

Although these particulars are thought to be materially correct their accuracy cannot be guaranteed and they do not form part of any contract.
Property data and search facilities supplied by www.vebra.com





