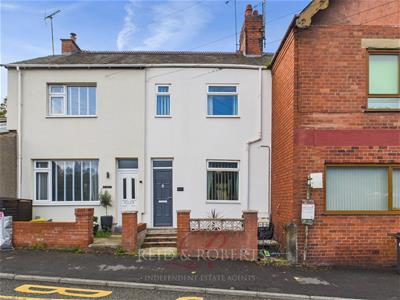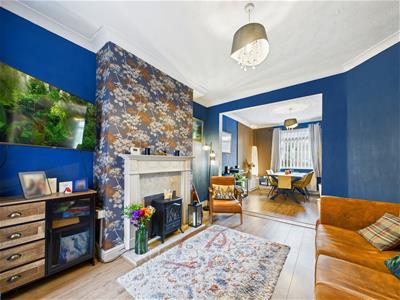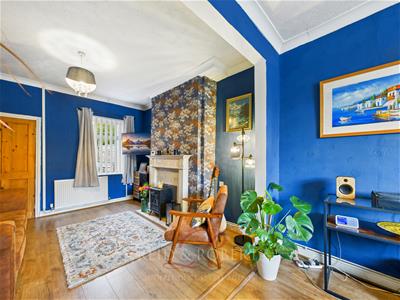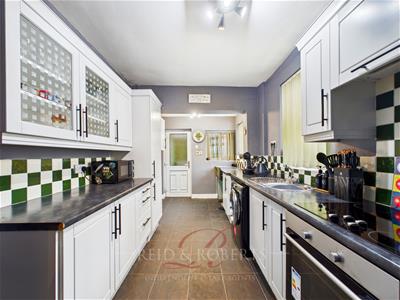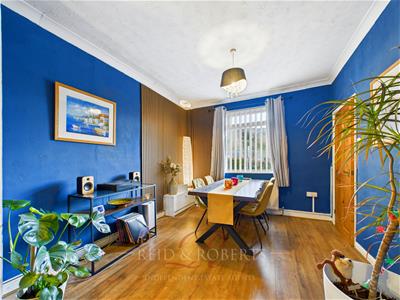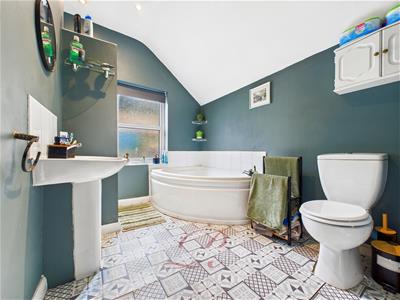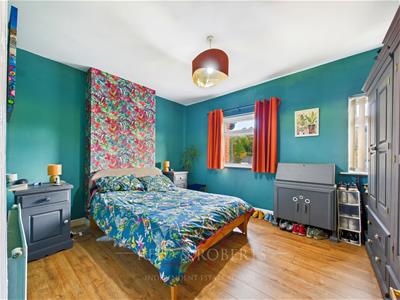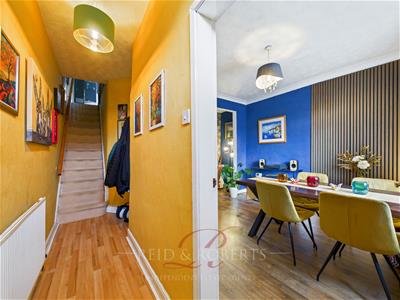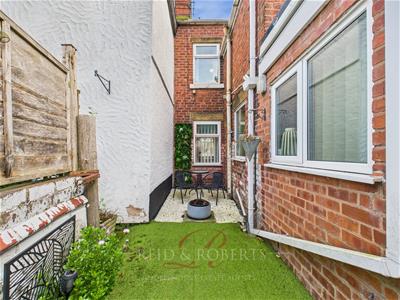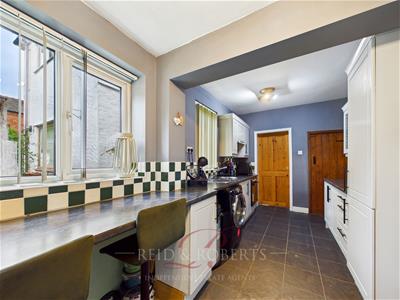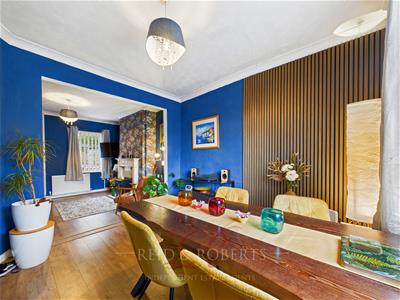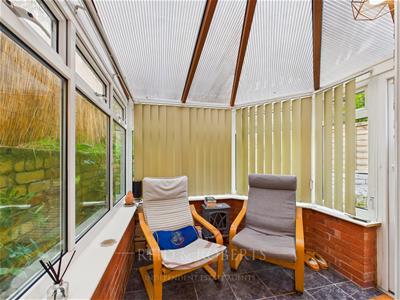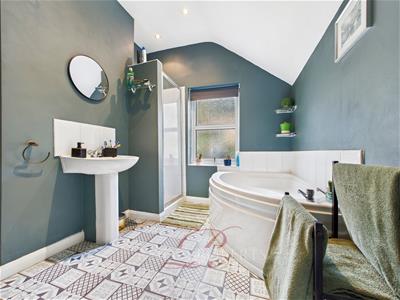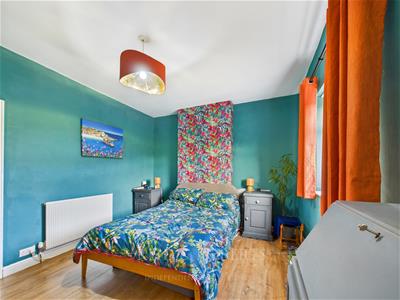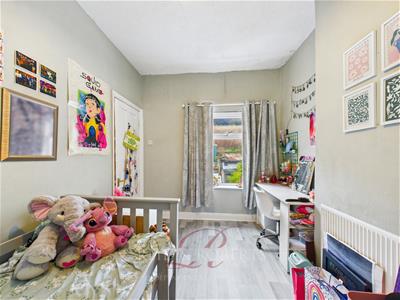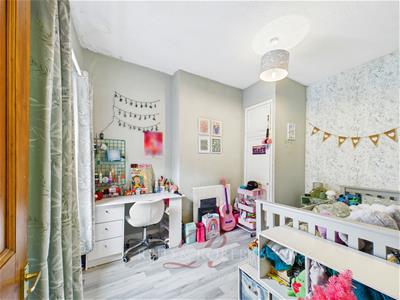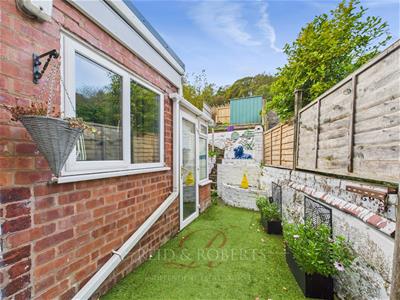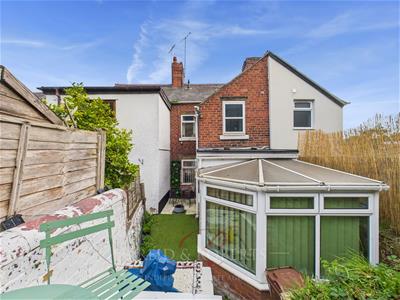
Reid & Roberts
Tel: 01978 353 000
6 High Street
Wrexham
LL13 8HP
Hawarden Road, Caergwrle, Wrexham
£150,000
2 Bedroom House - Terraced
- Two Bedroom Mid-Terrace Property
- Situated on Hawarden Road in the Heart of Caergwrle
- Spacious Open-Plan Lounge and Dining Area
- Recently Upcycled Modern Kitchen with Breakfast Bar
- Conservatory Providing Additional Living Space
- Two Double Bedrooms with Countryside Views to the Rear
- Modern Family Bathroom with Corner Bath and Separate Shower
- Low-Maintenance Multi-Level Rear Garden
- Excellent Location Close to Amenities and Train Station
Reid & Roberts Estate Agents are delighted to present this well-presented and characterful two-bedroom mid-terrace home, ideally situated on Hawarden Road in the highly sought-after village of Caergwrle. This distinctive property perfectly balances timeless charm with stylish modern touches, offering a truly inviting and homely feel from the moment you step inside.
The home exudes warmth and individuality, featuring a spacious open-plan lounge and dining area that combines comfort and elegance with its tasteful décor and thoughtful layout, ideal for both everyday living and entertaining. The recently upcycled kitchen showcases creativity and attention to detail, providing a unique focal point that blends modern practicality with rustic charm. To the rear, the conservatory floods the space with natural light and opens out onto a low-maintenance, enclosed garden, creating the perfect spot for relaxing or alfresco dining.
Upstairs, the property continues to impress with two beautifully presented bedrooms and a stylish, contemporary bathroom, all finished to a high standard with a warm, welcoming atmosphere throughout.
Perfect for first-time buyers, downsizers, or investors, this home offers something truly special, a thoughtfully updated and tastefully designed property in a convenient village location. With Caergwrle Train Station, local shops, cafés, and scenic walks right on your doorstep, and excellent transport links to Wrexham, Chester, and beyond, this is a rare opportunity to secure a home that combines character, comfort, and convenience in equal measure.
Accommodation Comprises
Entrance Hallway
Approached via paved steps leading to a UPVC entrance door, the hallway features wood-effect flooring, a single panel radiator, and a central ceiling light point. Stairs rise to the first-floor accommodation.
Dining Room
A welcoming and versatile reception space with textured and coved ceiling, central ceiling light point, and modern-style wood panelling to the walls. The wood-effect laminate flooring flows seamlessly into the lounge. A UPVC double-glazed window to the front elevation allows plenty of natural light, complemented by a double radiator.
Lounge
A beautifully presented living area featuring an electric fire set on a tiled hearth with a wooden mantel and marble-effect inset. The room includes textured and coved ceiling, central ceiling light point, and a UPVC double-glazed window to the rear overlooking the garden.
Kitchen
Fitted with a range of recently upcycled wall, base and drawer units creating a stylish and modern finish. Features include slate-effect tiled flooring, an integrated induction hob with tiles throughout, electric oven, and plumbing for a washing machine. There is a stainless-steel sink with drainer and mixer tap, integrated fridge freezer, decorative glass display cupboard, and a breakfast bar comfortably seating two. The kitchen also benefits from a double radiator and three UPVC double-glazed windows to the side and rear elevations, providing excellent natural light.
Conservatory
A lovely additional living space featuring exposed brick dwarf walls, slate-effect tiled flooring, and UPVC double glazing throughout with top openers. The conservatory enjoys a frosted perspex roof with wood panelling, a wall light point, and a UPVC door leading out onto the rear garden.
First Floor Accommodation
Landing
A spacious landing area with central ceiling light point, textured ceiling and loft access hatch.
Bedroom One
A generous double bedroom with wood-effect laminate flooring, single panel radiator, central ceiling light point and two UPVC double-glazed windows to the front elevation.
Bedroom Two
A second double bedroom overlooking the rear garden and open countryside. Features include wood-effect laminate flooring, a built-in storage cupboard with shelving, UPVC double-glazed window with top opener and single panel radiator.
Family Bathroom
A modern bathroom comprising tiled-effect vinyl flooring, corner bath, WC, wash hand basin and separate shower cubicle with electric shower and handheld attachment. Additional features include splashback tiling, recessed ceiling spotlights, towel radiator, and a frosted UPVC double-glazed window to the rear elevation.
Garden
The rear garden is designed for low maintenance, arranged over several levels. It features a paved patio area, gravelled sections, and an area laid with artificial grass, offering space for potted plants or occasional outdoor seating. Paved steps lead up to additional terraced areas with pleasant views towards the surrounding countryside.
Council Tax Band - C
Would you like to arrange a viewing?
Strictly by prior appointment through Reid & Roberts Estate Agents. Telephone Mold office on 01352 700070. Do you have a house to sell? Ask a member of staff for a FREE VALUATION without obligation.
Do You Have A Property To Sell?
Please call 01352 700070 and our staff will be happy to help with any advice you may need. We can arrange for Lauren Birch or Holly Peers to visit your property to give you an up to date market valuation free of charge with no obligation.
How To Make An Offer
Call a member of staff who can discuss your offer and pass it onto our client. Please note, we will want to qualify your offer for our client
Loans and Repayments
YOUR HOME IS AT RISK IF YOU DO NOT KEEP UP REPAYMENTS ON A MORTGAGE OR OTHER LOANS SECURED ON IT.
Looking For Mortgage Advice?
Reid & Roberts Estate Agents can offer you a full range of Mortgage Products and save you the time and inconvenience of trying to get the most competitive deal yourself. We deal with all major Banks and Building Societies and can look for the most competitive rates around. Telephone Mold office on 01352 700070
Misrepresentation Act
These particulars, whilst believed to be accurate, are for guidance only and do not constitute any part of an offer or contract - Intending purchasers or tenants should not rely on them as statements or representations of fact, but must satisfy themselves by inspection or otherwise as to their accuracy. No person in the employment of Reid and Roberts has the authority to make or give any representations or warranty in relation to the property.
Money Laundering
Both vendors and purchasers are asked to produce identification documentation and we would ask for your co-operation in order that there will be no delay in agreeing the sale.
Our Opening Hours
MONDAY - FRIDAY 9.00am - 5.30pm
SATURDAY 9.00am - 4.00pm
PLEASE NOTE WE OFFER ACCOMPANIED VIEWINGS 7 DAYS A WEEK
Services
The Agents have not tested any included equipment (gas, electrical or otherwise), or central heating systems mentioned in these particulars, and purchasers are advised to satisfy themselves as to their working order and condition prior to any legal commitment.
Although these particulars are thought to be materially correct their accuracy cannot be guaranteed and they do not form part of any contract.
Property data and search facilities supplied by www.vebra.com
