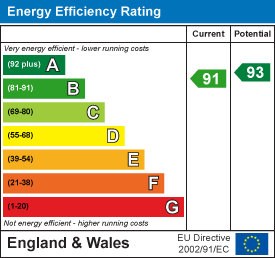
94 Winchester Road
Chandlers Ford
SO53 2GJ
Guildford Drive, Chandler's Ford, Eastleigh
£860,000 Sold (STC)
6 Bedroom House - Detached
Situated in the sought-after residential area of Guildford Drive, this substantial detached family home offers an exceptional living experience. Built in 1985, the property boasts a generous layout, featuring five well-proportioned first floor bedrooms, including two with en-suite facilities, along with a further room on the second floor that could be utilised as a further bedroom or as a home office. The property has been extensively extended to provide three good size reception rooms, which provide versatile spaces for relaxation, entertainment, or family gatherings. The kitchen breakfast room is a delightful area, perfect for casual dining. Outside, the property is complemented by an impressive 84' rear garden, ideal for outdoor activities, gardening, or simply unwinding in a tranquil setting. The double garage and parking for up to three vehicles add to the convenience of this home, making it perfect for families with multiple cars. This property is situated in a popular neighbourhood, surrounded by similar-sized homes, which enhances the sense of community. With its spacious interiors and excellent outdoor space, this detached house presents an ideal opportunity for those seeking a comfortable and stylish family home in a desirable location.
ACCOMMODATION:
Ground Floor:
Entrance Hall:
Stairs to first floor, under stairs storage cupboard.
Cloakroom:
Comprising wash hand basin, WC.
Family Room:
23' x 11'5" (7.02m x 3.47m)
Sitting Room:
22'9" x 15'4" (6.93m x 4.67m)
Dining Room:
11'5" x 9'11" (3.47m x 3.03m)
Kitchen / Breakfast Room:
17' x 16'11" (5.19m x 5.16m) Built in oven, built in microwave/combination oven, built in induction hob, fitted extractor hood, integrated dishwasher, space for fridge freezer, breakfast bar, space for table and chairs, walk in larder cupboard leading to garage.
Utility Room:
8'7" x 8'4" (2.61m x 2.55m) Space and plumbing for washing machine, cupboard housing boiler, ladder access to boarded and insulated loft space and hot water cylinder.
First Floor:
Landing:
Built in airing cupboard, built in wardrobe with cupboard over, stairs to 2nd floor.
Bedroom 1:
15'10" x 14'6" (4.83m x 4.42m) Walk in dressing area.
En Suite:
Comprising shower in cubicle, wash hand basin with cupboards under, WC.
Bedroom 2:
16'5" x 11'6" (5.00m x 3.50m) Built in wardrobes and cupboards over.
En Suite:
Comprising shower in cubicle, wash hand basin with cupboards under, WC.
Bedroom 3:
14'10" x 11'7" (4.53m x 3.53m) Built in wardrobes with cupboards over.
Bedroom 4:
12'7" x 11'10" (3.83m x 3.61m) Built in wardrobes with cupboards over.
Bedroom 5:
8'2" x 6'10" (2.50m x 2.09m) Built in wardrobes with cupboards over.
Bathroom:
Comprising hydrotherapy bath with shower over, wash hand basin with cupboards under, WC.
Second Floor:
Landing:
Door providing access to boarded and insulated loft space.
Bedroom 6/Study:
21'11" x 17'2" (6.67m x 5.24m) Access to eaves storage, currently configured as a home office.
OUTSIDE:
Front:
Area laid to lawn, gates providing access to rear garden along right hand side, planted beds, side access to rear garden along left hand side, block paved driveway providing off road parking.
Rear Garden:
Measures approximately 84' x 40' with paved patio area, outside tap, area laid to lawn, variety of mature plants, bushes and shrubs, outside power points, summer house, shed, compost bins, storage area.
OTHER INFORMATION
Tenure:
Freehold
Approximate Age:
1985
Approximate Area:
3209sqft/298.1sqm (Including garage)
Sellers Position:
Looking for forward purchase
Heating:
Gas central heating
Windows:
UPVC double glazing
Loft Space:
Partially boarded
Solar Panels:
Solar panels are owned and on the maximum Feed In Tariff (FIT) which currently pays 74p for every KwH generated. The price per KwH is index linked to inflation and guaranteed for the next 11 years.
Infant/Junior School:
St Francis C of E Primary School
Secondary School:
Toynbee Secondary School
Local Council:
Eastleigh Borough Council - 02380 688000
Council Tax:
Band G
Agents Note:
If you have an offer accepted on a property we will need to, by law, conduct Anti Money Laundering Checks. There is a charge of £60 including vat for these checks regardless of the number of buyers involved.
Energy Efficiency and Environmental Impact

Although these particulars are thought to be materially correct their accuracy cannot be guaranteed and they do not form part of any contract.
Property data and search facilities supplied by www.vebra.com















