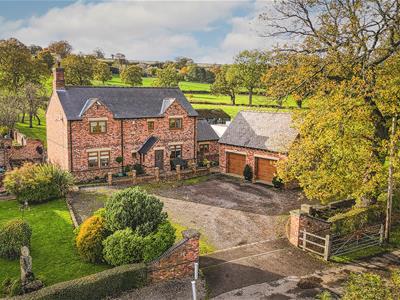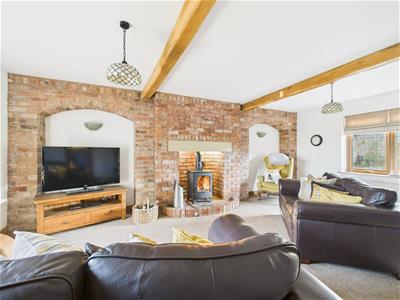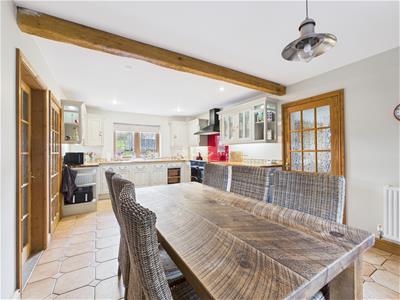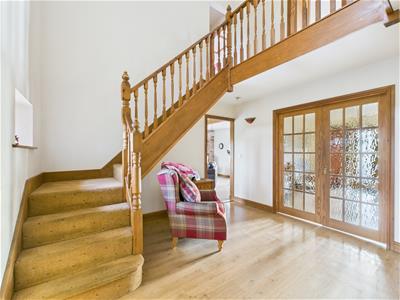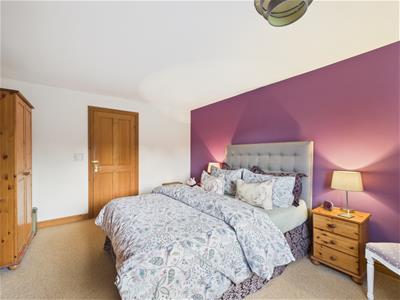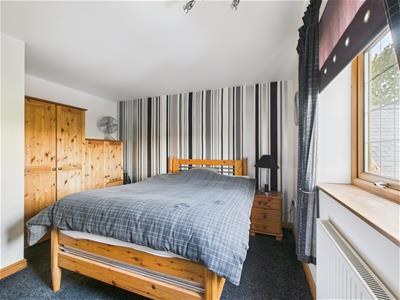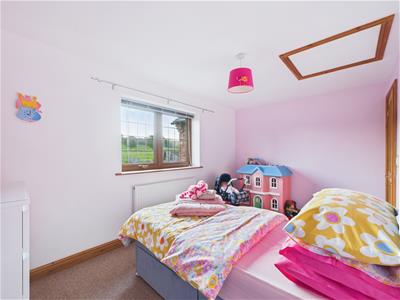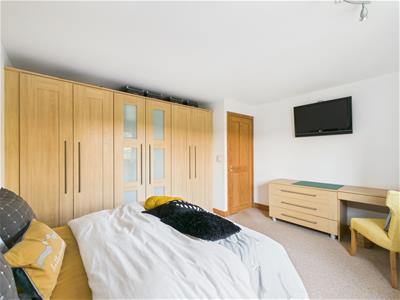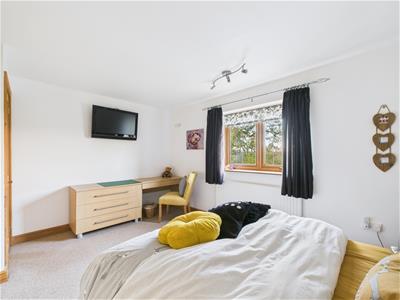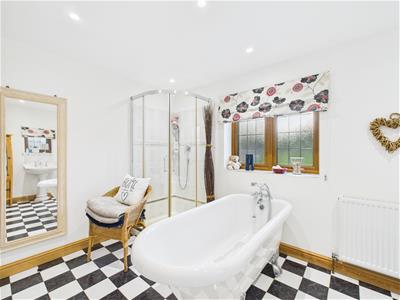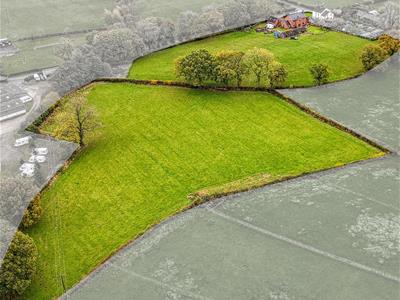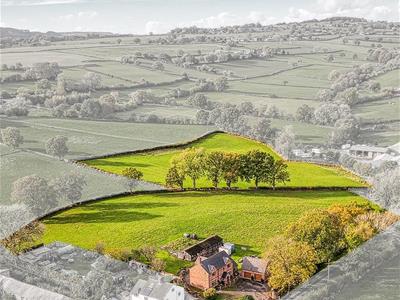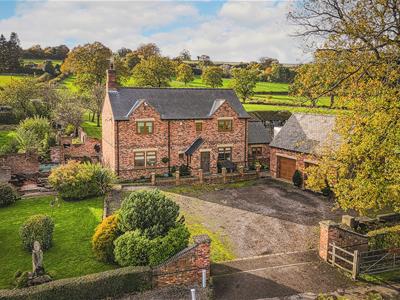
Duffield House, Town Street
Duffield
Derbyshire
DE56 4GD
Meadow Farm, Handley Lane, Handley, Chesterfield
Offers Over £800,000 Sold (STC)
4 Bedroom House - Detached
- 2001 Built Individual Family Detached Home
- Ideal For Equestrian/ Hobby Farmer or Car Enthusiast
- Lounge & Family Room
- Living Kitchen/Dining Room & Utility Room
- Four Double Bedrooms & Two Bathrooms
- Set Just Under 7 acres - Outbuildings
- Generous Driveway - Plenty of Car Parking
- Double Garage with Studio/Office
- Countryside Views
- Chesterfield - 6 miles - Matlock - 7 miles - Bakewell - 14 miles - Sheffield - 19 miles
EQUESTIAN/HOBBY FARMER - Nestled in the picturesque hamlet, Meadow Farm is a great family home built in 2001 and set in just under seven acres and presents a rare opportunity.
This impressive detached house offers a perfect blend of modern living and rural charm. The property boasts two spacious reception rooms, living kitchen/dining room, utility room, four double bedrooms and two bathrooms, this home is ideal for families seeking comfort and convenience.
The generous grounds extend to just under seven acres, making it an exceptional choice for those with a passion for hobby farming or equestrian pursuits. The vast outdoor space offers endless possibilities for gardening, outdoor activities, or even keeping horses.
Good parking available, as the property accommodates up to ten vehicles and leads to a double garage with studio/office above. This feature is particularly advantageous for those who may wish to host gatherings or have multiple vehicles.
In summary, this delightful home on Handley Lane presents a unique opportunity for anyone looking to embrace a rural lifestyle without sacrificing the comforts of modern living.
The Location
This property is beautifully positioned to make the most of the stunning views over the Derbyshire Countryside, quiet and rural yet moments away from excellent transport links and all the amenities the nearby historic market towns of Bakewell, Matlock and Chesterfield have to offer. The local village life in neighbouring Ashover is a rare find which makes living close to the parish enviable. There is a thriving community spirit, an abundance of local activities and it boasts an outstanding primary school.
Accommodation
Ground Floor
Porch
1.51 x 1.14 (4'11" x 3'8")With entrance door with inset window with leaded finish, tile flooring, double glazed window with leaded finish, spotlights to ceiling and glazed internal door opening into hallway.
Hallway
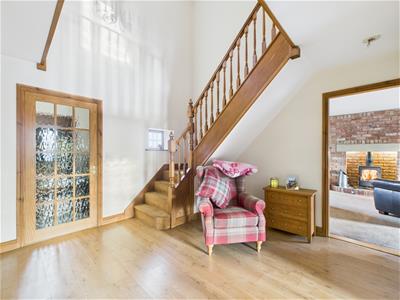 3.58 x 3.52 (11'8" x 11'6")With radiator, double glazed window with leaded finish and staircase leading to first floor with attractive balustrade.
3.58 x 3.52 (11'8" x 11'6")With radiator, double glazed window with leaded finish and staircase leading to first floor with attractive balustrade.
Lounge
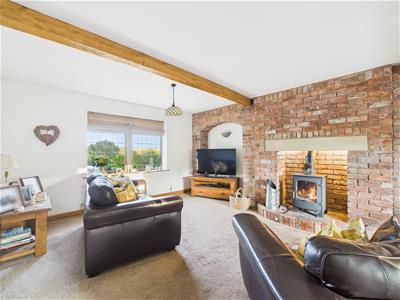 6.29 x 3.97 (20'7" x 13'0")With exposed brick fireplace with surrounds incorporating multi-burner stove with raised brick hearth, two beams to ceiling, two radiators, double glazed window with leaded finish with aspect to front, double glazed window with leaded finish with aspect to rear and countryside views.
6.29 x 3.97 (20'7" x 13'0")With exposed brick fireplace with surrounds incorporating multi-burner stove with raised brick hearth, two beams to ceiling, two radiators, double glazed window with leaded finish with aspect to front, double glazed window with leaded finish with aspect to rear and countryside views.
Family Room/Dining Room
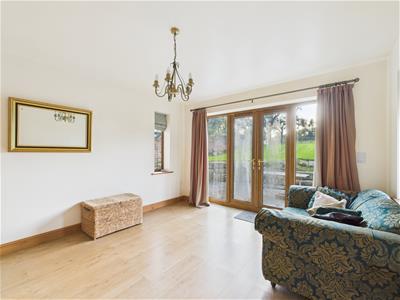 4.16 x 3.51 (13'7" x 11'6")With radiator, two double glazed windows both having leaded finished, double glazed French doors opening onto paved patio and gardens and internal double opening glazed doors.
4.16 x 3.51 (13'7" x 11'6")With radiator, two double glazed windows both having leaded finished, double glazed French doors opening onto paved patio and gardens and internal double opening glazed doors.
Living Kitchen/Dining Room
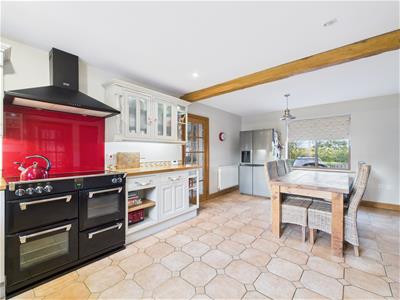 6.32 x 3.54 (20'8" x 11'7")
6.32 x 3.54 (20'8" x 11'7")
Dining Area
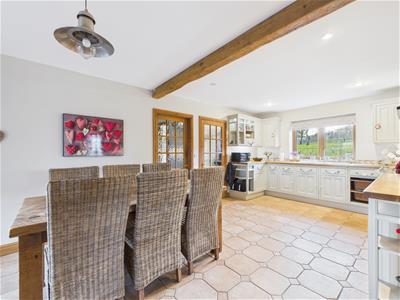 With tile flooring, radiator, double glazed window with leaded finish, countryside views, beam to ceiling and open space leading to kitchen area.
With tile flooring, radiator, double glazed window with leaded finish, countryside views, beam to ceiling and open space leading to kitchen area.
Kitchen Area
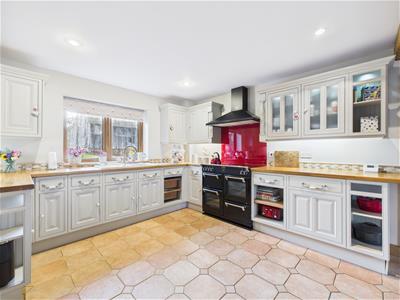 With one and a half sink unit with mixer tap, wall and base fitted units with attractive solid wood worktops, range cooker with extractor hood over, matching tile flooring, concealed worktop lights, spotlights to ceiling, double glazed window with leaded finish and countryside views.
With one and a half sink unit with mixer tap, wall and base fitted units with attractive solid wood worktops, range cooker with extractor hood over, matching tile flooring, concealed worktop lights, spotlights to ceiling, double glazed window with leaded finish and countryside views.
Utility Room
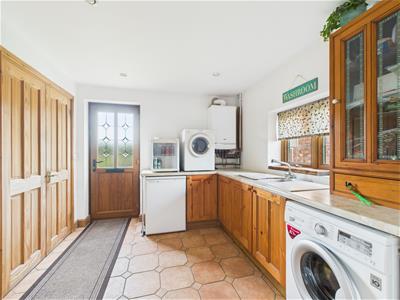 3.03 x 2.77 (9'11" x 9'1")With one and a half sink unit with mixer tap, fitted base cupboards, worktops, wall mounted Baxi boiler, tile flooring, plumbing for automatic washing machine, double glazed window with leaded finish, spotlights to ceiling, radiator, useful built-in double coat/shoe cupboard and double glazed side access door.
3.03 x 2.77 (9'11" x 9'1")With one and a half sink unit with mixer tap, fitted base cupboards, worktops, wall mounted Baxi boiler, tile flooring, plumbing for automatic washing machine, double glazed window with leaded finish, spotlights to ceiling, radiator, useful built-in double coat/shoe cupboard and double glazed side access door.
Shower Room
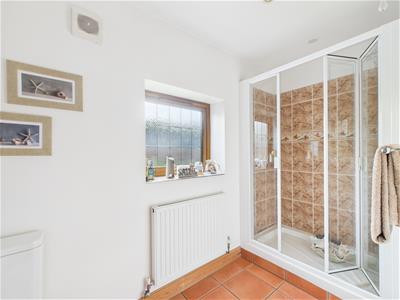 3.01 x 1.29 (9'10" x 4'2")With double shower cubicle with electric shower, pedestal wash handbasin, low level WC, tile splashbacks, tile flooring, radiator, double glazed window and internal pine panelled door.
3.01 x 1.29 (9'10" x 4'2")With double shower cubicle with electric shower, pedestal wash handbasin, low level WC, tile splashbacks, tile flooring, radiator, double glazed window and internal pine panelled door.
First Floor Landing
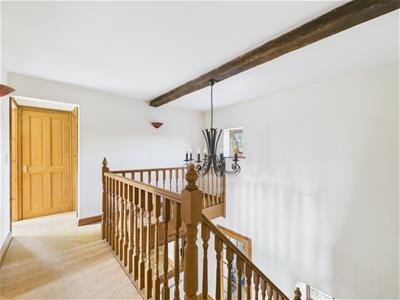 5.51 x 3.60 (18'0" x 11'9" )With beam to ceiling, double glazed window with leaded finished, countryside views and built-in cupboard with shelving.
5.51 x 3.60 (18'0" x 11'9" )With beam to ceiling, double glazed window with leaded finished, countryside views and built-in cupboard with shelving.
Double Bedroom One
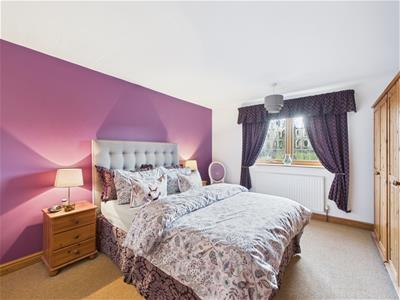 4.18 x 3.53 (13'8" x 11'6")With radiator, double glazed window to rear with leaded finish, countryside views and internal pine panelled door.
4.18 x 3.53 (13'8" x 11'6")With radiator, double glazed window to rear with leaded finish, countryside views and internal pine panelled door.
Double Bedroom Two
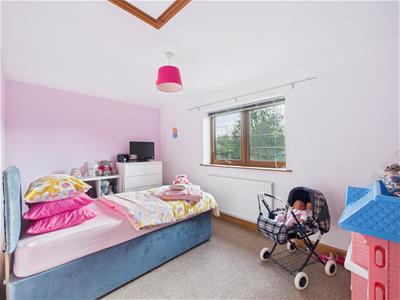 4.29 x 3.42 (14'0" x 11'2")With radiator, access to roof space, double glazed window with leaded finish to rear, countryside views and internal pine panelled door.
4.29 x 3.42 (14'0" x 11'2")With radiator, access to roof space, double glazed window with leaded finish to rear, countryside views and internal pine panelled door.
Double Bedroom Three
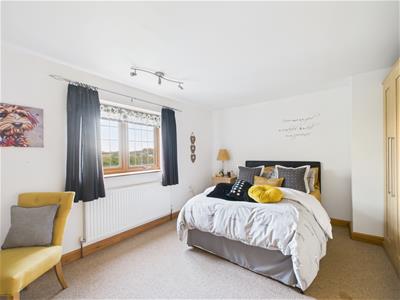 4.29 x 3.42 (14'0" x 11'2")With fitted wardrobes, radiator, double glazed window with leaded finish to front, countryside views and internal pine panelled door.
4.29 x 3.42 (14'0" x 11'2")With fitted wardrobes, radiator, double glazed window with leaded finish to front, countryside views and internal pine panelled door.
Double Bedroom Four
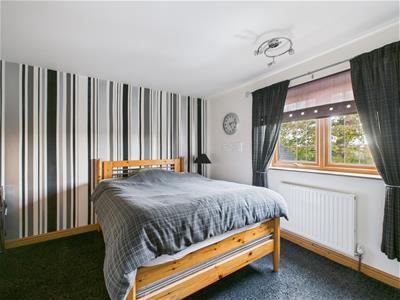 3.58 x 3.54 (11'8" x 11'7")With radiator, double glazed window with leaded finish, feature wallpaper wall, countryside views and internal pine panelled door.
3.58 x 3.54 (11'8" x 11'7")With radiator, double glazed window with leaded finish, feature wallpaper wall, countryside views and internal pine panelled door.
Family Bathroom
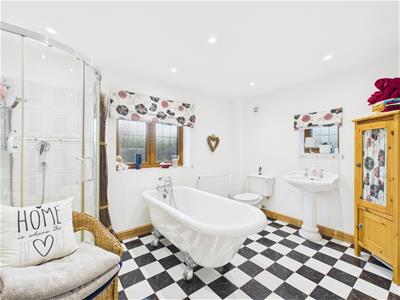 3.52 x 2.62 (11'6" x 8'7")With roll edge top bath with claw feet and mixer tap/hand shower attachment, pedestal wash handbasin, low level WC, separate shower cubicle with shower, tile splashbacks, tile flooring, spotlights to ceiling, extractor fan, two double glazed windows both having leaded finish and internal pine panelled door.
3.52 x 2.62 (11'6" x 8'7")With roll edge top bath with claw feet and mixer tap/hand shower attachment, pedestal wash handbasin, low level WC, separate shower cubicle with shower, tile splashbacks, tile flooring, spotlights to ceiling, extractor fan, two double glazed windows both having leaded finish and internal pine panelled door.
Formal Gardens & Land
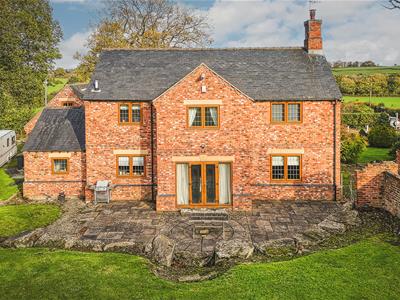 The formal gardens are mainly laid to lawn with large patio/terrace area providing a pleasant sitting out and entertaining space. The land is grassed with access gates. No public footpaths through the land. The gardens and land extend to just under 7 acres.
The formal gardens are mainly laid to lawn with large patio/terrace area providing a pleasant sitting out and entertaining space. The land is grassed with access gates. No public footpaths through the land. The gardens and land extend to just under 7 acres.
Outbuilding
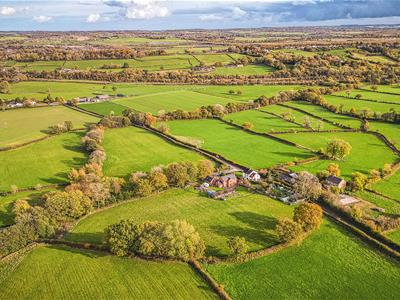 Measuring approximately 60ft x 18ft.
Measuring approximately 60ft x 18ft.
Generous Driveway
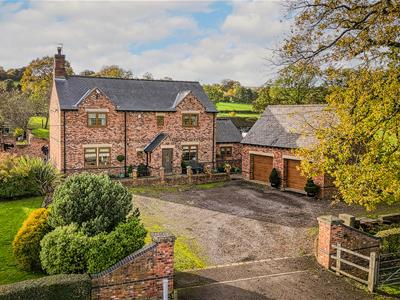 A generous driveway provides car standing space for approximately ten vehicles.
A generous driveway provides car standing space for approximately ten vehicles.
Double Garage
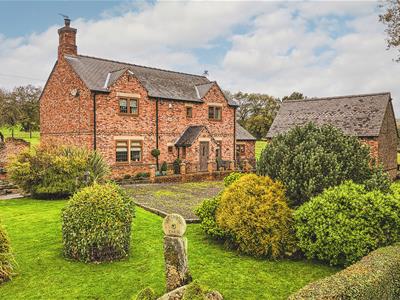 7.14 x 4.97 (23'5" x 16'3")With concrete floor, power, lighting, rear window, rear personnel door and two electric roll up doors.
7.14 x 4.97 (23'5" x 16'3")With concrete floor, power, lighting, rear window, rear personnel door and two electric roll up doors.
Side Brick Store
1.87 x 0.72 (6'1" x 2'4")Attached to the double garage is a side brick store.
Studio/Office Above Double Garage
7.03 x 4.86 (23'0" x 15'11")With wood flooring, power, lighting, insulation, electric fire, two double glazed Velux style windows both having fitted blinds and side access door.
Council Tax Band - E
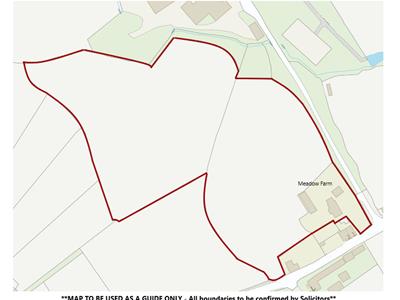 North East Derbyshire
North East Derbyshire
Energy Efficiency and Environmental Impact

Although these particulars are thought to be materially correct their accuracy cannot be guaranteed and they do not form part of any contract.
Property data and search facilities supplied by www.vebra.com
