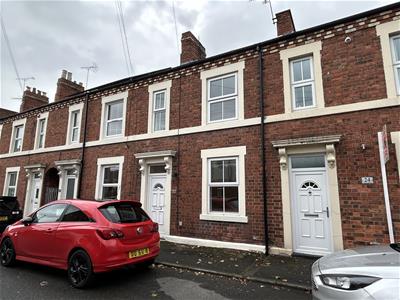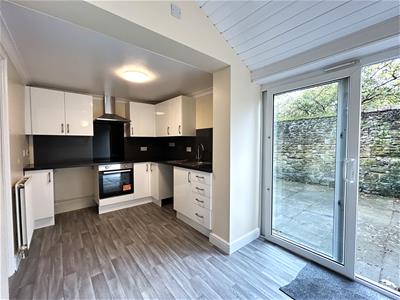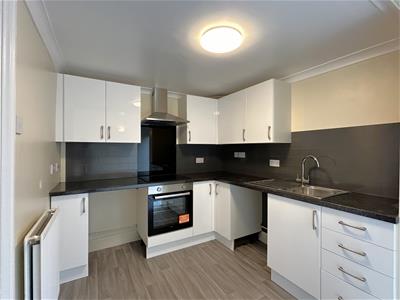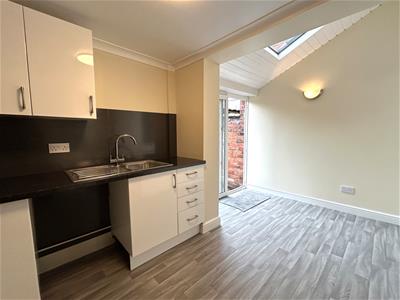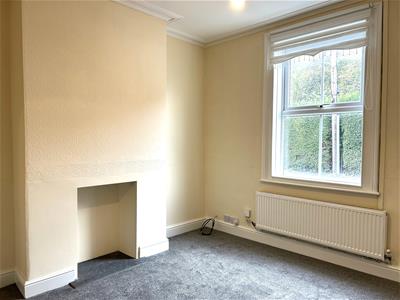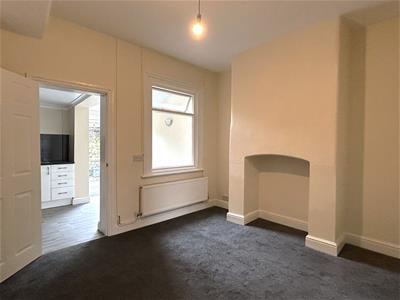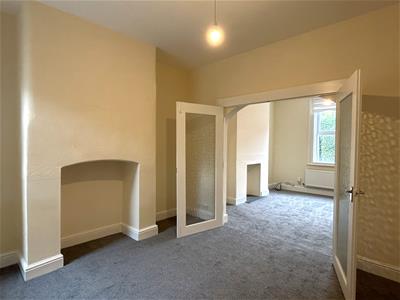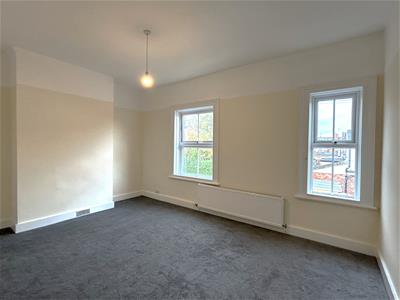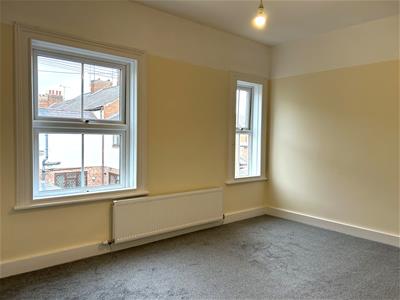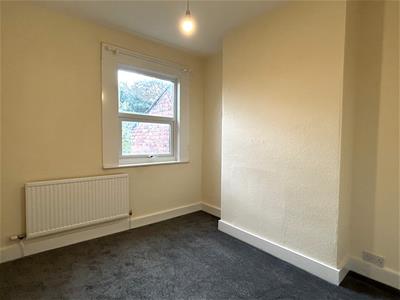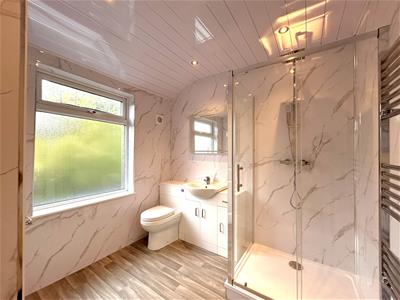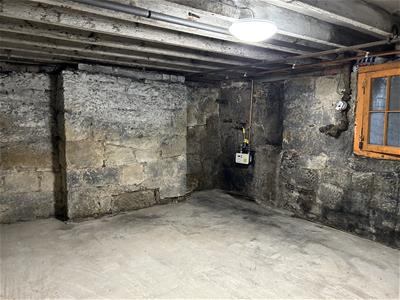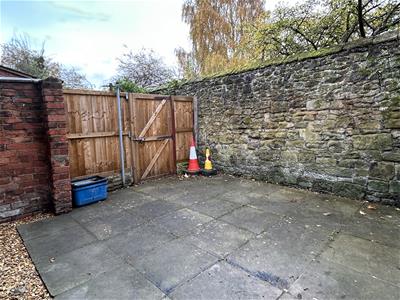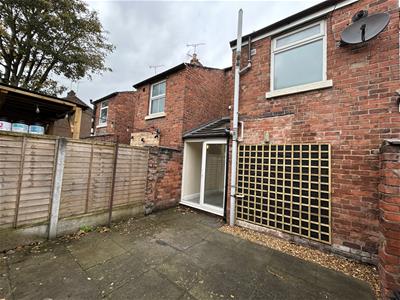Lorne Street, Wrexham
Asking Price £149,950
2 Bedroom House - Mid Terrace
- Traditional terrace property
- Brand new kitchen
- Brand new shower room
- New fitted carpets/flooring
- Cellar
- 2 double bedrooms
- No Onward chain
- Sunny aspect garden
- Early viewing advised
- EPC Rating - D (61)
Available with no onward chain - A superb opportunity to purchase this well presented and spacious traditional terrace property located in the heart of the city of Wrexham. The internal accommodation comprises; hallway having stairs off, lounge, dining Room, cellar, brand new kitchen/dining area. On the first floor there are two double bedrooms and a brand new shower room. The property benefits from UPVC double glazing and gas fired central heating. The rear garden has been paved to provide easy maintainable patio area which enjoys a sunny aspect together with a good degree of privacy. This property would make a perfect first home and an internal inspection is absolutely essential to fully appreciate what is on offer. Energy Rating - D (61)
LOCATION
Lorne Street is conveniently located within walking distance of Wrexham City Centre and therefore has an excellent range of shopping facilities and social amenities nearby. The train station, bus station and Glyndwr University are only a short walking distance away. The property also enjoys good communication links to the A483 by-pass which gives access to the major commercial and industrial centres of the region.
DIRECTIONS
From Wingetts Office proceed left along Holt Street to the roundabout then take the first exit, proceed past the entrance to the police station and then proceed across the next two roundabouts. Thereafter proceed into the right hand lane, at the next roundabout take the third exit onto Rhosddu Road with the Lemon Tree Restaurant on the left and take the next right into Lorne Street. Proceed past the flats and No. 26 will be observed on the left hand side being within the row of terraced properties.
ON THE GROUND FLOOR
Upvc part glazed entrance door opening to:
HALLWAY
With laminate flooring and carpeted stairs to first floor landing, fitted carpet, mains wired smoke alarm and radiator.
LOUNGE
3.40m (max) x 3.40m (11'2 (max) x 11'2)With fitted carpet, inset wall, double glazed window, radiator and doors opening into the dining room.
DINING ROOM
3.58m (max) x 3.20m (11'9 (max) x 10'6)With fitted carpet, inset wall, radiator, single glazed window, door providing access to cellar.
KITCHEN/BREAKFAST ROOM
2.31m x 4.34m (7'7 x 14'3)Fitted with a range of white gloss base and wall cupboards complimented by work surface areas incorporating a electric oven, hob and extractor hood above, stainless steel drainer sink unit with mixer tap and splashback. Additionally there is plumbing for washing machine, vinyl flooring, space for table and chairs and sliding patio door leading to the garden.
CELLAR
3.18m (min) x 4.19m (max) (10'5 (min) x 13'9 (max)approached via steps with power and lighting.
ON THE FIRST FLOOR
Approached via the staircase from the hallway to:
LANDING
With fitted carpet, ceiling hatch to roof space, mains wired smoke alarm, storage cupboard and three panel doors off.
BEDROOM ONE
3.38m x 4.47m (max) (11'1 x 14'8 (max))A bright front aspect double bedroom with 2 x double glazed windows, radiator and fitted carpet.
BEDROOM TWO
2.72m (max) x 3.23m (8'11" (max) x 10'7")Rear aspect double bedroom with double glazed window, radiator and fitted carpet.
SHOWER ROOM
2.29m x 2.31m (7'6 x 7'7)Appointed with a brand new white suite of wash basin, low flush w.c., shower enclosure with waterfall style shower head, heated towel rail, extractor, small cupboard housing the Worcester combi boiler, frosted double glazed window and fully panelled walls.
EXTERIOR
The rear garden has been paved to provide easy maintainable patio area which enjoys a sunny aspect together with a good degree of privacy.
PLEASE NOTE
Please note that we have a referral scheme in place with Chesterton Grant Independent Financial Solutions . You are not obliged to use their services, but please be aware that should you decide to use them, we would receive a referral fee of 25% from them for recommending you to them.
Energy Efficiency and Environmental Impact
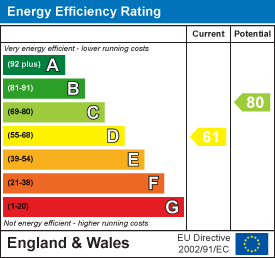
Although these particulars are thought to be materially correct their accuracy cannot be guaranteed and they do not form part of any contract.
Property data and search facilities supplied by www.vebra.com

