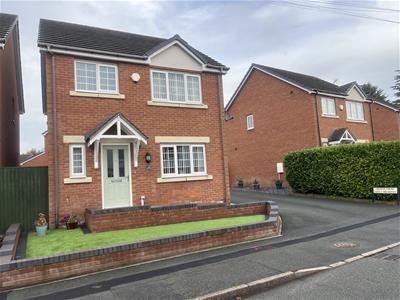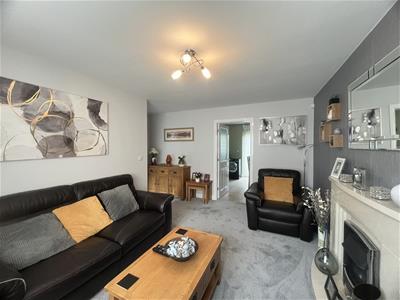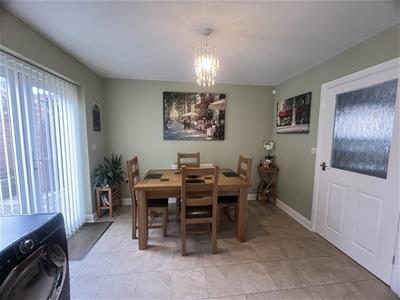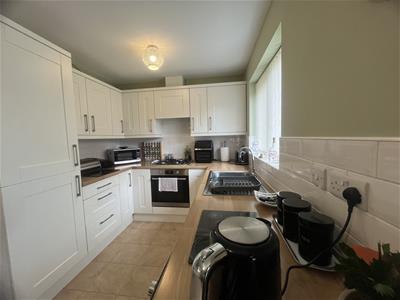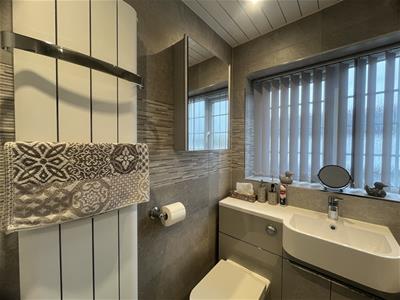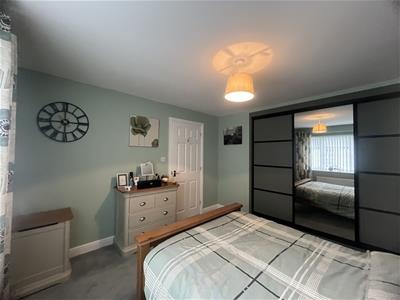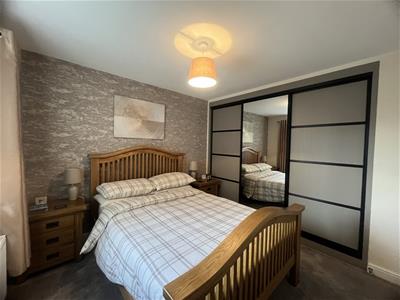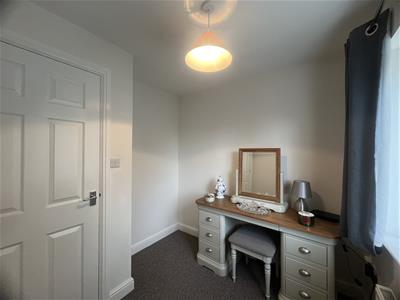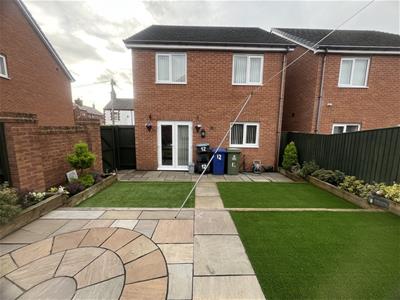Glan-Llyn Road
Bradley
Wrexham
Wrecsam
LL11 4BA
Queens Court, Bradley
O.I.R.O £255,000 Sold (STC)
3 Bedroom House - Detached
- A Beautifully Presented Modern 3 Bedroom Detached House
- Open Plan Kitchen / Diner
- Single Garage and Off Road Parking
- Popular Village Location With Excellent Local Amenities
- Newly Decorated with new flooring throughout
- New Fitted Wardrobes
Nestled in the charming area of Queens Court, Bradley, this delightful three-bedroom property offers a wonderful opportunity for families and individuals alike.
The surrounding area boasts a variety of local amenities, including shops, schools, and parks, ensuring that all your daily needs are within easy reach. The community is known for its friendly atmosphere, making it a great place to settle down and create lasting memories.
As you step inside, you will find a spacious layout that is both inviting and functional. The ground floor offers a Cloakroom, Living Room and Kitchen Diner and has three well-proportioned bedrooms and a family bathroom to the first floor.
Whether you are looking to invest in your first home or seeking a new place to call your own, this property in Queens Court, Bradley, presents a fantastic opportunity. With its appealing location and spacious living arrangements, it is sure to attract interest from a wide range of potential buyers Do not miss the chance to explore this lovely home and envision the possibilities it holds for you and your family.
Call Olivegrove today on 01978 750234 to arrange a viewing.
Entrance Hallway
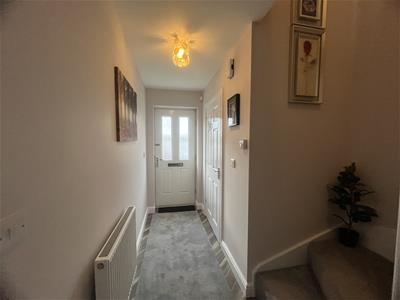 Vinyl Flooring, Radiator, Sockets, Light fitting, stairs rising and doors off to:
Vinyl Flooring, Radiator, Sockets, Light fitting, stairs rising and doors off to:
Cloakroom
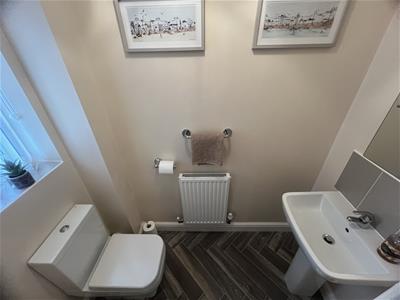 0.96 x 1.84m (3'1" x 6'0")UPVC double glazed window to front elevation, Close couple WC and Pedestal basin, Radiator, light fitting and electric consumer unit.
0.96 x 1.84m (3'1" x 6'0")UPVC double glazed window to front elevation, Close couple WC and Pedestal basin, Radiator, light fitting and electric consumer unit.
Living Room
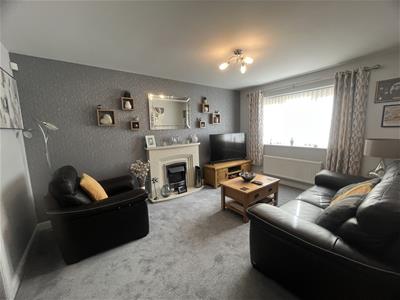 4.29 x 4.36m max (14'0" x 14'3" max)UPVC double glazed window to front elevation, Newly laid carpet to floor, radiator, Light fitting, Marble fireplace with inset electric fire. Double doors to:
4.29 x 4.36m max (14'0" x 14'3" max)UPVC double glazed window to front elevation, Newly laid carpet to floor, radiator, Light fitting, Marble fireplace with inset electric fire. Double doors to:
Kitchen / Diner
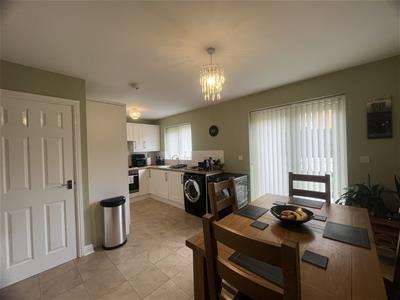 3.31 x 5.37m max (10'10" x 17'7" max)UPVC double glazed window and French doors to rear elevation, tiled floor. Radiator, 2 x light fittings and spacious storage cupboard. A range of base, wall and drawer units with complimentary worktop over. Integrated fridge freezer, electric oven with Gas hob and extractor over. Space & plumbing for washing machine.
3.31 x 5.37m max (10'10" x 17'7" max)UPVC double glazed window and French doors to rear elevation, tiled floor. Radiator, 2 x light fittings and spacious storage cupboard. A range of base, wall and drawer units with complimentary worktop over. Integrated fridge freezer, electric oven with Gas hob and extractor over. Space & plumbing for washing machine.
Stairs / Landing
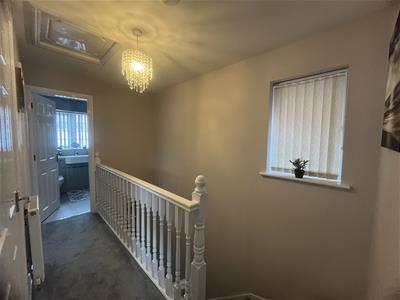 UPVC double glazed window to side elevation, Newly laid carpet to floor, airing cupboard housing boiler. Radiator, socket and light fitting. Access to attic and doors off to:
UPVC double glazed window to side elevation, Newly laid carpet to floor, airing cupboard housing boiler. Radiator, socket and light fitting. Access to attic and doors off to:
Bedroom 1
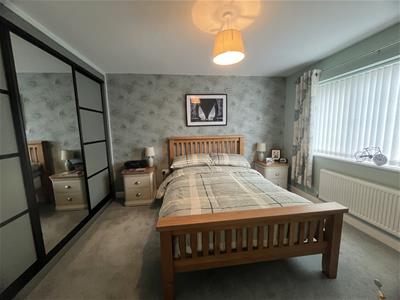 3.40 x 3.48m (11'1" x 11'5")UPVC double glazed window to front elevation, Newly laid carpet to floor, Newly fitted wardrobes, Light fitting, radiator, sockets and switches.
3.40 x 3.48m (11'1" x 11'5")UPVC double glazed window to front elevation, Newly laid carpet to floor, Newly fitted wardrobes, Light fitting, radiator, sockets and switches.
Bedroom 2
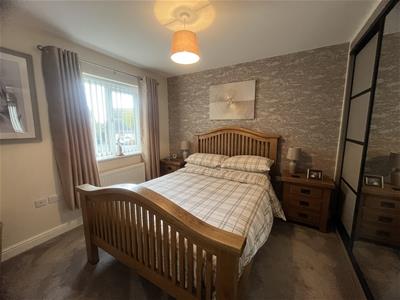 2.93 x 2.93m (9'7" x 9'7")UPVC double glazed window to rear elevation, Newly laid carpet to floor, Newly fitted wardrobes, Light fitting, radiator, sockets and switches.
2.93 x 2.93m (9'7" x 9'7")UPVC double glazed window to rear elevation, Newly laid carpet to floor, Newly fitted wardrobes, Light fitting, radiator, sockets and switches.
Bedroom 3
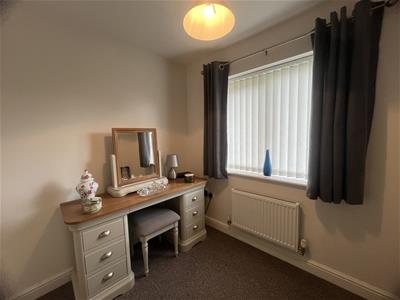 2.37 x 2.31m max (7'9" x 7'6" max)UPVC double glazed window to rear elevation, carpet to floor, Light fitting, radiator, sockets and switches.
2.37 x 2.31m max (7'9" x 7'6" max)UPVC double glazed window to rear elevation, carpet to floor, Light fitting, radiator, sockets and switches.
Bathroom
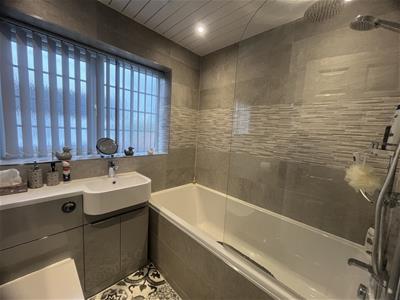 1.78 x 1.87m (5'10" x 6'1")UPVC double glazed window to front elevation, Fully tiled walls and floor. Vanity basin and WC, panelled bath with glass screen and thermostatic shower. Vinyl panelled ceiling with inset spotlights and extractor. Vertical towel radiator and wall mounted LED lit cabinet.
1.78 x 1.87m (5'10" x 6'1")UPVC double glazed window to front elevation, Fully tiled walls and floor. Vanity basin and WC, panelled bath with glass screen and thermostatic shower. Vinyl panelled ceiling with inset spotlights and extractor. Vertical towel radiator and wall mounted LED lit cabinet.
Externally
Front
Landscaped garden to front with tiled pathway leading to the front door.
Rear
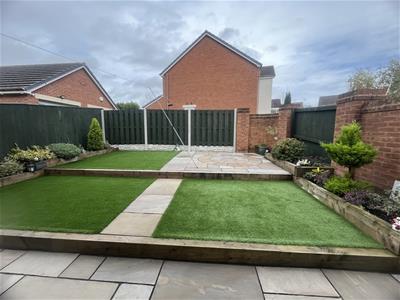 Enclosed private landscaped garden bounded by fence panels, gate for access to the rear driveway and garage.
Enclosed private landscaped garden bounded by fence panels, gate for access to the rear driveway and garage.
Driveway & Garage
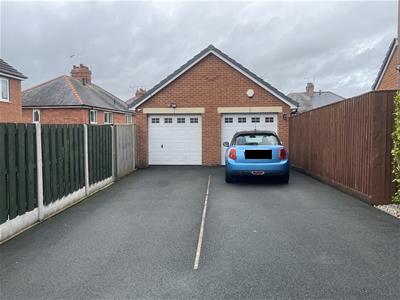 Driveway for parking for 2 vehicles leads to a single garage with up and over door, power and light.
Driveway for parking for 2 vehicles leads to a single garage with up and over door, power and light.
Energy Efficiency and Environmental Impact
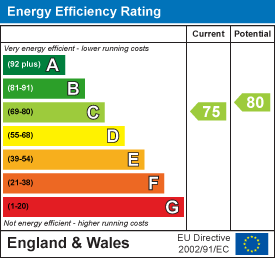
Although these particulars are thought to be materially correct their accuracy cannot be guaranteed and they do not form part of any contract.
Property data and search facilities supplied by www.vebra.com
