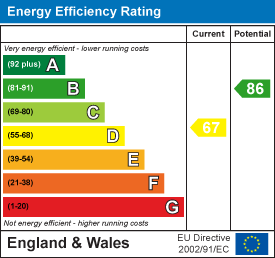
Chris Hamriding Lettings & Estate Agents
Email: sales@chrishamriding.co.uk; lettings@chrishamriding.co.uk
15 Market Square
Sandbach
CW11 1AA
Bradeley Road, Haslington
Offers In The Region Of £210,000
2 Bedroom Bungalow - Dormer Semi Detached
Take a moment to view our guided tour of this impressive home & its south facing rear garden!
Offered for sale with no chain and neatly positioned within the ever popular village of Haslington. This two/three bedroom semi-detached dormer bungalow has seen a wealth of updating and improvement but the current owner in more recent years to include a new kitchen & modern bathroom!
Accompanying this desirable home are a number of notable features some of which include gas central heating, double glazing, a stylish refitted kitchen with wooden style working surfaces, 'metro' style tiling and a range of integrated appliances. The flooring has been refitted too, with a contemporary wooden style plank floor which flows through the majority of the ground floor. The lounge is spacious with a feature fireplace with slate hearth - the perfect potential spot for a wood burning stove! Just off the kitchen is a versatile formal dining room which could make an ideal ground floor bedroom, if required or be opened up to create a rear garden facing open-plan kitchen/diner. Completing the ground floor is a sizeable garden room with French doors leading out to the rear garden.
Upstairs, there are two good size bedrooms with some handy storage off the landing.
Externally, the property is set back from the road and benefits from a detached garage, a generous sweeping driveway providing off road parking for a number of vehicles and mature, established gardens to the rear which enjoys a south facing rear aspect.
To fully appreciate this property's appealing and sought after location, true size and rear garden view our video tour, photos & floorplan! Then call us here at Chris Hamriding to book that all-important viewing!
Accommodation
Entrance Hall
2.21 x 1.18 (7'3" x 3'10")
Lounge
5.08 x 3.34 (16'7" x 10'11")
Bathroom
2.94 x 1.53 (9'7" x 5'0")
Breakfast Kitchen
3.31 x 2.74 (10'10" x 8'11")
Dining Room
4.27 x 2.83 (14'0" x 9'3")
Garden Room
3.81 x 2.83 (12'5" x 9'3")
Bedroom One
4.52 x 3.31 (14'9" x 10'10")
Bedroom Two
4.63 x 1.96 (15'2" x 6'5")(into eaves)
Detached Garage
5.57 x 2.65 (18'3" x 8'8")
Energy Efficiency and Environmental Impact

Although these particulars are thought to be materially correct their accuracy cannot be guaranteed and they do not form part of any contract.
Property data and search facilities supplied by www.vebra.com
















