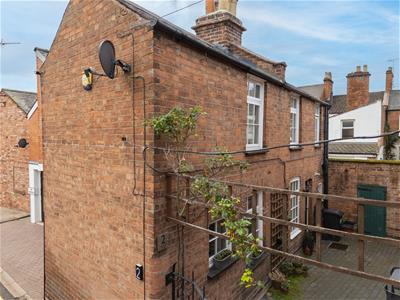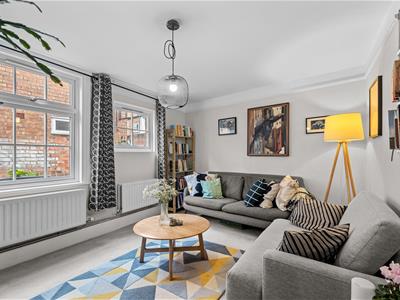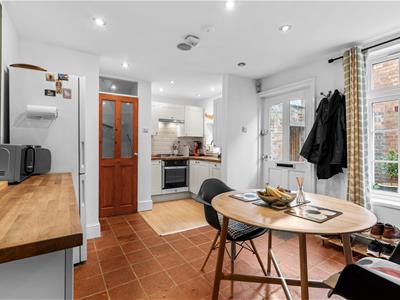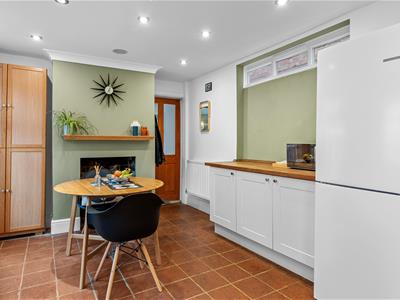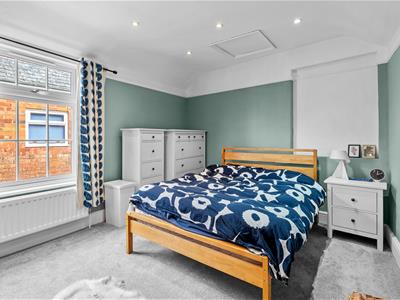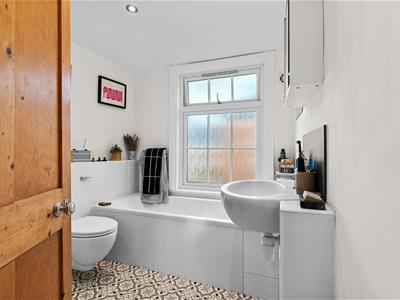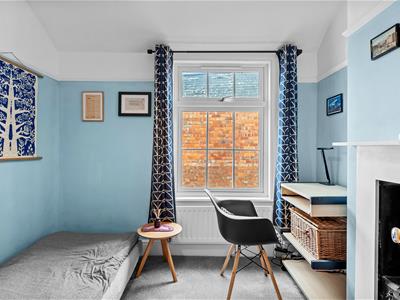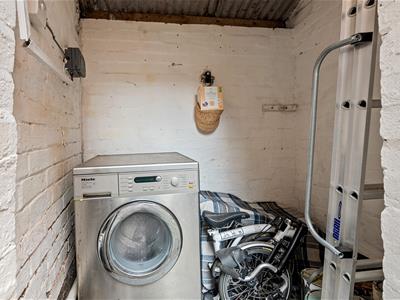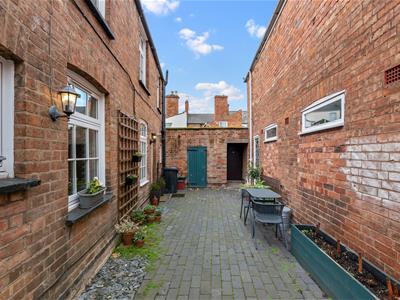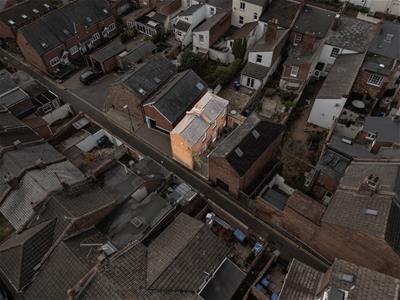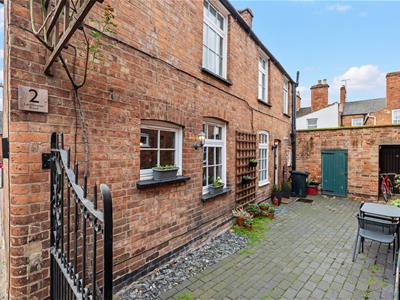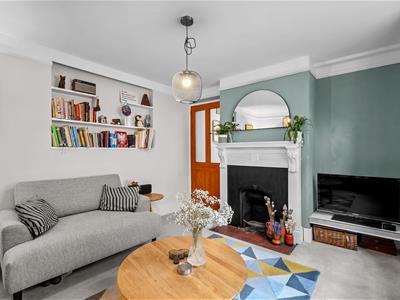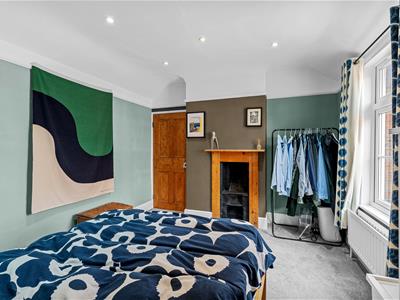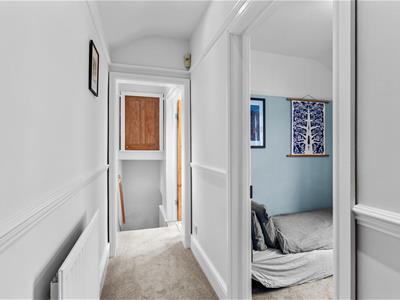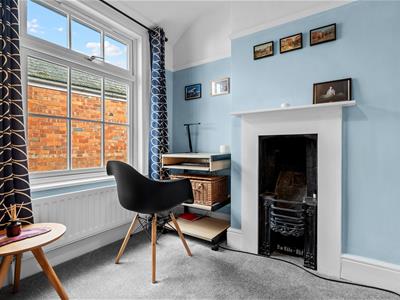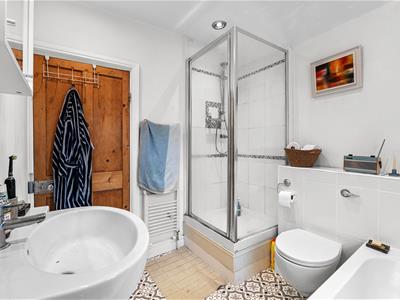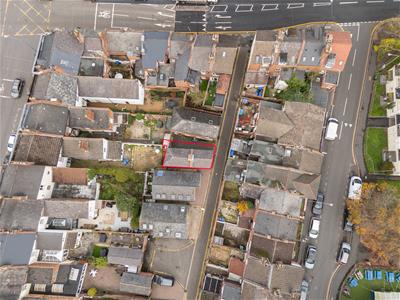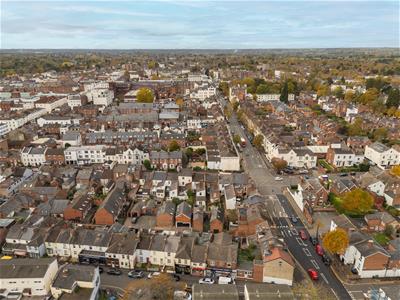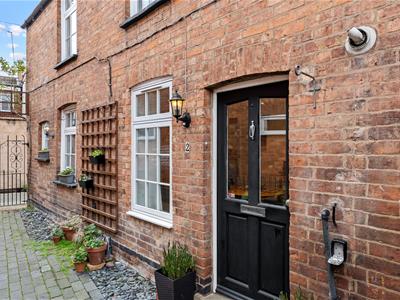
Somerset House
Royal Leamington Spa
CV32 5QN
Lansdowne Road, Leamington Spa
Guide Price £300,000
2 Bedroom House - Detached
- Detached coach house
- Dining/kitchen
- Discreet, tucked away location
- Character features
- Courtyard garden
- Outside store/utility space
- Good sized living room
- NO CHAIN
A charming detached, two bedroomed coach house, conveniently located within easy reach of the town centre, boasting attractive character accommodation.
Briefly Comprising;
Dining/kitchen, spacious living room with feature fireplace. First floor landing, large master bedroom, further bedroom with fireplace, white contemporary fitted bathroom. Upvc double glazing. Gas radiator heating. Enclosed courtyard garden. Utility/Store. NO CHAIN.
Lansdowne Road
Offers an enviably location, being in a tucked away no-through road, yet within easy reach of the town centre, Newbold Comyn and the Campion Hills with the town centre and all that has to offer. Would suite someone looking for a central, yet discreet location. It is rare to find in detached property at this price point in North Leamington.
The Property
Is approached via a gated courtyard which in turn leads to the...
Entrance Door
With timber framed, part double glazed entrance door giving access to...
Dining/Kitchen
4.90m max x 3.33m (16'1" max x 10'11")
Dining Area
With quarry tiled floor, upvc multi paned double glazed window to front elevation, fireplace with exposed brickwork, downlighter points to ceiling, coved cornicing. Shaker style units to the kitchen area providing dresser style unit with wood block working surface and further high level upvc double glazed window.
Kitchen Area
Fitted with a range of shaker style wall and base units with wood block working surface, splashback tiling, four point gas stainless hob with oven below and filter hood over, cupboard concealing Glow.Worm combination boiler, upvc multi paned double glazed window to front elevation, downlighter points to ceiling, concealed Beko dishwasher. Part glazed door leading up to first floor landing, with further useful understairs storage cupboard.
Living Room
4.27m red to 3.61m x 3.18m (14' red to 11'10" x 10With two multi paned upvc double glazed windows to front elevation, two double radiators, picture rail, feature fireplace surround.
First Floor Landing
Upvc double glazed window to rear elevation, picture rail, dado rail, radiator, and useful cupboard over staircase.
Bedroom One
4.11m max reducing to 3.71m x 3.18m (13'6" max reWith upvc double glazed multi paned window to front elevation, feature fireplace, downlighter points to ceiling, picture rail.
Bedroom Two
2.77m into chimney rec x 2.21m (9'1" into chimneyWith upvc multi paned double glazed window to front elevation, radiator, feature fireplace surround, picture rail.
Bathroom
Fitted with a white modern suite to comprise; a bath with mixer tap, wash hand basin with mono-mixer, low level WC with concealed cistern. Separate shower cubicle with wall mounted shower and control. Downlighter points to ceiling, chrome radiator towel rail. Upvc obscure multi paned double glazed window to front elevation.
Outside
The property is approached via a gated courtyard space with coach lighting, timber planters. Access to...
Utility/Store Space
1.73m approx x 1.22m approx (5'8" approx x 4' apprWith space and plumbing for washing machine, power and light as fitted.
Note:
There is a Right of Way across the courtyard to a property on Clarendon Street and the adjacent Coach House.
Mobile Phone Coverage
Good outdoor and in-home signal is available in the area. We advise you to check with your provider. (Checked on Ofcom Oct 25).
Broadband Availability
Standard/Superfast/Ultrafast Broadband Speed is available in the area. We advise you to check with your current provider. (Checked on Ofcom Oct 25).
Tenure
The property is understood to be freehold although we have not inspected the relevant documentation to confirm this.
Services
All mains services are understood to be connected to the property including gas. NB We have not tested the central heating, domestic hot water system, kitchen appliances or other services and whilst believing them to be in satisfactory working order we cannot give any warranties in these respects. Interested parties are invited to make their own enquiries.
Council Tax
Council Tax Band B.
Location
CV32 4SS
Energy Efficiency and Environmental Impact
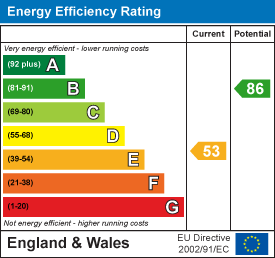
Although these particulars are thought to be materially correct their accuracy cannot be guaranteed and they do not form part of any contract.
Property data and search facilities supplied by www.vebra.com
