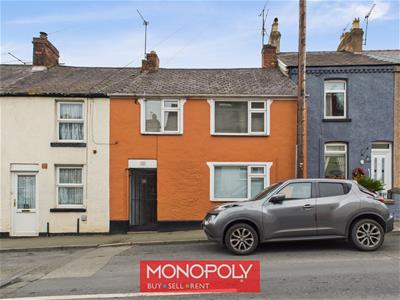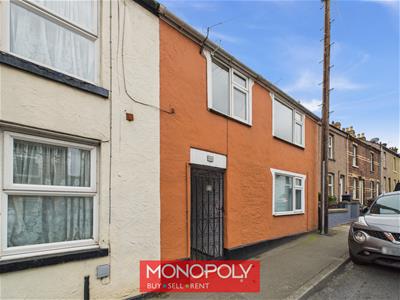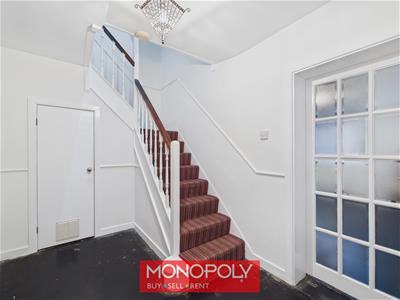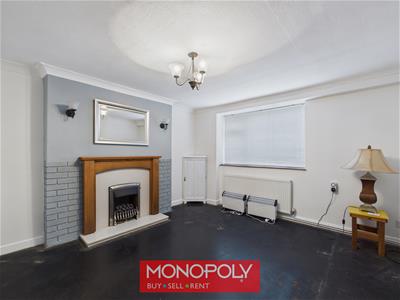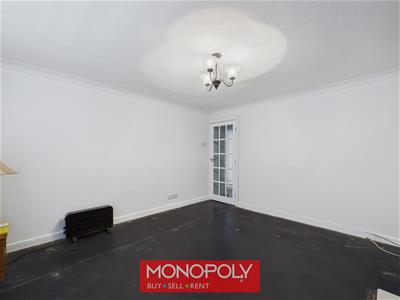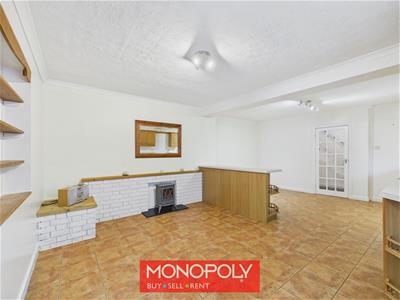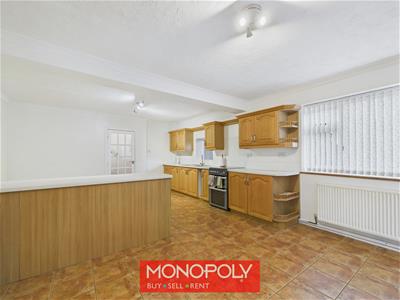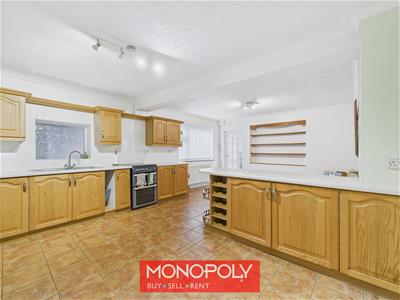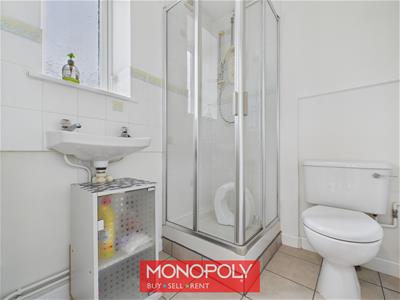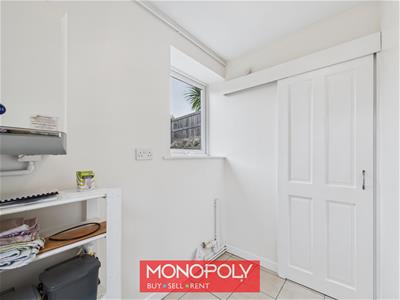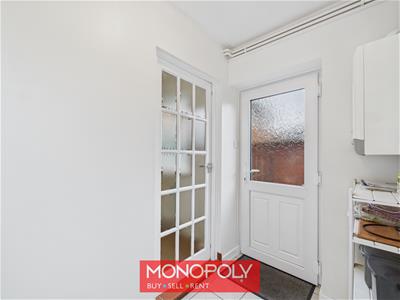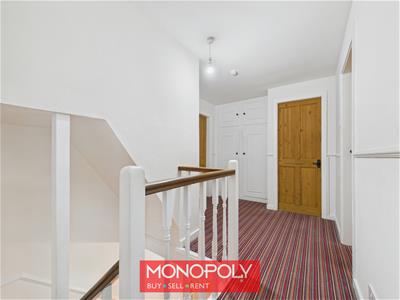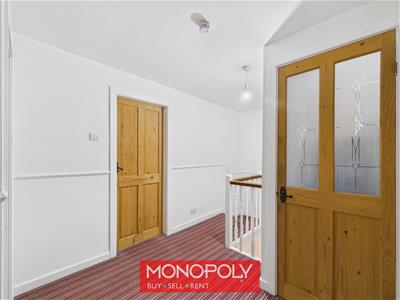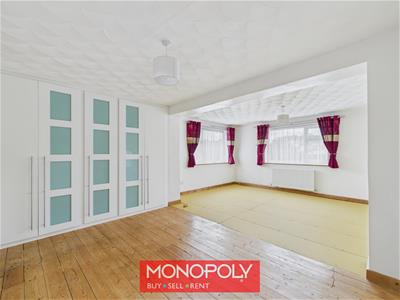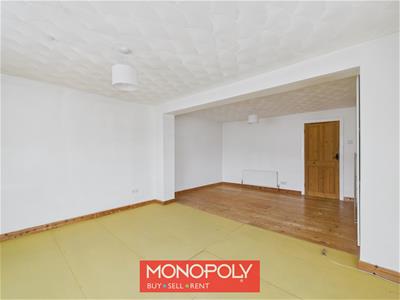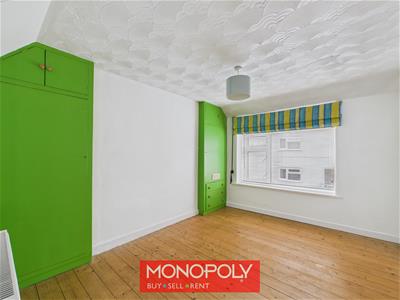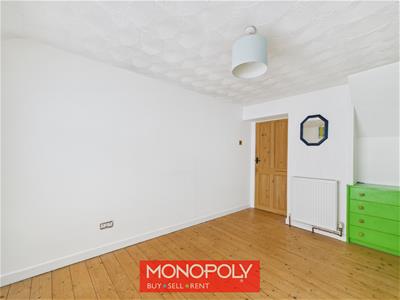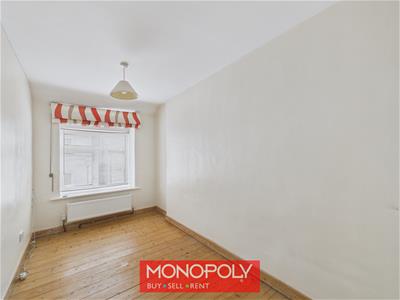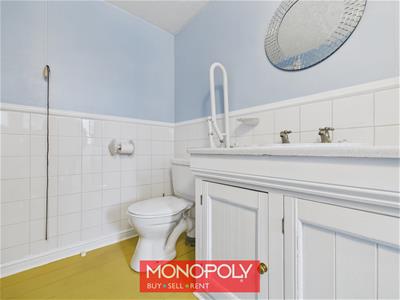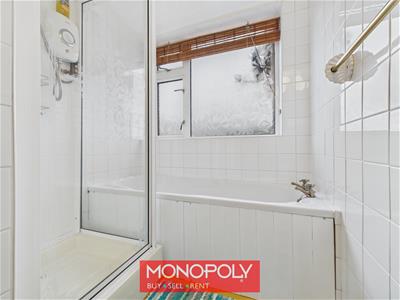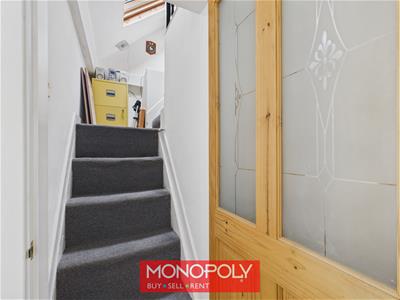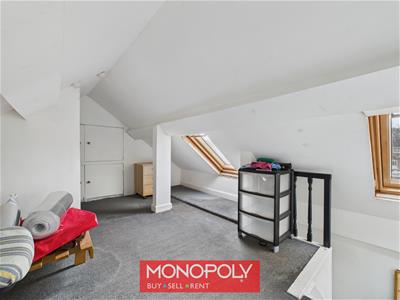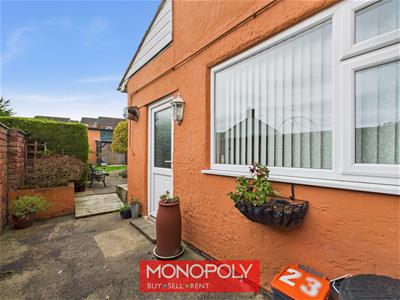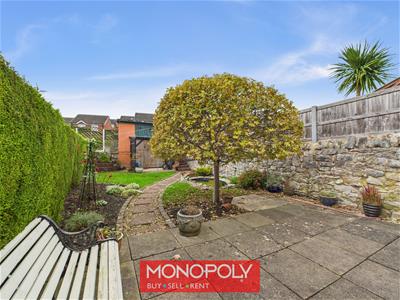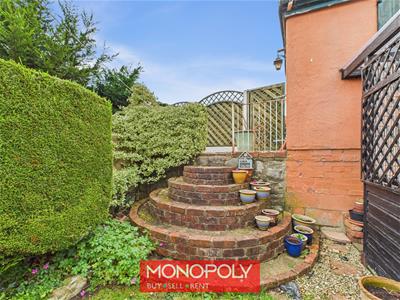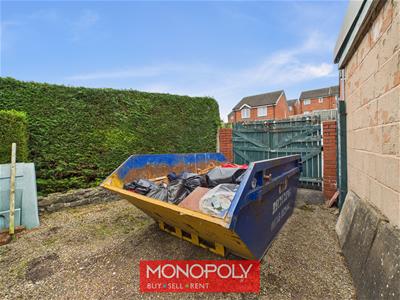
15-19 High Street
Denbigh
Denbighshire
LL16 3HY
Henllan Street, Denbigh
£155,000 Sold (STC)
3 Bedroom House - Terraced
- Three Bedroom Terraced House
- Generous Kitchen Diner
- Off-Road Parking and Garage
- Room in Roof
- Beautiful Private Garden
- Nearby Local Amenities
- Excellent Transport Links
- Freehold
- Council Tax Band B
Set on Henllan Street within easy reach of shops, schools and everyday services, this well-proportioned period home blends comfort with convenience. A bright lounge and a practical kitchen diner flow to a utility and ground-floor shower room, while three bedrooms, a traditional family bathroom and a carpeted room in the roof provide flexible space for work or guests. The beautiful private garden is designed for low maintenance, combining patio and lawn with established planting, a pond feature and covered seating, with steps up to gated off-road parking and a garage. Excellent transport links nearby keep regional travel straightforward, and a shared side alley offers simple access to the garden and front entrance.
Alley
Shared side access with a concrete path, wrought-iron gate to the road and timber panel fencing with a gate to the garden. Gas meter in situ and a butcher-tile step up to the front door.
Entry Hallway
A glazed timber door with obscured side panels opens to a level hallway with a radiator in a decorative cover and useful understairs storage. From here there is access to the kitchen diner, the lounge and carpeted stairs rising to the landing.
Lounge
A welcoming reception room with a coved ceiling centres on a gas fireplace set within a polished stone surround and wooden mantle, flanked by wall lights. There is a meter cupboard, a radiator, a double-glazed front window and a glazed timber door back to the hall.
Kitchen Diner
Tiled flooring and a coved ceiling frame wooden cabinetry topped with light-speckled worktops, a stainless-steel sink with drainer and an obscured leaf-print window above. A freestanding four-burner oven and grill sits against a glass splashback with tiled returns, while built-in shelving and a brick fire surround with a wooden mantle add character. A double-glazed side window and a radiator complete the space.
Utility
Houses the boiler and offers a uPVC back door with leaf-print obscured glass, double-glazed window to the garden and internal glazed door to the kitchen diner.
Shower Room
Finished with tiled flooring, the shower room includes a WC, vanity basin and a glass enclosure with an electric shower and tiled surrounds. A radiator, sliding door from the utility and a front obscured window with a leaf motif provide practicality and privacy.
Landing
A turning staircase rises to a carpeted landing with painted spindle balustrade and a double airing cupboard housing the water tank, giving access to all bedrooms, the bathroom and the room in the roof.
Master Bedroom
This generous double enjoys dual-aspect views over the side and garden, with partial wood flooring, scalloped ceiling detail and space for a separate dressing area. Built-in wardrobes, two radiators and twin pendant lights are included.
Bedroom 2
A comfortable double with exposed wooden flooring and a scalloped ceiling, offering built-in storage, a radiator, pendant lighting and a double-glazed front window.
Bedroom 3
A neat single with exposed wooden flooring, a radiator, pendant light and a double-glazed front window.
Bathroom
The family bathroom combines painted timber flooring with part-tiled walls and includes a WC with drop-down support rail, a fitted cupboard unit with speckled worktop and inset scalloped sink, a separate panelled bath and a glass enclosure with an electric shower. There is a radiator, a flush-mounted wall light, a shaver point and a rear obscured window with a leaf print.
Room in Roof
A carpeted additional room accessed by stairs from the landing, featuring two Velux windows and built-in eaves storage to the rear.
Garage
A practical outbuilding with a concrete floor, timber double doors to the rear, fitted storage and shelving, and an obscured window overlooking the gated parking.
Garden
Designed for easy upkeep, the garden offers a concrete terrace and a timber ramp to a paved patio, with an evergreen hedge to one side and a stone wall to the other. A stepping-stone path crosses the lawn to decorative planting, a pond feature and a block-paved canopy seating area. Brick steps rise to gated parking for one vehicle and to the garage, with a tall latched gate opening to the rear road.
Although these particulars are thought to be materially correct their accuracy cannot be guaranteed and they do not form part of any contract.
Property data and search facilities supplied by www.vebra.com
