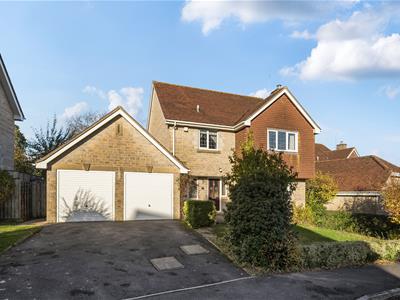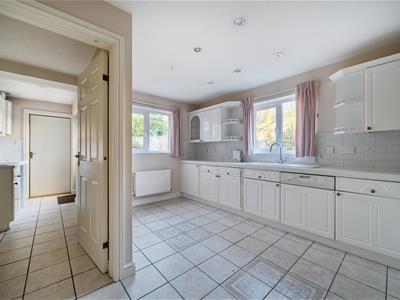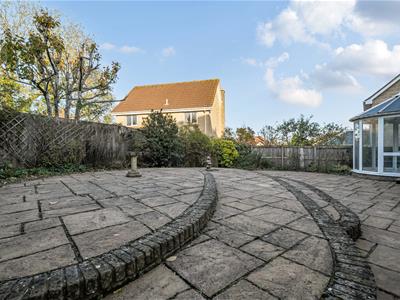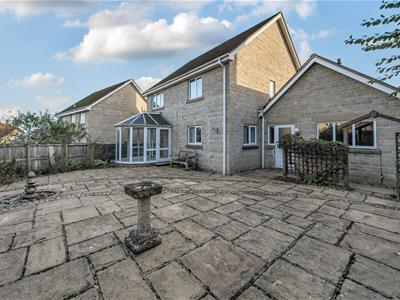
63 New Road
Chippenham
Wiltshire
SN15 1ES
Sandes Close, Chippenham
Offers Over £525,000
4 Bedroom House - Detached
- Detached Family Home
- Sought After Residential Location
- Four Bedrooms
- Lounge & Dining Room
- Conservatory
- Kitchen & Utility room
- Bathroom, En Suite & Cloakroom
- Attached Double Garage & Driveway
- Private Garden
- VACANT - NO ONWARD CHAIN
Located in one of the most favourable residential roads in Chippenham, only 0.7miles walk to the Mainline train station serving Bath, Bristol and London Paddington a detached family home with attached double garage. Requiring some modernisation it comprises; entrance hall, cloakroom, study, lounge, dining room, conservatory, kitchen, utility room, four bedrooms, family bathroom and en suite bathroom. There is side by side parking to the front, and to the rear a private landscaped garden. Offered for sale with NO ONWARD CHAIN.
Entrance Hall
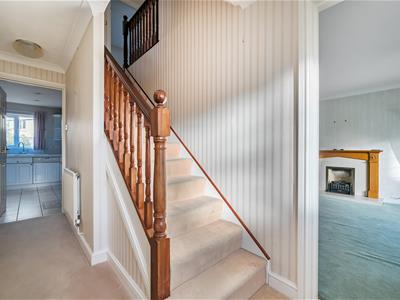 Double glazed front door, radiator, stairs to the first floor, doors to the lounge, study, cloakroom and kitchen.
Double glazed front door, radiator, stairs to the first floor, doors to the lounge, study, cloakroom and kitchen.
Lounge
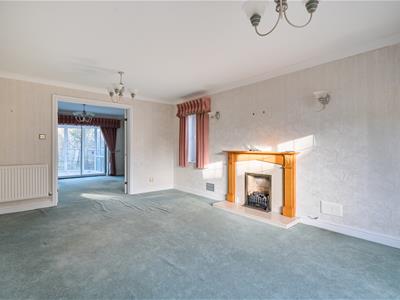 Double glazed bay window to the front, two radiators, gas fire, double glazed window to the side and double doors to the dining room.
Double glazed bay window to the front, two radiators, gas fire, double glazed window to the side and double doors to the dining room.
Dining Room
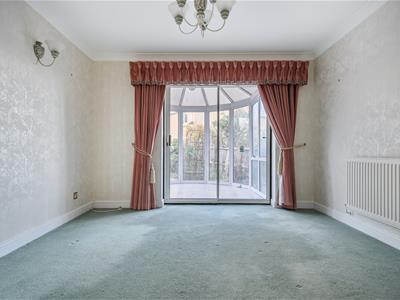 Double glazed patio doors to the rear, radiator and door to the kitchen.
Double glazed patio doors to the rear, radiator and door to the kitchen.
Conservatory
 Tiled floor, double glazed windows and double glazed door to the garden.
Tiled floor, double glazed windows and double glazed door to the garden.
Kitchen
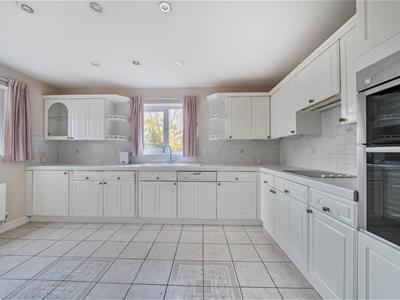 Double glazed window to the side and rear, radiator, tiled floor, under stairs cupboard, floor and wall mounted units, sink and drainer, double electric oven, electric hob, extractor fan, integral dishwasher, tiled splashes, door to the utility room and hallway.
Double glazed window to the side and rear, radiator, tiled floor, under stairs cupboard, floor and wall mounted units, sink and drainer, double electric oven, electric hob, extractor fan, integral dishwasher, tiled splashes, door to the utility room and hallway.
Utility Room
Double glazed door to the garden, door to the garage, tiled floor, radiator, floor and wall mounted units, sink and drainer, plumbing for a washing machine, space for a tumble dryer and wall mounted gas fired boiler.
Study
 Double glazed window to the front and radiator.
Double glazed window to the front and radiator.
Cloakroom
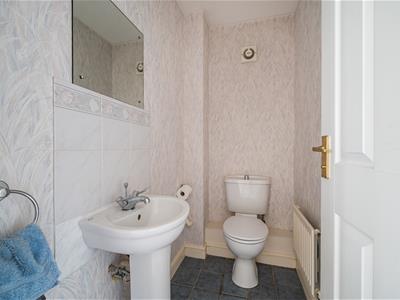 Toilet, wash hand basin, radiator and tiled floor.
Toilet, wash hand basin, radiator and tiled floor.
Landing
Doors to the bedroom, bathroom and airing cupboard with loft hatch.
Bedroom One
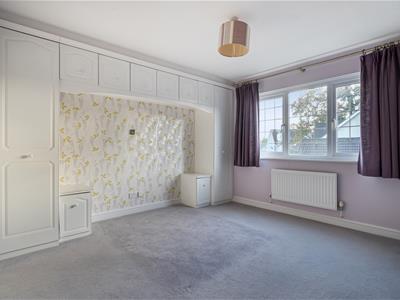 Double glazed window to the front, radiator, bedroom furniture and door to the en suite.
Double glazed window to the front, radiator, bedroom furniture and door to the en suite.
En Suite Bathroom
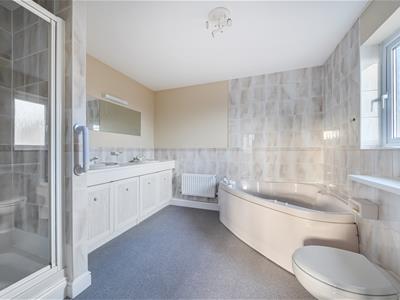 Double glazed window to the side, radiator, twin wash hand basins, toilet, bidet, shower cubicle and corner bath.
Double glazed window to the side, radiator, twin wash hand basins, toilet, bidet, shower cubicle and corner bath.
Bedroom Two
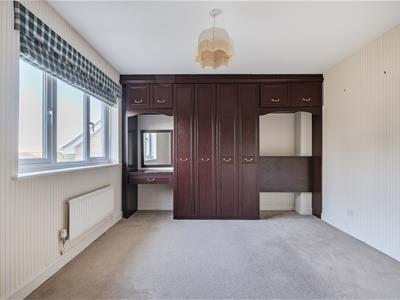 Double glazed window to the rear, radiator and bedroom furniture.
Double glazed window to the rear, radiator and bedroom furniture.
Bedroom Three
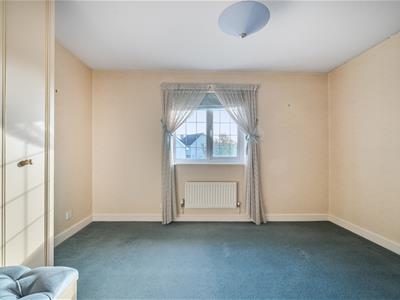 Double glazed window to the front, radiator and bedroom furniture.
Double glazed window to the front, radiator and bedroom furniture.
Bedroom Four
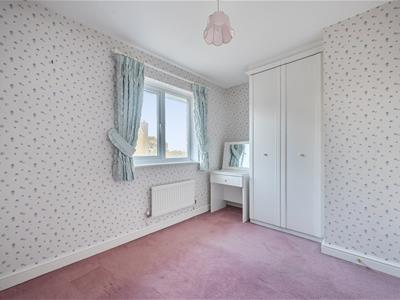 Double glazed window to the rear, radiator and bedroom furniture.
Double glazed window to the rear, radiator and bedroom furniture.
Family Bathroom
 Double glazed window to the side, radiator, toilet, bath, wash hand basin and shower cubicle.
Double glazed window to the side, radiator, toilet, bath, wash hand basin and shower cubicle.
Rear Garden
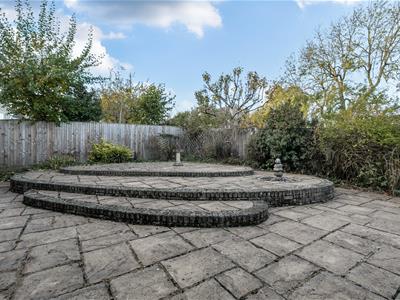 The rear garden has been landscaped and laid to patio with differing tiers. There are well stocked borders, outside tap and gated side access.
The rear garden has been landscaped and laid to patio with differing tiers. There are well stocked borders, outside tap and gated side access.
Double Garage
Two electrically operated up and over doors to the front, double glazed window to the rear, personal door to utility room, power and light.
Driveway
Two side by side parking spaces in front of the garage.
Tenure
We are advised by the .gov website that the property is Freehold
Council Tax
We are advised by the .gov website that the property is band F.
Material Information
Kingsley Pike are aware that the property was subject to remedial work in 2018 to address cracking to the front of the property, we hold certificates for successful completion of the remedial works. The property benefits from full insurance and a 25 year Certificate of Structural Adequacy. Further information can be provided upon request.
Energy Efficiency and Environmental Impact
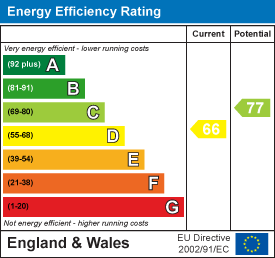
Although these particulars are thought to be materially correct their accuracy cannot be guaranteed and they do not form part of any contract.
Property data and search facilities supplied by www.vebra.com
