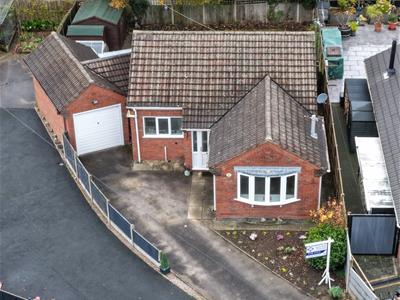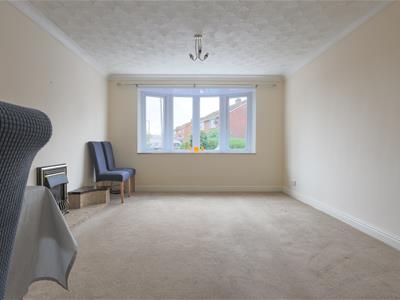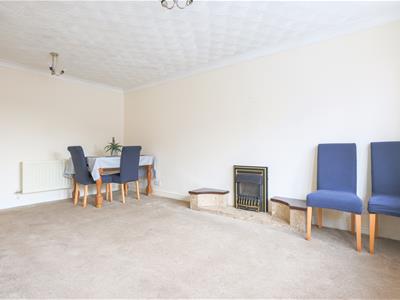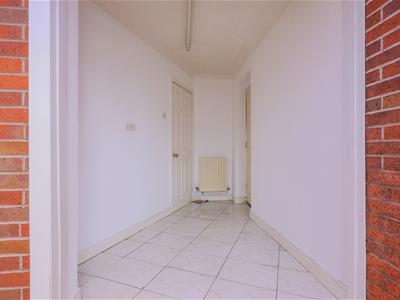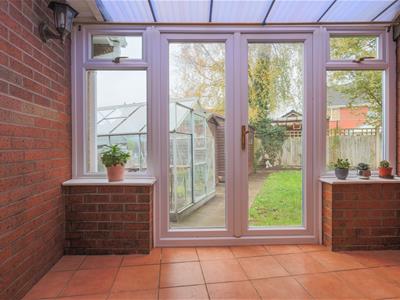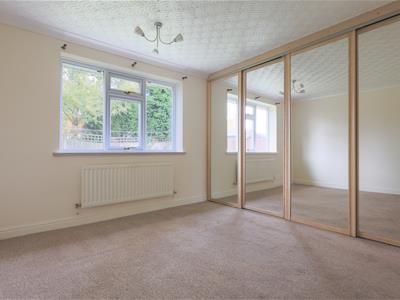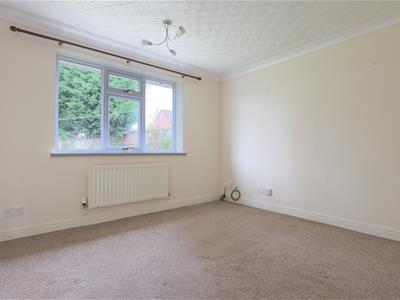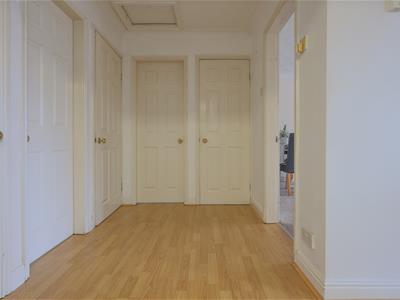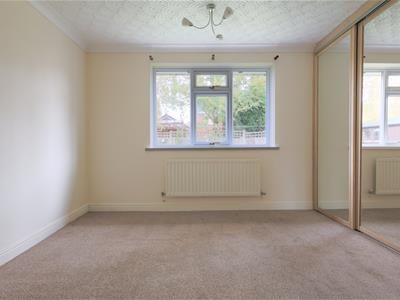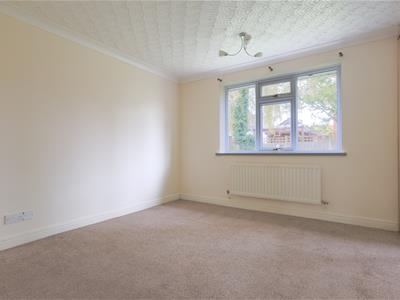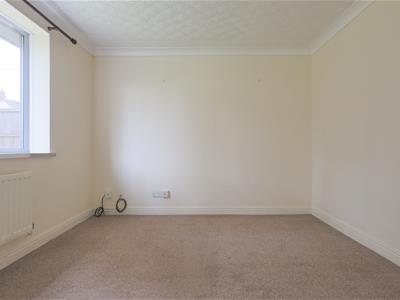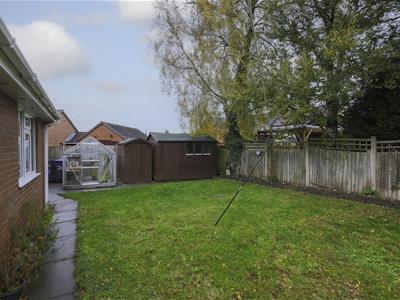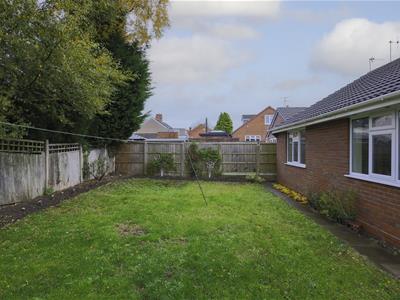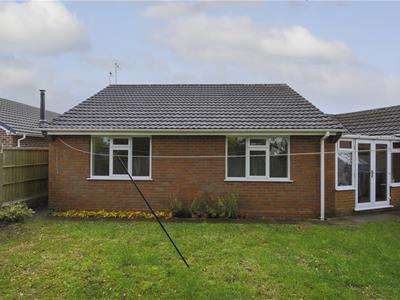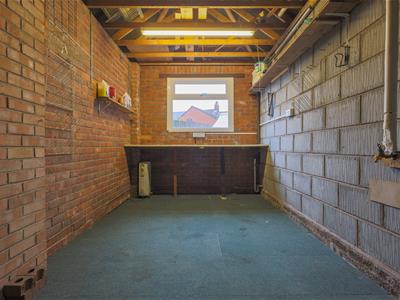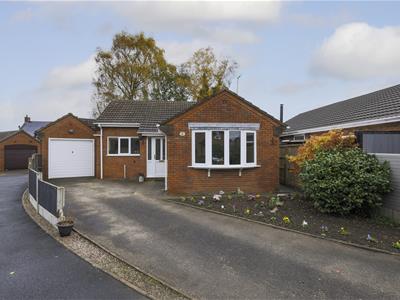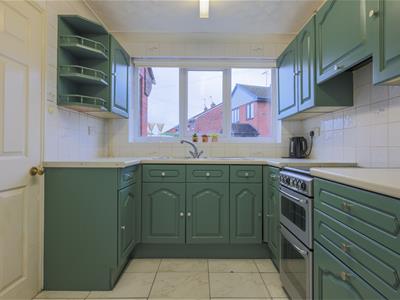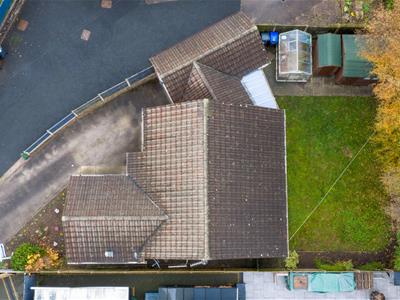
19 High Street
Cheadle
Staffordshire
ST10 1AA
Elm Drive, Cheadle
Guide price £250,000
2 Bedroom Bungalow - Detached
- Detached Bungalow
- Situated on a popular residential estate in Cheadle
- Two Bedrooms
- Kitchen, Lounge & Conservatory
- Enclosed rear garden
- Driveway & Garage
****This charming detached bungalow offers a rare combination of peaceful location, well-proportioned accommodation, and scope to personalise or extend.****
Tucked away in the top corner of a peaceful cul-de-sac on a popular residential estate on the outskirts of Cheadle, this attractive detached bungalow offers a rare opportunity to purchase a well-cared-for home in a lovely, tranquil setting.
To the front, a tarmac driveway provides ample parking and leads to a side garage, while the well-kept front garden adds real kerb appeal with its neatly kept, pretty flower borders.
Step inside via the entrance porch into a spacious hallway that provides access to the main rooms. The generous lounge features a large UPVC bay window capturing views over the front elevation, filling the room with natural light, and a feature fireplace creates a warm focal point. There’s also space to incorporate a dining area if desired, making this a flexible and inviting living space.
The kitchen is well-presented in a tasteful Farrow & Ball green palette, with a selection of fitted units and freestanding appliance. Beyond the kitchen lies a versatile additional room, perfect as a utility area, hobby room, or home office, which opens into a bright conservatory with double doors leading out to the garden.
There are two comfortable bedrooms, one featuring a full wall of elegant glass-fronted wardrobes providing excellent storage. The accommodation is completed by a family bathroom and a separate WC.
In the entrance hall, there’s access to the loft space, which offers exciting potential for conversion (subject to the necessary consents), adding scope to further enhance this charming home.
Outside, the enclosed rear garden is a private and peaceful retreat, laid mainly to lawn with attractive borders, a timber shed, a summerhouse with power, and a greenhouse — perfect for gardening enthusiasts or those who enjoy relaxing outdoors.
The Accommodation Comprises
Entrance Porch
Offering shelter from the elements, this welcoming porch features UPVC windows and door with tiled flooring underfoot — the ideal spot for leaving coats and shoes before stepping inside.
Entrance Hall
2.69m x 3.25m (8'10" x 10'8")A spacious and inviting hallway that sets the tone for the rest of the home, providing access to the principal rooms and featuring the loft hatch for additional storage or potential conversion access.
Lounge
5.08m x 3.58m (16'8" x 11'9")A bright and comfortable main living space featuring a large UPVC bay window to the front elevation, perfectly framing the garden view and flooding the room with natural light. A fitted fireplace creates an attractive focal point, and the generous proportions allow for a dining area if desired — perfect for both everyday living and entertaining guests.
Fitted Kitchen
2.08m x 2.87m (6'10" x 9'5" )A bright and welcoming kitchen fitted with a range of wall and base units finished in an elegant Farrow & Ball Smoke green, perfectly complementing the home’s character. The room offers ample worktop space for food preparation and includes a stainless-steel sink unit with mixer tap and drainer, along with space for essential appliances. A window to the front elevation provides natural light, creating a pleasant setting for everyday cooking.
Practical yet full of potential, the kitchen flows naturally into a versatile adjoining room.....
Utility Area/ Versatile Space
2.84m (max) x 1.37m (9'4" (max) x 4'6")An adaptable area just off the kitchen that could serve as a utility room, hobby space, or home office, depending on your needs. This room is of an irregular shape, so measurements are approximate. It opens directly into the conservatory, creating a natural flow through to the rear garden and access into the Garage also.
Conservatory
A light, airy addition, enjoying views over the rear garden. Featuring double doors leading outside,
Bedroom One
3.56m x 3.28m (11'8" x 10'9")A comfortable double bedroom with a large window to the rear elevation, overlooking the garden. The room benefits from a full wall of glass-fronted wardrobes, providing excellent storage while maintaining a bright, open feel.
Bedroom Two
3.18m x 3.56m (10'5" x 11'8")A generous second bedroom with a window to the rear elevation, ideal as a guest room, additional bedroom or study/home office perhaps.
Bathroom
1.80m x 1.70m (5'11" x 5'7")Comprising a panelled bath with overhead shower Electric Mira shower spray, pedestal wash hand basin, and tiled walls. The bathroom is positioned conveniently close to the bedrooms and features a frosted window for privacy.
Separate Cloakroom
0.71m x 1.70m (2'4" x 5'7")Located adjacent to the bathroom, fitted with a low-level WC and matching décor.
Outside
The property is surrounded by attractive, well-tended gardens to both the front and rear. To the front, a neatly kept colourful flower border creating an inviting first impression, complemented by a tarmac driveway providing off-road parking and access to the side Attached Garage (with plumbing for an automatic washing machine).
To the rear, the enclosed garden offers a peaceful and private haven, ideal for relaxing or entertaining. It features a lawned area, mature planting and flower borders, a timber shed, a summerhouse with power, and a greenhouse — making it a perfect outdoor space for gardening enthusiasts or anyone who enjoys spending time in the fresh air.
Services
All mains services are connected. The Property has the benefit of GAS CENTRAL HEATING provided by a recently installed condensing boiler and UPVC DOUBLE GLAZING.
Tenure
We are informed by the Vendors that the property is Freehold, but this has not been verified and confirmation will be forthcoming from the Vendors Solicitors during normal pre-contract enquiries.
Viewing
Strictly by appointment through the Agents, Kevin Ford & Co Ltd, 19 High Street, Cheadle, Stoke-on-Trent, Staffordshire, ST10 1AA (01538) 751133.
Mortgage
Kevin Ford & Co Ltd operate a FREE financial & mortgage advisory service and will be only happy to provide you with a quotation whether or not you are buying through our Office.
Agents Note
None of these services, built in appliances, or where applicable, central heating systems have been tested by the Agents and we are unable to comment on their serviceability.
Energy Efficiency and Environmental Impact

Although these particulars are thought to be materially correct their accuracy cannot be guaranteed and they do not form part of any contract.
Property data and search facilities supplied by www.vebra.com
