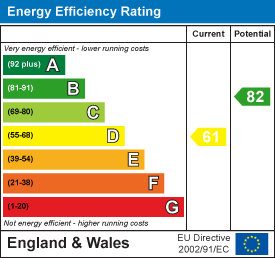
1 East Circus Street
Nottingham
NG1 5AF
Beardall Street, Hucknall, Nottingham, NG15 7RP
PCM £950 p.c.m. To Let
3 Bedroom House - Terraced
- **VIRTUAL VIDEO LINK AVAILABLE**
- 3 double bedrooms
- 2 reception rooms
- Hucknall tram stop less than half a mile away
- On street parking available to the front
- Gas central heating & UPVC double glazing
- Council tax band = A
VIRTUAL VIDEO TOUR AVAILABLE
Three bedroom terraced property, with two large receptions rooms, and a low maintenance rear garden. Gas central heating and double glazed throughout. On street parking available.
Lounge
11'12"Entrance through the lounge, which features a grey fitted carpet, white painted walls, and ceiling for a bright, neutral finish. A low-level radiator fitted underneath the double glazed window.
Dining Room
11'12"Leading through to a large dining area, positioned between the lounge and kitchen. This room continues the bright, neutral décor with white painted walls and ceiling. The original chimney breast remains as a character feature, with the former fireplace opening adding charm and potential for decorative use. A large rear-facing window fills the space with natural light and offers a pleasant outlook onto the rear courtyard.
Kitchen
5'9"At the rear of the property, the modern galley kitchen is fitted with light wood cabinets, ample worktop space, and tiled splashbacks. It includes an integrated electric oven and hob, as well as plumbing for a washing machine. Finished with tiled flooring and a large window providing excellent natural light, the kitchen connects to the dining area through an elegant archway for a seamless flow. From the kitchen, there is direct access to the rear courtyard, ideal for outdoor seating or storage.
Bathroom
5'9"The bathroom features a large bath with a chrome shower hose, a wash hand basin with taps, and a low-level WC with push flush. A mirror is fitted to the wall, complemented by a small white radiator with towel rail for added comfort. The frosted glass window ensures privacy while allowing natural light to brighten the space.
Hallway / Landing
11'12"The stairs and landing are fitted with soft grey carpeting, complemented by a white wooden banister rail. The white walls and ceiling continue the neutral décor throughout the first-floor landing.
Bedroom 1
11'12"This spacious bedroom features white painted walls and ceiling, paired with a soft grey fitted carpet. A chrome curtain rail and a white fitted radiator complete the room, offering a bright, neutral, and restful space.
Bedroom 2
11'12"The rear bedroom also benefits from white painted walls and ceiling, complemented by a soft grey fitted carpet. Bright natural light fills the room through the rear-facing window, creating a comfortable and versatile space.
Bedroom 3
12'The third bedroom occupies the attic space, featuring a soft grey fitted carpet and a Velux ceiling window that fills the room. This versatile space is ideal as a guest room, office, or additional bedroom, combining comfort with character.
External
The property boasts a low-maintenance rear courtyard, offering plenty of space for an outdoor seating area, perfect for relaxing or entertaining. On street parking is available. Hucknall's tram/train stop is less than half a mile away and the town centre is also within easy reach. The property is also close to schools and other amenities.
Additional information
Council Tax Band = A. EPC Rating = D. Costs to move in to this property = Initial holding deposit, equivalent to 1 weeks rent (not a fee and will go towards balance of move in monies if tenancy goes ahead) being £219. Tenancy deposit, equivalent to 5 weeks rent, being £1096.00 First months rent in advance.
Kingswood Residential Investment Management are residential lettings specialists and members of ARLA Propertymark, The Property Ombudsman and Propertymark Client Money Protection Scheme.
Material information
Flood risk: River and Sea: Very low; Surface Water: Very Low; Groundwater: Unlikely; Reservoirs: Unlikely
Planning permission: Please see nottinghamcity.gov.uk/information-for-business/planning-and-building-control/planning-applications/
Electricity supply: mains connection.
Water and sewerage status: mains connection.
Heating and hot water status: Gas central heating
Broadband and mobile phone coverage: see checker.ofcom.org.uk.
Coal mining area location: on a coalfield.
Energy Efficiency and Environmental Impact

Although these particulars are thought to be materially correct their accuracy cannot be guaranteed and they do not form part of any contract.
Property data and search facilities supplied by www.vebra.com











