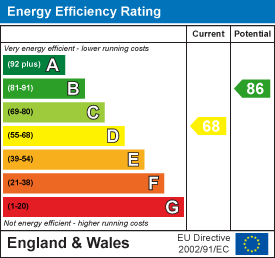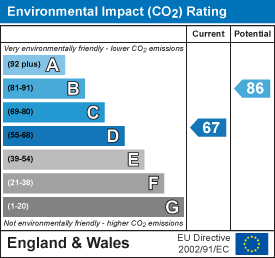11 High Street
Peterborough
PE6 8ED
Godsey Lane, Market Deeping, Peterborough
Per Month £895 p.c.m. To Let
2 Bedroom House - Semi-Detached
- Two Bedroom Semi-Detached House with Garage
- Lounge/Diner
- Two Double Bedrooms
- Enclosed Rear Garden
- Close to Town Centre
- EPC Rating 'D'
- COUNCIL TAX BAND 'A'
Beebys Properties are pleased to offer for lease this well presented 2 bedroom semi detached house situated in this prominent location in the heart of Market Deeping within easy walking distance of all local facilities.
The accommodation briefly comprises entrance hall, Lounge diner, Kitchen, 2 bedrooms, family bathroom, garage, front and rear gardens.
Available September 2018.
To arrange your viewing please call 01778 369369.
Full Description.
Beebys Properties are pleased to offer for lease this well presented 2 bedroom semi detached house situated in this prominent location in the heart of Market Deeping within easy walking distance of all local facilities.
The accommodation briefly comprises entrance hall, Lounge diner, Kitchen, 2 bedrooms, family bathroom, garage, front and rear gardens.
To arrange your viewing please call 01778 369369.
Front garden
Laid predominantly to lawn and path to entrance door.
Entrance hall
Double glazed entrance door, laminate flooring and storage cupboard.
Kitchen
2m x 2.7m (6' 7" x 8' 10")
Fitted with a range of base and wall units with roll edge work surface over, inset stainless steel sink and single drainer with mixer tap over, electric oven and cooker hood, ceramic hob, plumbing for washing machine, space for fridge freezer, tiled splash backs, ceramic floor tiles, wall mounted boiler, cove and textured ceiling.
Lounge/Diner
3.73m x 4.8m (12' 3" x 15' 9")
Double glazed window and door to rear, laminate flooring, stairs to first floor, cove and textured ceiling.
Landing
Airing cupboard, Loft hatch, cove and textured ceiling.
Master bedroom
3.06m x 3.64m (10' 0" x 11' 11") (Measurement excluding built-in wardrobe)
Double glazed window to rear, storage cupboard, double built-in wardrobe, cove and textured ceiling.
Bedroom 2
1.8m x 3.36m (5' 11" x 11' 0")
Double glazed window to front, Built-in wardrobe, cove and textured ceiling.
Bathroom
Double glazed window to front, low level WC, pedestal wash hand basin, bath with shower over, tiled walls, vinyl flooring and chrome heated towel rail.
Rear garden
Enclosed by timber fencing, brick wall and pedestrian gate, laid to lawn and pedestrian access to single garage.
Single garage
Up and over door to front and pedestrian door to rear.
Energy Efficiency and Environmental Impact


Although these particulars are thought to be materially correct their accuracy cannot be guaranteed and they do not form part of any contract.
Property data and search facilities supplied by www.vebra.com











