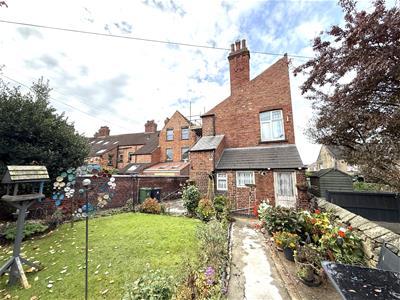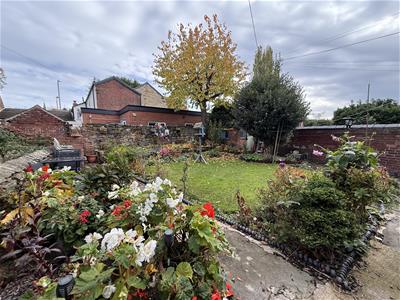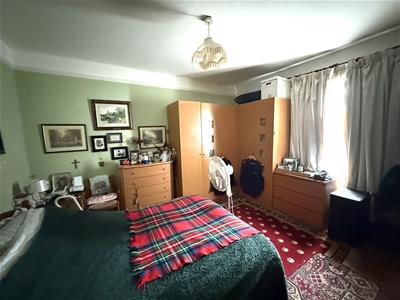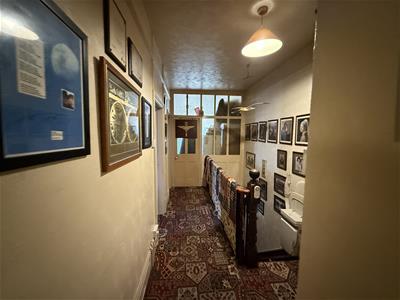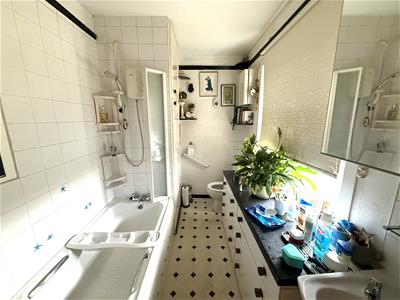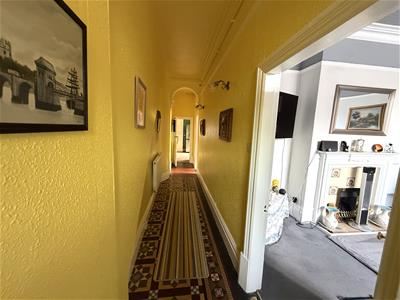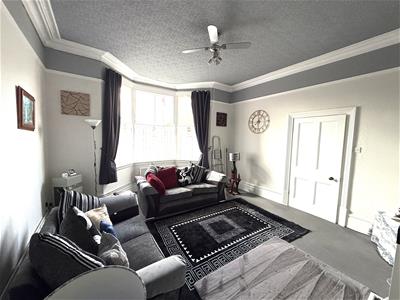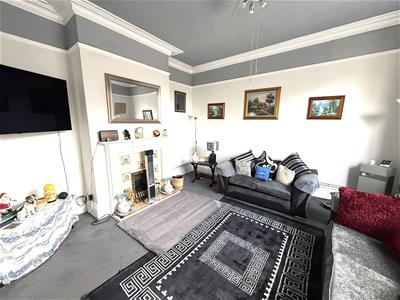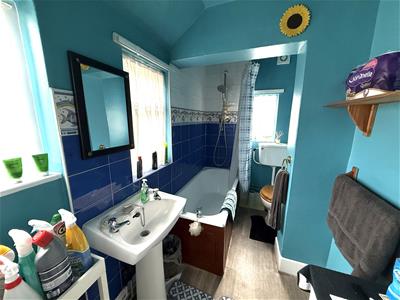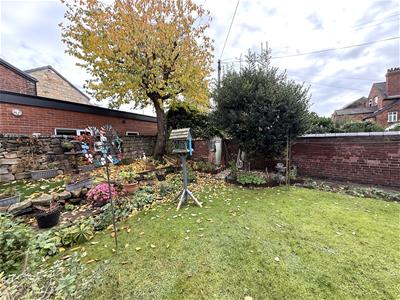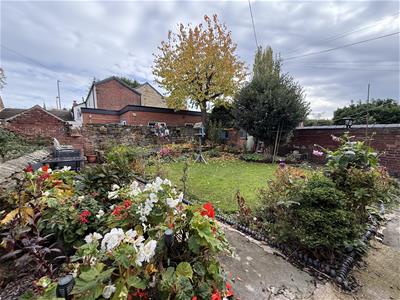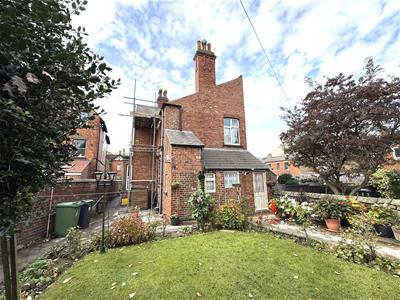
38 Market Place
Belper
Derbyshire
DE56 1FZ
Bridge Street
£160,000 Sold (STC)
3 Bedroom Apartment
- Investment Opportunity
- Two Central Belper Apartments
- Two Bedroom First Floor and One Bedroom Ground Floor
- Walking Distance to Town Centre
- Gas Central Heating
- Double Glazing (Where stated)
- Gardens to Front and Rear
Home2sell are delighted to offer this investment opportunity of two self contained apartments within this character property which enjoys a central Belper location close to all the amenities and transport links. The property has gardens to the front and rear, both apartments have gas central heating and double glazing (where stated). The ground floor apartment comprises of Entrance Hall, Lounge, Double Bedroom, Kitchen, Pantry, Rear Entrance Hall, Bathroom. The first floor apartment comprises in brief of Entrance Hall with stairs off, Landing, Lounge, Double Bedroom, Single Bedroom, Kitchen, Pantry and Bathroom. The opportunity is being sold tenanted with a Shorthold Tenancy and a Regulated Tenancy in place. Please contact office for more details. Viewing Essential.
DRAFT DETAILS SUBJECT TO VENDOR APPROVAL AND MAYBE SUBJECT TO CHANGE.
48A
First Floor Apartment
Entrance Hall
Having traditional door with glazed leaded insert, original Minton flooring and stairs off to the first floor landing.
Landing
Having ceiling light, access to loft void and a central heating radiator.
Lounge
4.26m x 4.24m reducing 3.82m (13'11" x 13'10" redHaving a sash window to the front elevation, gas fire, picture rail, central heating radiator and ceiling light.
Bedroom
3.86m x 4.31m (12'7" x 14'1" )Having a PVCu double glazed window to the side elevation, picture rail, central heating radiator and ceiling light.
Bedroom
3.00m x 2.09m (9'10" x 6'10" )Having a sash window to the front elevation and ceiling light.
Pantry
Ceiling light.
Kitchen
2.92m x 2.70mHaving a PVCu double glazed window to the rear elevation, central heating radiator, base wall and matching drawer units, one and a half sink drainer, cooker, sapce for fridge freezer and space for dishwasher.
Bathroom
Having a three piece suite comprising of a bath with panelled side and electric shower over, hand wash basin and close couple WC. PVCu double glazed window to the side elevation ,vinyl flooring and gas boiler which services the domestic hot water and central heating system.
48B
Ground Floor Apartment.
Entrance Hall
The property is entered via a wooden door with glazed leaded insert, Minton flooring, central heating radiator, two wall lights and feature arch cornice coving.
Lounge
4.27m x 4.25m extending 4.48m (14'0" x 13'11" extHaving a walk in bay single glazed window to the front elevation, central heating radiator, gas fire set on a marble aggregate hearth with tiled back drop and ornate surround. Television point, picture rail, coving to the ceiling and light.
Bedroom
4.26m extending 4.94m x 3.84m extending 4.25m (13Having a PVCu double glazed walk in bay window to the side elevation, central heating radiator and ceiling light.
Kitchen
3.62m reducing 3.05m x 4.82m (11'10" reducing 10'Having a fitted kitchen comprising of a range of base, wall and matching drawer units with work surfaces over incorporating a sink drainer, fitted bespoke larder storage cupboards, vinyl flooring, PVCu double glazed window to the side elevation, two ceiling lights and useful pantry.
Rear Entrance Hall
Having a wooden door, ceiling light, vinyl flooring and gas combination boiler which services the domestic hot water and central heating system.
Bathroom
Having a three piece suite comprising of a close couple WC, pedestal hand wash basin and a bath with shower over. Central heating radiator, two windows to the rear and one to the side elevation. Two ceiling lights.
Energy Efficiency and Environmental Impact
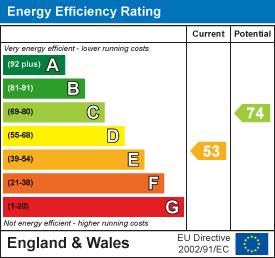
Although these particulars are thought to be materially correct their accuracy cannot be guaranteed and they do not form part of any contract.
Property data and search facilities supplied by www.vebra.com

