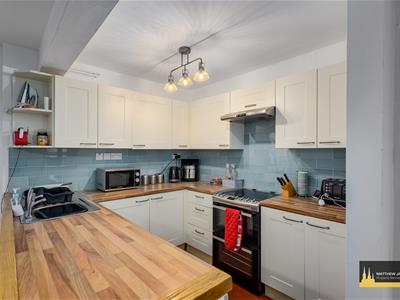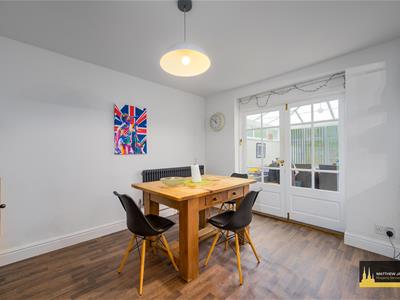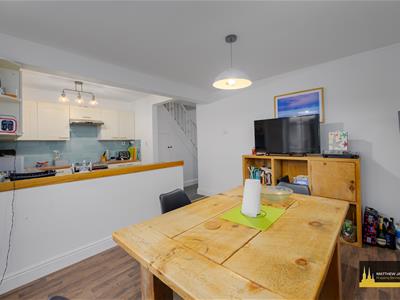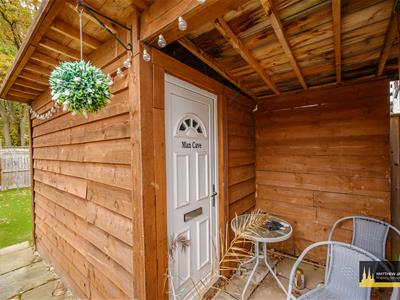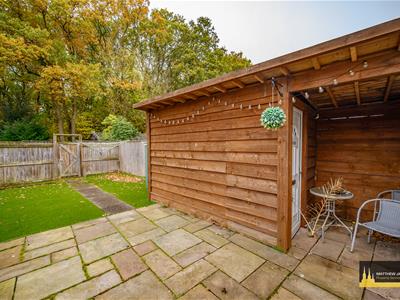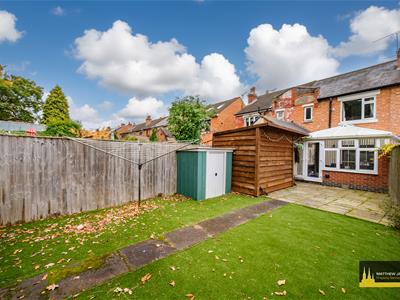24a Warwick Row
Coventry
CV1 1EY
Whoberley Avenue, Coventry * EXTENDED TO THE REAR / TWO BATHROOMS *
Offers Over £265,000
3 Bedroom House - Mid Terrace
- * THREE BEDROOMS *
- * OPEN PLAN KITCHEN DINING ROOM *
- * EXTENDED TO THE REAR / CONSERVATORY *
- * TWO BATHROOMS - ONE ON GROUND FLOOR *
- * UTILITY ROOM *
- * OFF ROAD PARKING TO FRONT & REAR *
- * OUTBUILDING / STUDIO / HOME OFFICE / MAN CAVE *
- * PVCU DOUBLE GLAZING / GAS CENTRAL HEATING *
- * PERFECT FOR THE FIRST TIME BUYER *
THREE BEDROOMS... TWO BATHROOMS (ONE ON GROUND FLOOR)... CONSERVATORY... UTILITY ROOM... MANCAVE / HOME OFFICE / STUDIO... OFF ROAD PARKING TO THE FRONT AND REAR... PERFECT FOR THE FIRST TIME BUYER... OPEN PLAN KITCHEN DINING ROOM. Located on the desirable Whoberley Avenue, Coventry, this lovely mid-terrace property presents an excellent opportunity for first-time buyers seeking a comfortable and modern home. The property boasts three well-proportioned bedrooms, providing ample space for family living or guests.
Upon entering, you will find the living room and then through to the open-plan kitchen and dining room, perfect for family meals and gatherings. The property has been thoughtfully extended to include a delightful conservatory room, which floods the space with natural light and provides a lovely area to unwind.
With two bathrooms, morning routines will be a breeze, ensuring convenience for all residents. The utility room adds practicality, making laundry and storage effortless. Additionally, the property features off-road parking both at the front and rear, a valuable asset in this sought-after location.
For those with creative pursuits or the need for a dedicated workspace, the mancave, studio, or home office at the rear of the property offers a perfect retreat. This space can be tailored to suit your individual needs, whether it be for work, hobbies, or relaxation.
Situated close to local amenities, this home is ideally placed for easy access to shops, schools, and parks, making it a fantastic choice for families and professionals alike. This property truly encapsulates the essence of modern living in a vibrant community. Don’t miss the chance to make this delightful house your new home. Call us now to book your viewing.
Front Garden
 Laid to block paving providing off road parking accessed via a dropped kerb. Through the:
Laid to block paving providing off road parking accessed via a dropped kerb. Through the:
Storm Porch
Leads into the:
Entrance Hallway
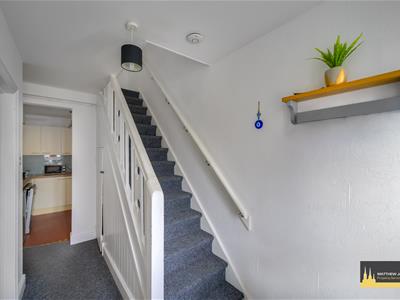 Having stairs that lead off to the first floor with storage beneath and door leading off to the:
Having stairs that lead off to the first floor with storage beneath and door leading off to the:
Living Room
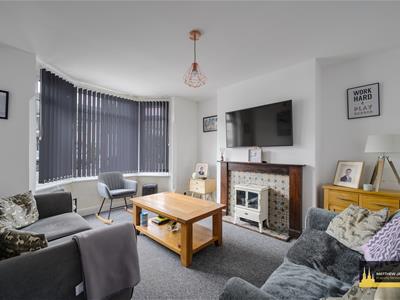 3.63m x 3.48m (11'11 x 11'5)Having a PVCu double glazed bay window to the front elevation and fireplace with hearth, mantle and surround to the one wall.
3.63m x 3.48m (11'11 x 11'5)Having a PVCu double glazed bay window to the front elevation and fireplace with hearth, mantle and surround to the one wall.
Open Plan Kitchen Dining Room
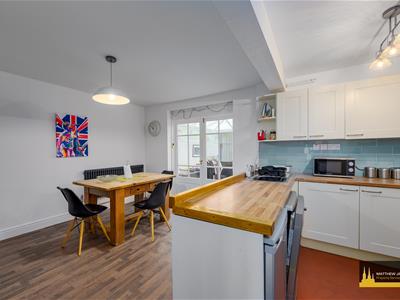 5.38m x 3.58m (17'8 x 11'9)Having a range of wall, base and drawer units with roll top work surface over, open plan breakfast bar with space and plumbing for a dishwasher beneath, space for a larder fridge, space for a cooker with extractor over, tiling to all splash prone areas, dining area for table and chairs and timber French doors that lead to the:
5.38m x 3.58m (17'8 x 11'9)Having a range of wall, base and drawer units with roll top work surface over, open plan breakfast bar with space and plumbing for a dishwasher beneath, space for a larder fridge, space for a cooker with extractor over, tiling to all splash prone areas, dining area for table and chairs and timber French doors that lead to the:
Conservatory
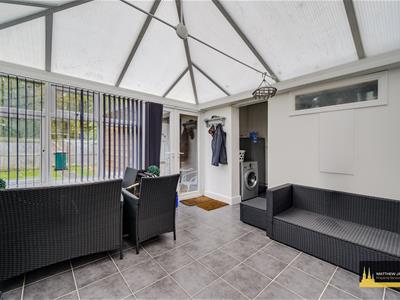 3.86m x 3.53m (12'8 x 11'7)Being of dwarf wall design with PVCu double obscure glazed windows to the side, PVCu double glazed windows to the rear with French doors that lead to the rear garden area and opening that leads to the:
3.86m x 3.53m (12'8 x 11'7)Being of dwarf wall design with PVCu double obscure glazed windows to the side, PVCu double glazed windows to the rear with French doors that lead to the rear garden area and opening that leads to the:
Utility Room
1.30m x 1.22m (4'3 x 4)Having space and plumbing for a washing machine, space for an upright freezer and door that leads to the:
Ground Floor Bathroom
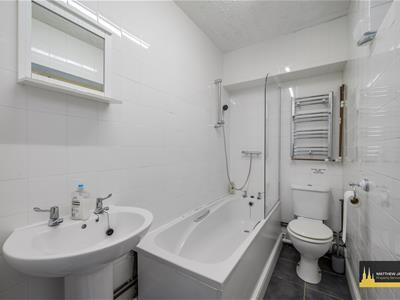 2.36m x 1.30m (7'9 x 4'3)Having PVCu double glazed windows to the side elevation, panel bath with shower over, low level flush WC, heated ladder style towel rail and tiling to all four walls.
2.36m x 1.30m (7'9 x 4'3)Having PVCu double glazed windows to the side elevation, panel bath with shower over, low level flush WC, heated ladder style towel rail and tiling to all four walls.
First Floor Landing
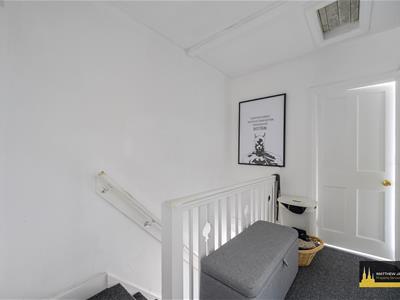 Having balustrade, access to the loft area and doors leading off
Having balustrade, access to the loft area and doors leading off
Bedroom One
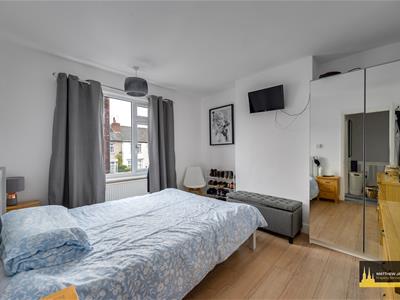 3.51m x 3.35m (11'6 x 11)Having a PVCu double glazed window to the front elevation.
3.51m x 3.35m (11'6 x 11)Having a PVCu double glazed window to the front elevation.
Bedroom Two
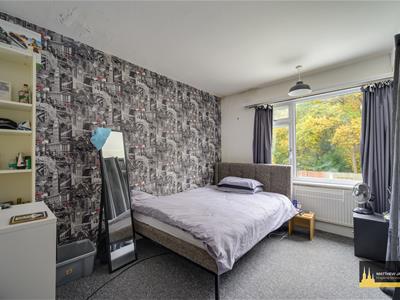 3.61m x 3.30m (11'10 x 10'10)Having a PVCu double glazed window to the rear elevation and wardrobe to the one wall.
3.61m x 3.30m (11'10 x 10'10)Having a PVCu double glazed window to the rear elevation and wardrobe to the one wall.
Bedroom Three
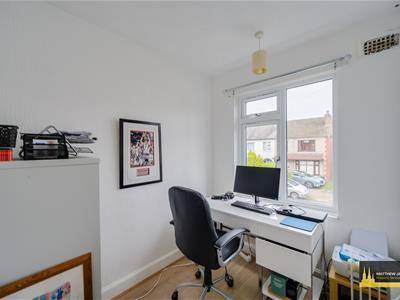 2.13m x 1.96m (7' x 6'5)Having a PVCu double glazed window to the front elevation.
2.13m x 1.96m (7' x 6'5)Having a PVCu double glazed window to the front elevation.
Family Bathroom
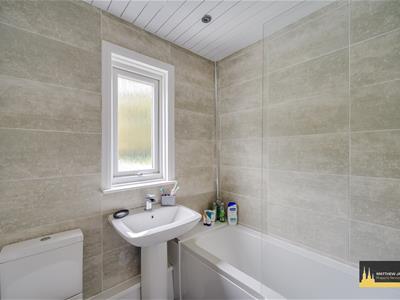 1.93m x 1.83m (6'4 x 6)Having a PVCu double obscure glazed window to the rear elevation, low level flush WC, pedestal wash hand basin, p-bath with shower over including rain head, heated ladder style towel rail and modern tiling to all splash prone areas.
1.93m x 1.83m (6'4 x 6)Having a PVCu double obscure glazed window to the rear elevation, low level flush WC, pedestal wash hand basin, p-bath with shower over including rain head, heated ladder style towel rail and modern tiling to all splash prone areas.
Rear Garden
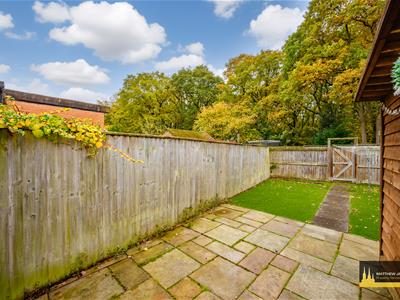 Having fenced perimeters, paved patio area, artificial grass with paved pathway to a pedestrian gate that leads to the rear vehicular access (with two further parking spaces) and door leads to the:
Having fenced perimeters, paved patio area, artificial grass with paved pathway to a pedestrian gate that leads to the rear vehicular access (with two further parking spaces) and door leads to the:
Man Cave / Studio / Playroom / Home Office
(Not Measured) Having power and lighting. Perfect for the home office, studio or garden bar.
We are led to believe that the council tax band is band B (£1876.86). This can be confirmed by calling Coventry City Council.
The property EPC (Energy Performance Certificate) rating is rated a D.
Energy Efficiency and Environmental Impact
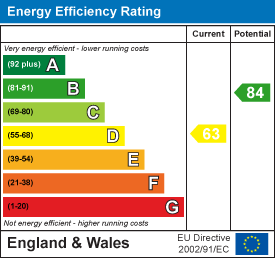
Although these particulars are thought to be materially correct their accuracy cannot be guaranteed and they do not form part of any contract.
Property data and search facilities supplied by www.vebra.com

