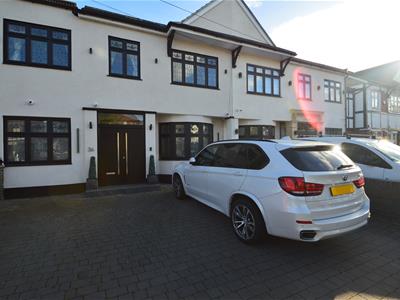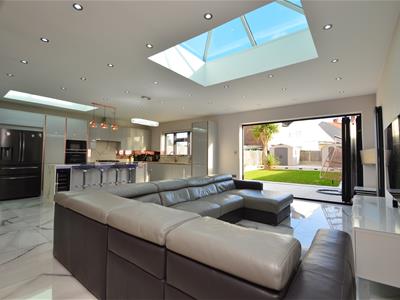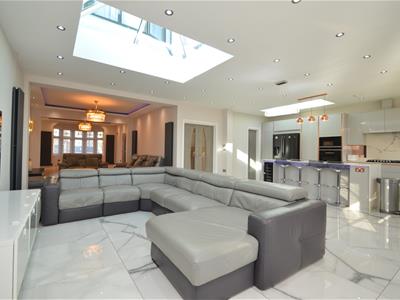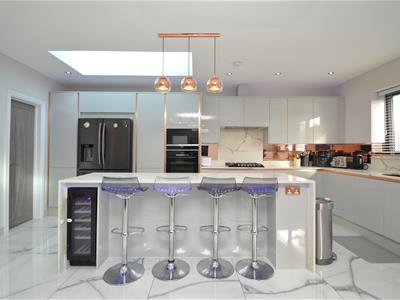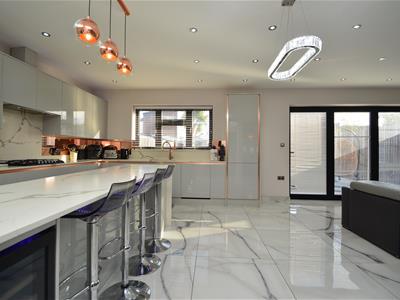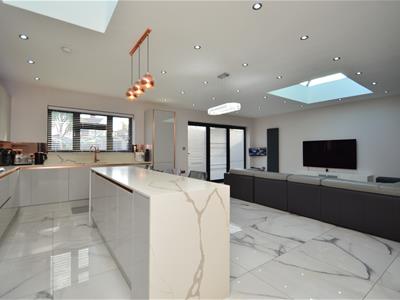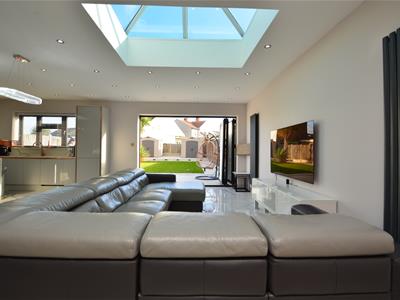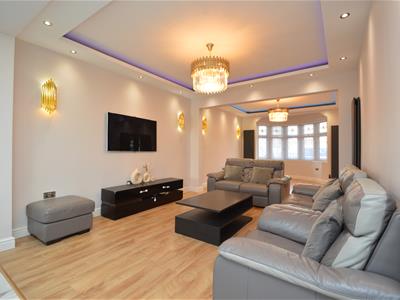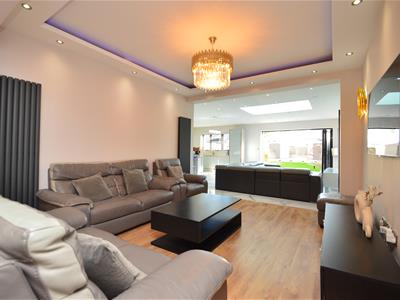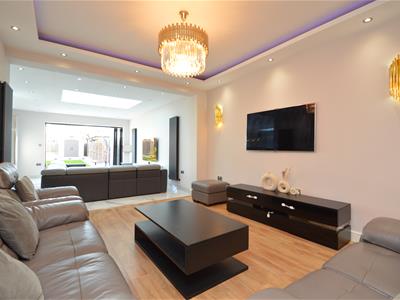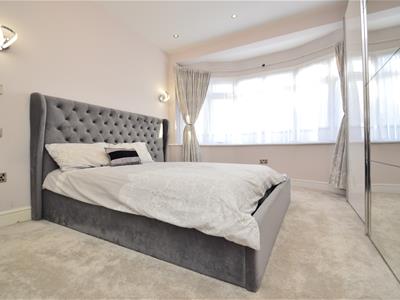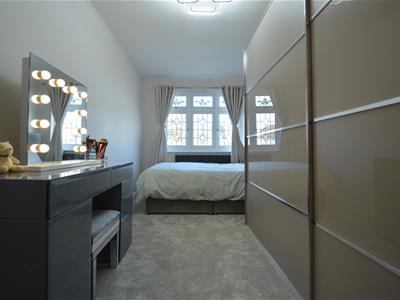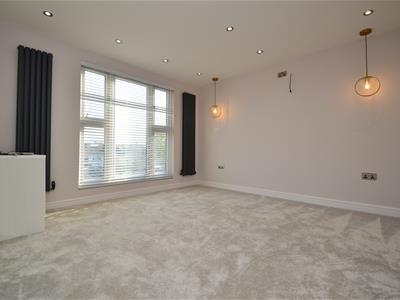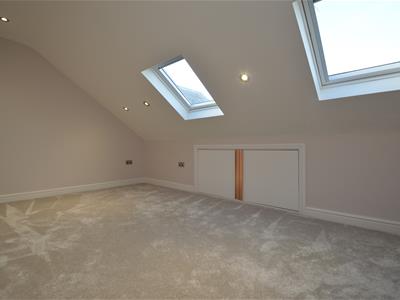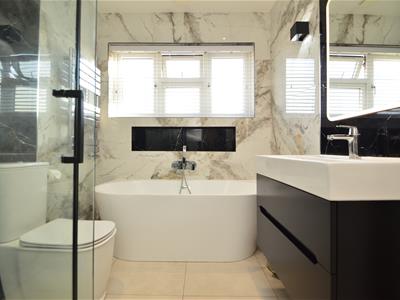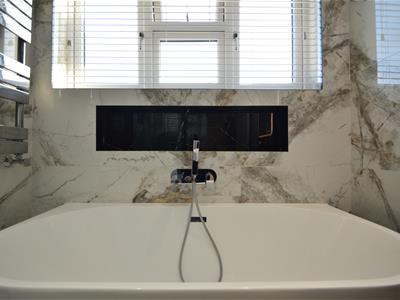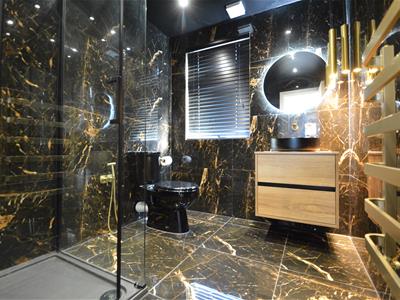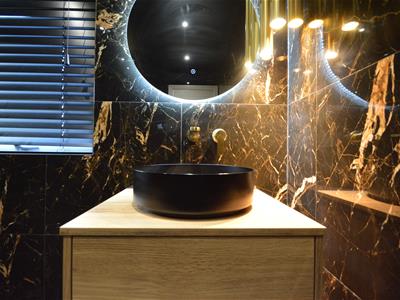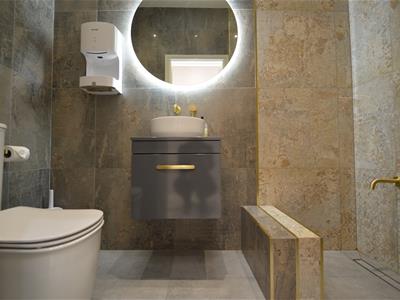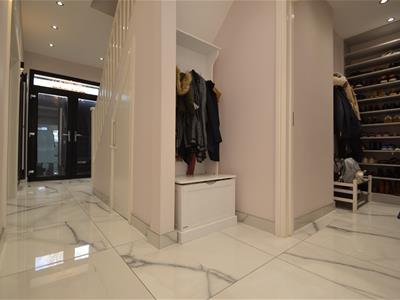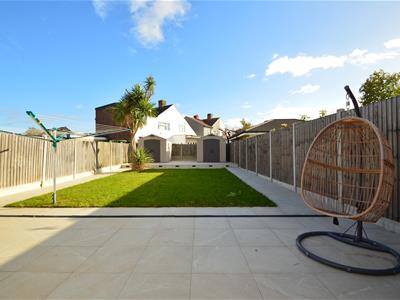
Sandra Davidson Estate Agents Limited
Tel: (020) 8551 0211
Fax: (020) 8551 7111
10 Roding Lane South
Redbridge
Ilford
Essex
IG4 5NX
Stradbroke Grove, Clayhall
£1,200,000
7 Bedroom House
- EPC RATING: 75C
- BEAUTIFULLY PRESENTED I IMPESSIVELY EXTENDED
- SEVEN BEDROOMS I THREE BATH/SHOWER ROOMS I UTILITY ROOM
- THROUGH LOUNGE I GRAND KITCHEN DINER I PLAYROOM/OFFICE
- 66' LANDSCAPED REAR GARDEN I OFF STREET PARKING FOR MULTIPLE CARS
- BEAL HIGH & PARKHILL JUNIOR SCHOOL CATCHMENT
- CLOSE TO TRANSPORT LINKS (GANTS HILL) & SHOPS & AMENITIES
- CCTV THROUGHOUT
- RENOWNED ILFORD COUNTY BOYS & WOODFORD COUNTY GIRLS GRAMMAR SCHOOL CATCHMENT
- CALL NOW TO AVOID MISSING OUT!
Sandra Davidson Estate Agents are delighted to offer FOR SALE: Nestled in the desirable area of Stradbroke Grove, Clayhall, this beautifully presented seven-bedroom family home offers an exceptional living experience. With three spacious reception rooms, there is ample space for both relaxation and entertaining, making it ideal for family gatherings or hosting friends.
The heart of the home is undoubtedly the grand extended kitchen and lounge area, which boasts high specifications and modern finishes. This inviting space is perfect for culinary enthusiasts and provides a warm atmosphere for family meals and social occasions. The seamless flow between the kitchen and lounge enhances the sense of openness, creating a welcoming environment for all.
The property features three well-appointed bathrooms, ensuring convenience for a large family. Each bedroom is generously sized, providing comfortable living spaces for everyone. The thoughtful layout of the home allows for privacy and tranquillity, making it a perfect retreat after a long day.
For those with vehicles, the property offers parking for up to three cars, a valuable asset in this sought-after location. Families will appreciate being within the catchment area for the highly regarded Beal and Parkhill schools as well as the renowned Ilford County Boys & Woodford County Girls' Grammar schools, making this home an excellent choice for those prioritising education.
In summary, this remarkable family home on Stradbroke Grove combines spacious living, modern amenities, and a prime location, making it a perfect choice for those seeking a comfortable and stylish lifestyle in Clayhall. Don’t miss the opportunity to make this stunning property your new home.
ENTRANCE
Via composite French doors into enclosed porch with; double glazed window to flank, tiled floor with under floor heating, feature ceiling light, further double glazed French doors into entrance hall with; feature vertical radiator, carpeted stairs to first floor, spotlights to ceiling, access to under stair storage, four wall mounted lights,
THROUGH LOUNGE
8.59m x 3.79m (28'2" x 12'5")Double glazed leaded, stained glass bay window to front, two feature vertical radiators to front, spotlights to ceiling, suspended ceiling with multi colour ambient lighting with smartphone link, two feature chandeliers, four feature wall mounted lights
EXTENDED KITCHEN/LOUNGE AREA
KITCHEN AREA
5.70m x 4.50m (18'8" x 14'9")Fitted wall and base units, quartz work surface with quartz back-splash and mirrored upstand, four ring Smeg gas hob with extractor hood over, integrated siemens oven and microwave, one and half bowl undermounted sink with drainer, integrated dish washer, cupboard housing boiler, centre island console with quartz worksurface and fitted base units with integrated drinks chiller, lantern roof light, feature ceiling lights, spotlights to ceiling, tiled floor with under floor heating, double glazed window to rear, opening to:
LOUNGE AREA
5.70m x 3.79m (18'8" x 12'5")Double glazed Tri fold doors to rear into garden, two feature vertical radiators, tiled floor with under floor heating, spotlights to ceiling, lantern roof-light
UTILITY ROOM
2.32m x 1.40m (7'7" x 4'7")Fitted wall and base units, quartz work surface, one bowl undermounted sink, space and services for washing machine and dryer, Harvey water softener, hot water cylinder with expansion vessel, tiled flooring
GUEST WC/WET ROOM
Suite comprising: walk in shower area with rainfall effect shower and hidden faucet, low level foot wash faucet, counter-top hand wash basin inset to vanity, wall mounted vanity mirror, low level WC with spray pipe, gold plated heated towel rail, tiled walls and flooring, extractor fan, spotlights to ceiling, AnyDry wall mounted warm air hand dryer
CLOAK ROOM
Tiled flooring, spotlights to ceiling, fitted shelving
CHILDRENS ROOM/OFFICE
5.10m x 2.45m (16'9" x 8'0")Double glazed leaded, stained glass window to front, radiator, wood flooring, spotlights to ceiling
FIRST FLOOR LANDING
Fitted carpet, spotlights to ceiling, carpeted stairs with plinth lighting to second floor landing,
BEDROOM ONE
4.46m x 3.63m (14'8" x 11'11")Double glazed leaded, stained glass window to front, radiator, fitted carpet, spotlights to ceiling, two feature wall mounted lights
BEDROOM TWO
4.70m x 3.63m (15'5" x 11'11")Double glazed bay window to rear, radiator, fitted carpet, spotlights to ceiling, two feature wall mounted lights, feature ceiling light
BEDROOM THREE
2.78m x 2.06m (9'1" x 6'9")Double glazed leaded, stained glass window to front, radiator, fitted carpet, feature ceiling light
BEDROOM FOUR
4.87m x 2.49m (16'0" x 8'2")Double glazed leaded, stained glass window to front, radiator, fitted carpet, feature ceiling light
BEDROOM FIVE
3.65m x 2.09m (12'0" x 6'10")Double glazed window to rear, radiator, fitted carpet, feature ceiling light, two feature wall mounted lights
FAMILY BATHROOM
Suite comprising; Freestanding Back to Wall Double Ended bathtub with center faucet, low level WC with spray pipe, walk-in shower enclosure with rainfall effect shower over, hand wash basin inset to vanity, wall mounted vanity mirror, recessed shelving, chrome plated heated towel rail, two wall mounted lights, spotlights to ceiling, tiled walls and flooring, extractor fan, opaque double glazed window to rear
SECOND FLOOR LANDING
Double glazed window to flank, fitted carpet, spotlights to ceiling
BEDROOM SIX
3.75m x 3.59m (12'4" x 11'9")Double glazed window to rear, two feature vertical radiators to rear, spotlights to ceiling, two feature ceiling lights, fitted carpet
BEDROOM SEVEN
2.87m x 2.00m (9'5" x 6'7")Two Velux sky-light windows to front, fitted carpet, radiator, spotlights to ceiling, access to front eaves store
SHOWER ROOM
Suite comprising: Enclosed walk in shower cubicle with rainfall effect shower and hidden faucet, counter-top hand wash basin inset to vanity, low level WC with spray pipe, gold plated heated towel rail, tiled walls and flooring, double glazed window to rear, extractor fan, spotlights to ceiling, feature ceiling lights
EXTERIOR
20.25m (66'5")The delightful rear garden measures approximately 67' with stone tiled area to front, remainder laid lawn with raised tiled area to rear, ambient floor lights, wall mounted lights, two sheds to rear
To the front is off street parking for multiple cars on own drive with outdoor lighting
Agents Note
None of the services or appliances have been tested by Sandra Davidson Estate Agents
Energy Efficiency and Environmental Impact

Although these particulars are thought to be materially correct their accuracy cannot be guaranteed and they do not form part of any contract.
Property data and search facilities supplied by www.vebra.com
