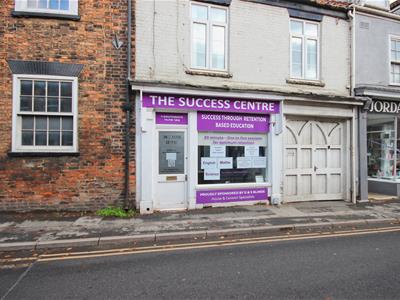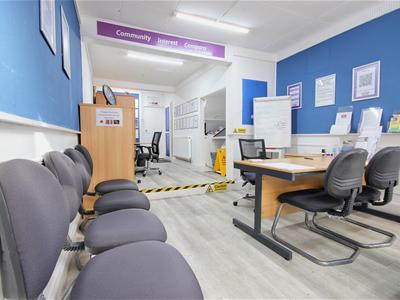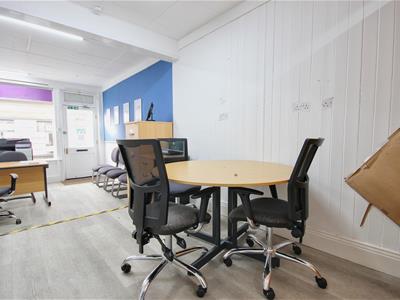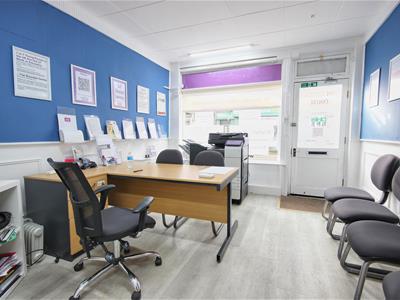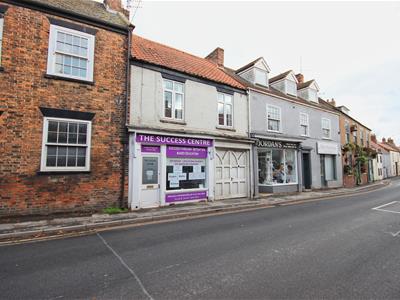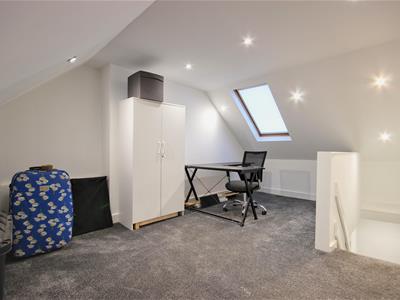
2 Market Place
Hornsea
North Humberside
HU18 1AW
Southgate, Hornsea
£129,950
2 Bedroom Commercial
- Lock Up Shop (Class E)
- Close to Town Centre
- Plus 2 Bed Flat
- Recently Refurbished
- Great Investment Opportunity
- For Sale with Vacant Possession
- Residential Energy Rating - D
- Commercial Energy Rating - C
Excellent opportunity to purchase a lock up sales shop with a two bedroomed flat above located within the main town centre.
LOCATION
This property fronts onto Southgate within the town centre, an ideal trading location.
Hornsea is a small East Yorkshire coastal town which has a resident population of a little over 8,000. The town offers a good range of local amenities including a range of shops, bistros and restaurants, schooling for all ages and a host of recreational facilities including sailing and fishing on Hornsea Mere, as well as the beach and seaside amenities, a leisure centre refurbished and an 18 hole golf course. The town is also well known for the Hornsea Village, a large out of town retail shopping village and leisure park. The town lies within 18 miles drive of the city of Hull, 13 miles of the market town of Beverley and about 25 miles from the M62.
ACCOMMODATION
The property has mains gas central heating via hot water radiators (currently running the shop and flat on one system), Upvc double glazing (to all but two roof lights to the second floor which are double glazed with hardwood frames), bespoke fitted blinds to the windows and roof lights. The shop and accommodation is arranged over three floors as follows:
GROUND FLOOR SALES SHOP
3.38m' 6.99m overall (11'1' 22'11" overall)Commercial currently under Class E, allowing for use as a retail, office, financial service, or beauty establishment.
Upvc door leading from Southgate with a separate store to the rear, small kitchen area with sink and w/c leading off with low level w.c and wash hand basin. There is currently a Upvc door leading to the entrance of the flat.
1st & 2nd FLOOR FLAT
GROUND FLOOR ENTRANCE
Accessed via an archway leading from Southgate. With Upvc entrance door and stairs leading off.
FIRST FLOOR
Small landing.
LOUNGE
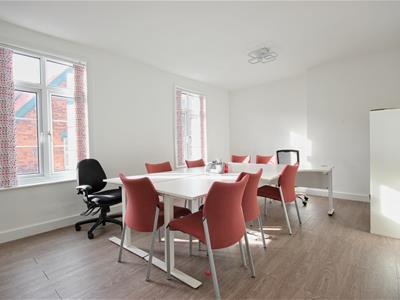 5.89m x 3.68m (19'4" x 12'1")With laminate flooring and one central heating radiator.
5.89m x 3.68m (19'4" x 12'1")With laminate flooring and one central heating radiator.
KITCHEN
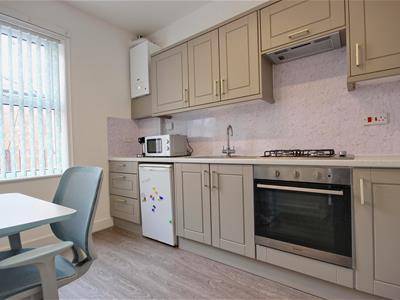 2.39m x 3.02m (7'10" x 9'11")With base and wall units, worksurfaces, inset sink, built in oven and hob with extractor over, wall mounted central heating boiler, one central heating radiator and doorway to and enclosed staircase leading to the second floor.
2.39m x 3.02m (7'10" x 9'11")With base and wall units, worksurfaces, inset sink, built in oven and hob with extractor over, wall mounted central heating boiler, one central heating radiator and doorway to and enclosed staircase leading to the second floor.
BEDROOM 2
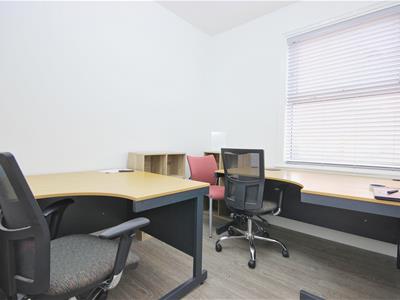 2.41m x 3.10m (7'11" x 10'2")With laminate flooring and one central heating radiator.
2.41m x 3.10m (7'11" x 10'2")With laminate flooring and one central heating radiator.
SECOND FLOOR
BEDROOM 1
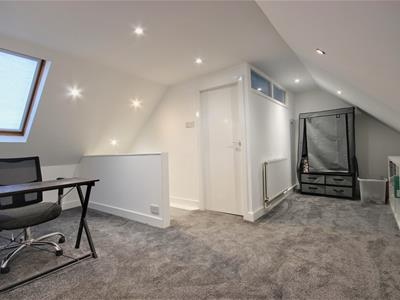 5.74m narrowing to 3.00m x 4.95m narrowing to 1.91Open plan to the stairs with bathroom leading off and a double glazed roof light.
5.74m narrowing to 3.00m x 4.95m narrowing to 1.91Open plan to the stairs with bathroom leading off and a double glazed roof light.
BATHROOM/W.C.
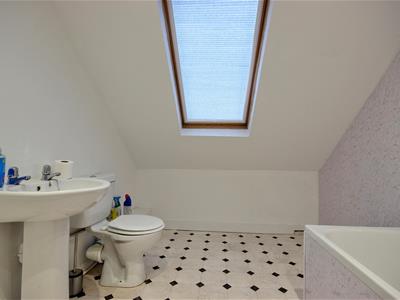 2.34m x 3.00m (7'8 x 9'10")With panelled bath with electric shower over, mermaid boarding to the splashback, pedestal wash hand basin, low level w.c, double glazed roof light and one central heating radiator.
2.34m x 3.00m (7'8 x 9'10")With panelled bath with electric shower over, mermaid boarding to the splashback, pedestal wash hand basin, low level w.c, double glazed roof light and one central heating radiator.
POTENTIAL INCOME
Projected rent for Class E shop - £350 pcm
Projected rent for Flat £495 pcm
Although these particulars are thought to be materially correct their accuracy cannot be guaranteed and they do not form part of any contract.
Property data and search facilities supplied by www.vebra.com
