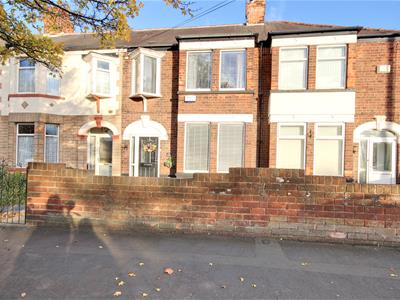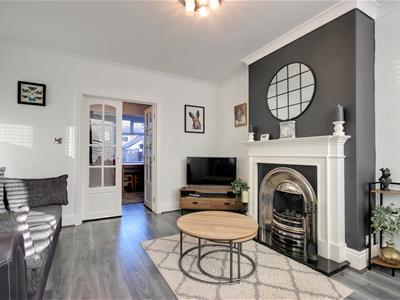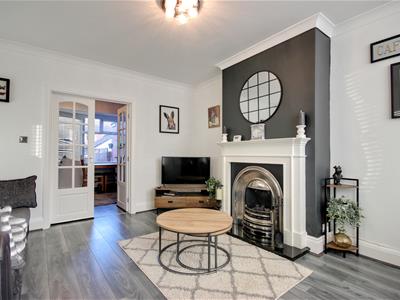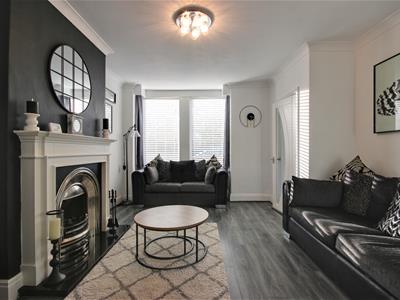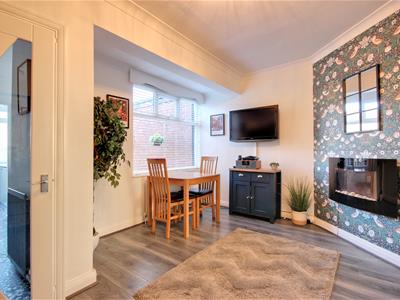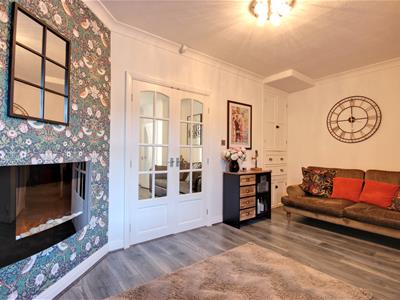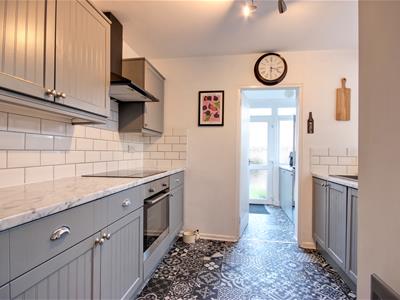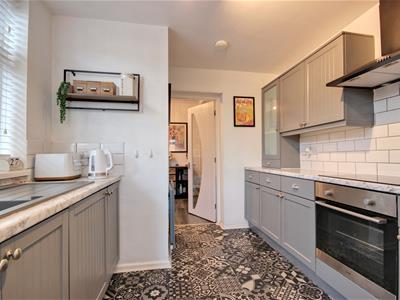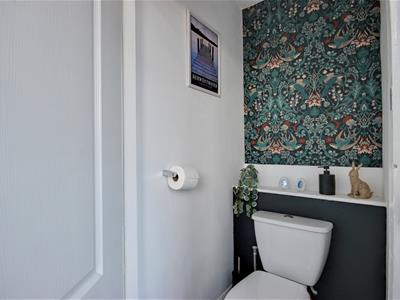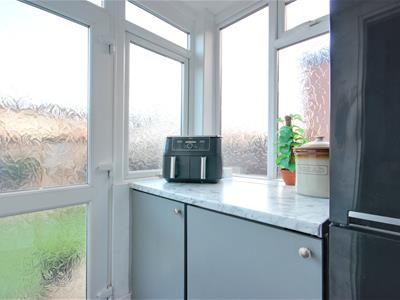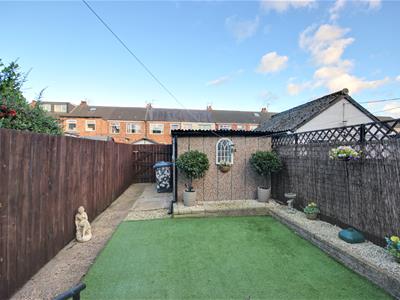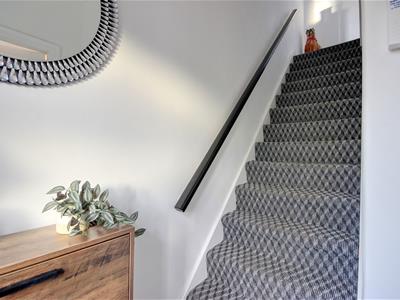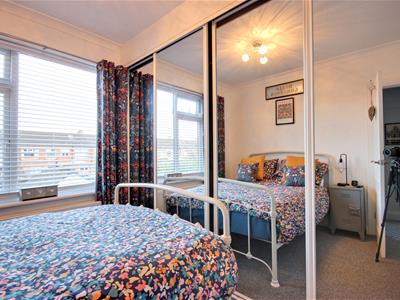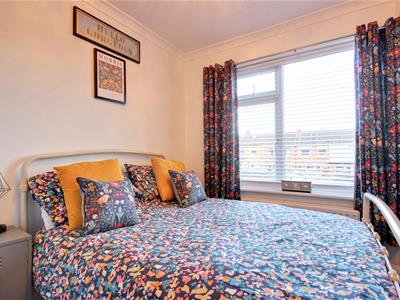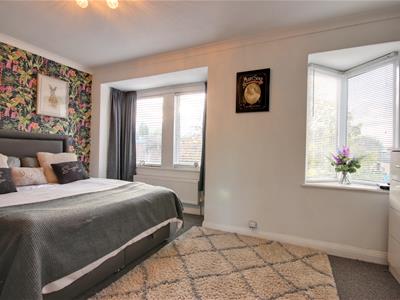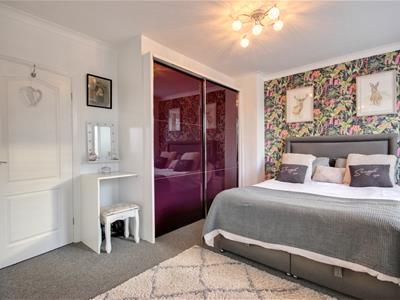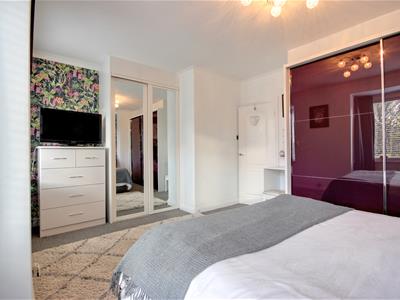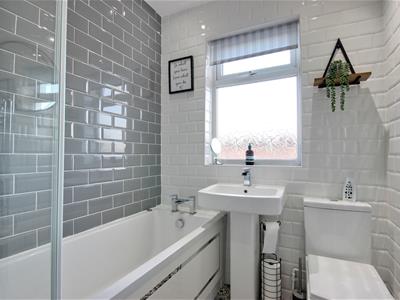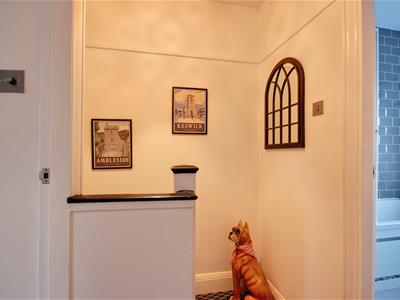Pickering Road, Hull
Asking price £158,000 Sold (STC)
3 Bedroom House - Mid Terrace
- Traditional townhouse
- Three beds altered to a two bed
- First floor modern bathroom
- Two reception rooms
- Modern kitchen with built-in appliances
- Utility room with downstairs cloaks off
- Low maintenance gardens to front and rear
- Single garage accessed via a secure 10 foot
- Viewing an absolute must
- Council Tax Band: B EPC Rating: D
Formerly a three bedroomed property but altered by the previous owners to provide a superb principal bedroom, however prospective purchasers should note this could easily be converted back if a stoothing wall and doorway was re-added. The property offers key turn accommodation with entrance hallway, two reception rooms, modern fitted kitchen with built-in appliances, utility room with downstairs w.c. off and to the first floor there are two bedrooms and a modern bathroom. The stunning low maintenance gardens provide great outdoor space and there is a single garage which is accessed via a secure 10 foot. This property would ideally suit a first time buyer or someone looking to move up to a larger property and positioned just over Pickering Park this really is an exceptional house to view.
Located within this highly desirable residential area overlooking Pickering Park we are delighted to present to the market this exceptionally well presented traditional townhouse. Commencing its life as a three bedroomed property with first floor bathroom the previous owners amended the property to their style to incorporate bedrooms 3 and 1 together making a very spacious principal bedroom, however prospective purchasers should note that they could easily add a stoothing wall and put this back as a three bedroom if required. The stunning accommodation offers in excess of 800 square feet of versatile stunningly appointed accommodation with two reception rooms, modern fitted kitchen with a host of built-in appliances, utility room with downstairs cloaks off, two good sized bedrooms and a modern bathroom. The low maintenance gardens to the front and rear really complement the property and provide great outdoor space. There is a single garage which is accessed via a secure 10 foot. This property truly warrants an early viewing to fully appreciate how stunning and what a great location the property has.
LOCATION
Pickering Road is located off Anlaby High Road and Fiveways roundabout and is ideally located for surrounding areas with Anlaby only a short drive away with a host of amenities and shops and Hull City centre which is connected via a regular bus service is located approximately two miles from the property.
Situated in East Yorkshire, on the banks of the Humber Estuary, Hull is a city boasting superb culture, attractions, industry and transport, all of which make it a fantastic place to call home. The historic Old Town and scenic waterfront have long attracted artists and poets, and now people flock to enjoy the eclectic shopping, vibrant nightlife, and rich culture of this dynamic city. Hull University is popular with both UK and overseas students. The Avenues which surround the University have such a cosmopolitan vibe with art, great restaurants and café bars. The M62 and Humber Bridge routes provide great commutability making it a popular place to live, with a main line railway station and two large bus companies serving the area and further afield.
THE ACCOMMODATION COMPRISES
GROUND FLOOR
ENTRANCE HALLWAY
A black composite door with glazed inserts and side window leads into the entrance hallway having staircase leading to the first floor accommodation.
LOUNGE
4.70m into bay x 3.89m maximum (15'5" into bay x 1uPVC double glazed bay window to the front elevation. Attractive wood laminate flooring flows throughout. Feature white fire surround with brushed steel open fire and TV aerial point.
DINING ROOM / SITTING ROOM
4.83m x 3.35m maximum (15'10" x 11'0" maximum)uPVC double glazed window overlooking the rear garden. Attractive wood laminate flooring flows throughout this area and there is access to the understairs storage cupboard which houses the utility meters. Wall mounted electric fire.
KITCHEN
2.77m x 2.74m decreasing to 1.73m (9'1" x 9'0" decuPVC double glazed window to the side elevation. An extensive range of modern light grey and white base and wall units with work surfaces to contrast and coordinating tiled splashbacks. Stainless steel single electric oven with ceramic hob and stainless steel chimney extractor. Sink unit with drainer and mixer tap. A door leads into the utility room.
UTILITY ROOM
uPVC door to garden and uPVC double glazed window to the side elevation. There are fitted base units and space for fridge freezer. Cupboard housing gas central heating boiler. Access to downstairs cloaks.
DOWNSTAIRS CLOAKS
Low level w.c.
FIRST FLOOR
LANDING
With access to loft.
BEDROOM 1
4.90m dec to 4.32m to slide robes x 3.51m from bayFormerly two bedrooms but the previous owner having converted it to one bedroom. If two bedrooms were required a stoothing wall could easily be re-added with door. There are two sets of modern slide robes providing hanging and storage facilities.
BEDROOM 2
3.30m x 2.39m to slide robes (10'10" x 7'10" to sluPVC double glazed window to the rear elevation. Modern slide robes with mirrored fronts provide hanging and storage facilities.
BATHROOM
2.67m x 1.80m (8'9" x 5'11")uPVC double glazed window to the rear elevation. Modern three piece suite in white enjoys low level w.c., pedestal wash hand basin and panelled bath with electric shower over and folding shower screen. Tiled to wet areas in a two tone grey and white finish. Towel radiator.
OUTSIDE
To the front of the property there is a low maintenance gravelled garden which is surrounded by a meticulously planted border. There is a dwarf brick wall to the front with gate.
The rear garden is designed for ease of maintenance with steps leading down to the garden with gravelled seating area and path and a two sectional astro turf garden.
At the head of the garden is a single sectional garage which is accessed via a secure 10 foot.
SERVICES
All mains services are available or connected to the property.
CENTRAL HEATING
The property benefits from a gas fired central heating system.
DOUBLE GLAZING
The property benefits from uPVC double glazing.
TENURE
We believe the tenure of the property to be Freehold (this will be confirmed by the vendor's solicitor).
VIEWING
Contact the agent’s Willerby office on 01482 651155 for prior appointment to view.
FINANCIAL SERVICES
Quick & Clarke are delighted to be able to offer the locally based professional services of PR Mortgages Ltd to provide you with impartial specialist and in depth mortgage advice.
With access to the whole of the market and also exclusive mortgage deals not normally available on the high street, we are confident that they will be able to help find the very best deal for you.
Take the difficulty out of finding the right mortgage; for further details contact our Willerby office on 01482 651155 or email willerby@qandc.net
Energy Efficiency and Environmental Impact
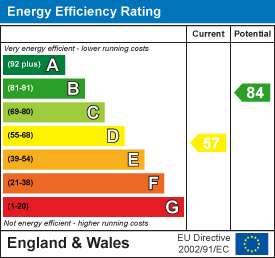
Although these particulars are thought to be materially correct their accuracy cannot be guaranteed and they do not form part of any contract.
Property data and search facilities supplied by www.vebra.com

