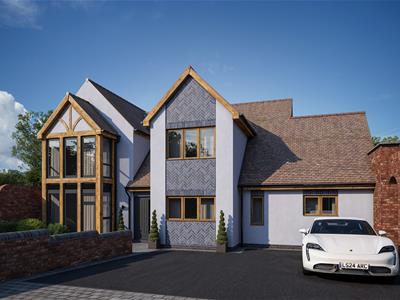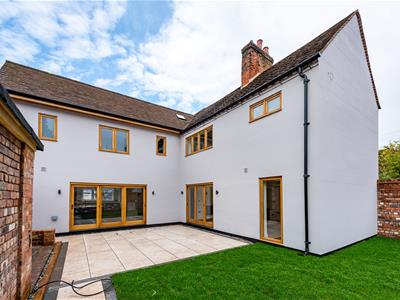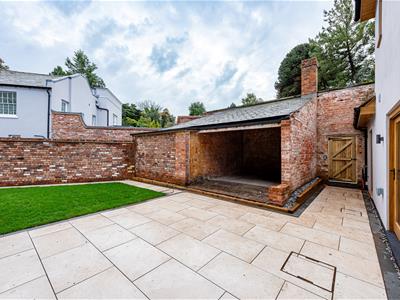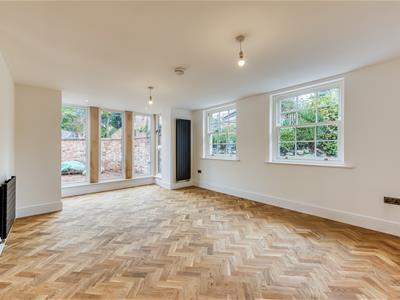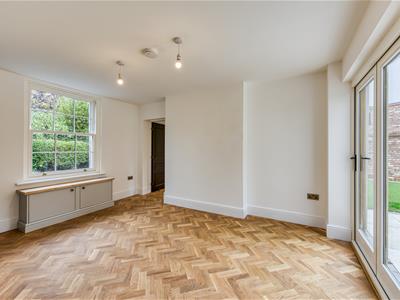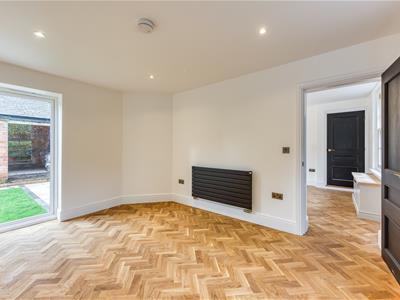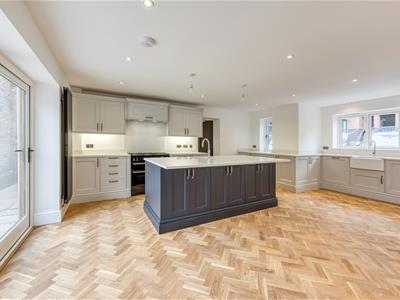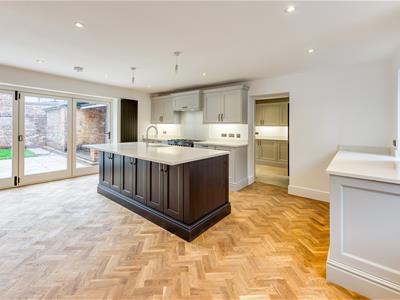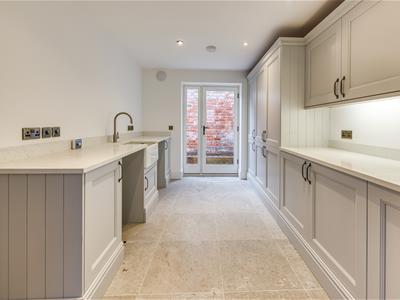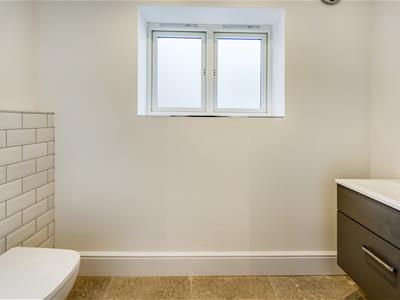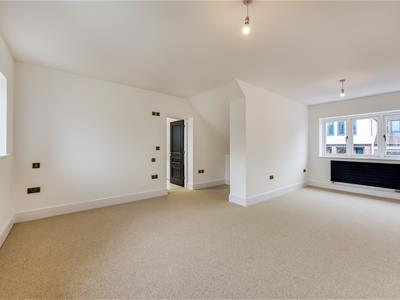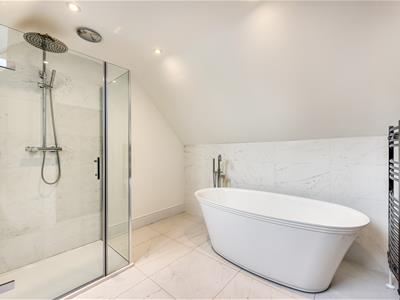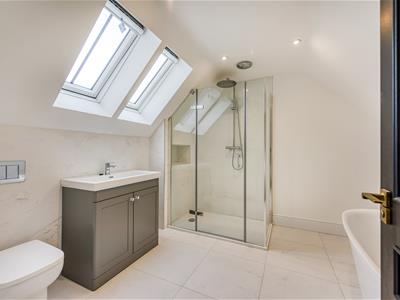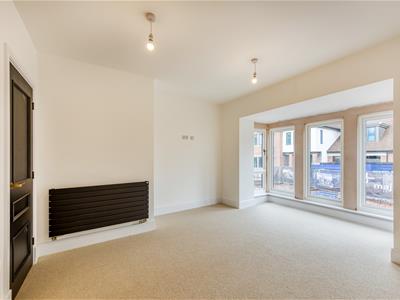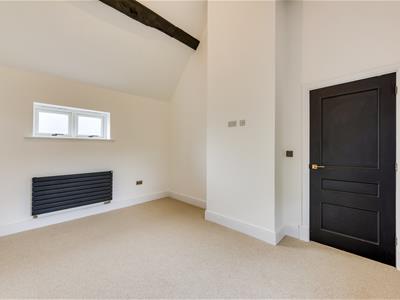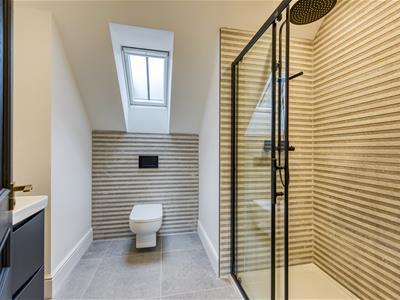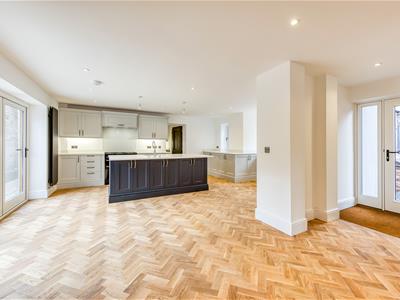
15 High Street,
Tettenhall
Wolverhampton
WV6 8QS
Groom Cottage, Danescourt Road, Tettenhall, Wolverhampton, WV6 9BE
Offers Around £795,000
4 Bedroom House - Detached
An incredibly stylish and well proportioned property which was originally a small, period cottage which has been extended and refurbished to a beautiful standard.
LOCATION
Danescourt Road is one of the most sought after locations within Stockwell End which is, within itself, one of the finest locations within the entirety of the Wolverhampton conurbation. The wide ranging local facilities of the fashionable Tettenhall Village are within easy walking distance with the further, more extensive amenities afforded by the City Centre being within convenient travelling.
The picturesque open spaces of the Upper Green are opposite with the Wolverhampton Cricket Club and South Staffordshire Golf Course being on hand. Furthermore, the area is well served by a multitude of schooling in both sectors.
The residence stands in the curtilage of the adjacent Grade II Listed Stockwell House which is a landmark property in the area.
DESCRIPTION
Groom Cottage is a surprisingly spacious four bedroom home which has been imaginatively remodelled, extended and finished to a beautiful standard throughout. The works of refurbishment are virtually complete and the residence is ready for immediate occupation.
The kitchen and bathroom suites, with Percelanosa tiling, are all of an incredibly high and luxurious specification, oak parquet flooring has been laid to the majority of the ground floor with the ground floor cloakroom, laundry and bathroom areas having tiled flooring with the remainder of the first floor and stairs carpeted. The property is double glazed throughout and there is gas fired central heating.
ACCOMMODATION
A composite front door with glazed side panel opens into the PRINCIPAL LIVING AREA which comprises a bay fronted LOUNGE and a large DINING KITCHEN with a full range of wall and base mounted cabinetry with quartz surfaces and a contrasting centre island with quartz top with breakfast bar and an undermounted sink with Quooker tap, a secondary undermounted ceramic sink, a rangemaster range cooker with filtration unit above, an integrated Bosch dishwasher, an integrated fridge, an integrated wine cooler, a recycling bin cupboard and bifold doors to the garden. There is an adjoining LAUNDRY with a full range of wall and base mounted cabinetry with quartz working surfaces, an undermounted ceramic sink, an integrated larder fridge, an integrated larder freezer, space for a washing machine and tumble dryer, a concealed wall mounted Worcester Bosch central heating boiler, a double glazed side door and window and a GUEST CLOAKROOM with a fitted suite of a wall hung WC with concealed flush and wall hung vanity unit with wash basin with drawer beneath and a chrome towel rail radiator. There is a DINING ROOM with a light through aspect with bifold doors to the garden and a door to an INNER PORCH with secondary front door and store cupboard together with a SITTING ROOM / STUDY with a light through aspect and ample power sockets for a home office.
A staircase rises to the first floor landing with two windows, a solar pipe, a storage cupboard and access to the loft space. The PRINCIPAL SUITE has a large double bedroom with a light through aspect and a beautifully finished EN-SUITE BATHROOM with a free standing bath, separate fully tiled shower with waterfall head and separate hose, wall hung WC with concealed flush and vanity unit with basin with cupboards beneath, part tiled walls and tiled floor together with a chrome towel rail radiator. BEDROOM TWO is a good double room in size with a light through aspect and a superb vaulted ceiling with exposed beams. BEDROOM THREE has a walk in bay window to the front and is a good double room in size and BEDROOM FOUR is also well proportioned with a vaulted ceiling with exposed beams and a storage cupboard with automating light. All of the bedrooms have wiring for wall mounted TV’s and the HOUSE SHOWER ROOM has a superb suite with a fully tiled shower with waterfall head and separate hose, wall hung WC with concealed flush and vanity unit with wash basin with drawers beneath, part tiled walls and tiled floor and a towel rail radiator.
OUTSIDE
Groom Cottage stands behind a part walled frontage with an area of front lawn and a DRIVEWAY providing off street parking.
The PART WALLED REAR GARDEN has an extensive porcelain paved patio, a walled rear lawn and an open fronted GARDEN / LEISURE ROOM with corner fireplace with chimney above.
We are informed by the Vendors that all mains services are connected
CONSERVATION - Tettenhall Greens Conservation Area
COUNCIL TAX BAND TBC – Wolverhampton
POSSESSION Vacant possession will be given on completion.
VIEWING - Please contact the Tettenhall Office.
The property is FREEHOLD.
Broadband – Ofcom checker shows Standard, Superfast and Ultrafast are available in the road
Mobile data coverage is constantly changing, please use the property postcode and this link for the most up to date information from Ofcom: https://www.ofcom.org.uk/mobile-coverage-checker
Ofcom provides an overview of what is available, potential purchasers should contact their preferred supplier to check availability and speeds.
The long term flood defences website shows very low risk in the road.
PLEASE NOTE
The photograph of the front elevation is a CGI
Although these particulars are thought to be materially correct their accuracy cannot be guaranteed and they do not form part of any contract.
Property data and search facilities supplied by www.vebra.com
