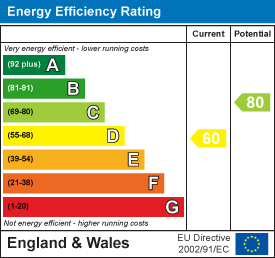11, High Street, Queensbury
Bradford
West Yorkshire
BD13 2PE
Marne Avenue, Clayton, Bradford
£190,000
3 Bedroom House - Semi-Detached
- THREE BEDROOM SEMI DETACHED
- GAS CENTRAL HEATING
- UPVC DOUBLE GLAZING
- GOOD-SIZED GARDENS
- SINGLE DETACHED GARAGE
- DINING-KITCHEN
- POPULAR LOCATION
- POTENTIAL TO UPDATE
- CLOSE TO LOCAL AMENITIES
- EARLY VIEWING ADVISED
** THREE BEDROOM SEMI DETACHED ** LARGE GARDEN ** GARAGE TO THE REAR ** POPULAR LOCATION ** Bronte Estates are pleased to offer for sale this good-sized three bedroom semi located in a quiet position and enjoying a large garden to the front. Although some updating is required the property offers great potential and could make a lovely family home. Briefly comprising of a side entrance porch, ground floor WC, inner hall, lounge, dining kitchen, three bedrooms, bathroom and a loft. Externally there are gardens to the front & rear, garden shed and a single detached garage. This property also comes with the added bonus that the vendor has opted for PREMIUM CONVEYANCING to speed up the transaction following offer acceptance.
Side Porch
A UPVC door leads into a hallway with a further door to an inner hall, door to a ground floor WC and a window to the side elevation.
Inner Hall
Stairs off to the first floor, central heating radiator and doors to the lounge and dining kitchen.
Lounge
4.67m x 3.58m (15'4 x 11'9)Bay window to the front elevation and a further window to the side elevation. Fireplace with marble inlay and a fitted gas fire. Central heating radiator.
Dining Kitchen
4.67m x 2.90m (15'4 x 9'6)'U' shape fitted kitchen area and separate space for dining. The kitchen comprises of a range of fitted base and wall units, laminated work surfaces and splash-back tiling. Stainless steel sink & drainer, plumbing for a washing machine and a gas cooker point. Window and door to the rear elevation, central heating radiator and a good sized under-stairs storage cupboard with a sliding door.
First Floor
Landing area with doors off to all bedrooms, the loft and the bathroom. Central heating radiator.
Bedroom One
4.67m max x 2.90m (15'4 max x 9'6)Two window to the rear elevation, two fitted double wardrobes and cupboards. Central heating radiator.
Bedroom Two
2.74m`0.30m x 2.31m (9'`1 x 7'7)Window to the front elevation and a central heating radiator.
Bedroom Three
2.77m x 2.24m (9'1 x 7'4)Window to the front elevation and a central heating radiator.
Bathroom
3.48m x 1.32m (11'5 x 4'4)Three piece bathroom suite comprising of a panelled bath with shower over, WC and a pedestal washbasin. Airing cupboard, central heating radiator and a window to the side elevation.
Loft
Accessed from the landing, via a space-saver staircase and offering further potential. Currently used for storage.
External
To the front of the property is a well proportioned lawned garden with flower beds and mature shrubs & trees. To the rear is an enclosed garden with a paved patio seating area, lawn, flowerbed, outside tap and a gate to the rear. Single detached garage with a side door and window, accessible from Herbert Street.
Further Information
Energy performance certificate and a floor plan to follow.
Premium Conveyancing.
The vendors have opted to provide a legal pack for the sale of their property which includes a set of searches. The legal pack provides upfront the essential documentation that tends to cause or create delays in the transactional process.
The legal pack includes
• Evidence of title
• Standard searches (regulated local authority, water & drainage & environmental)
• Protocol forms and answers to standard conveyancing enquiries
The legal pack is available to view in the branch prior to agreeing to purchase the property. The vendor requests that the buyer buys the searches provided in the pack which will be billed at £360 inc VAT upon completion. We will also require any purchasers to sign a buyer's agreement.
Energy Efficiency and Environmental Impact

Although these particulars are thought to be materially correct their accuracy cannot be guaranteed and they do not form part of any contract.
Property data and search facilities supplied by www.vebra.com
























