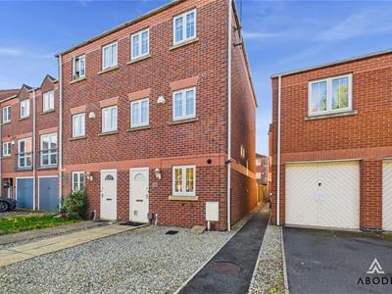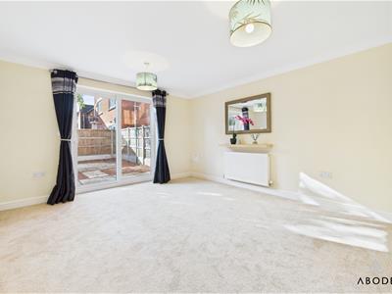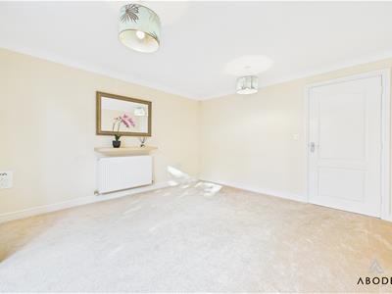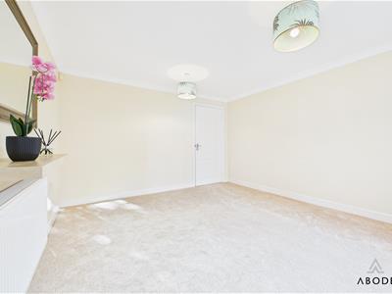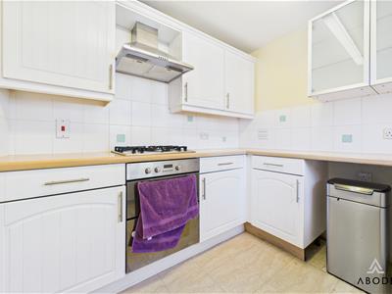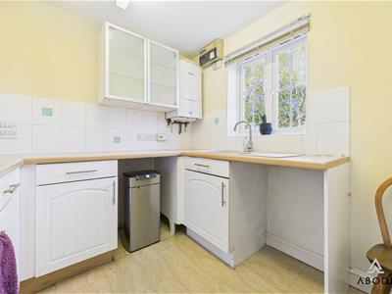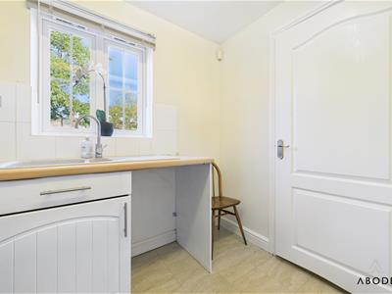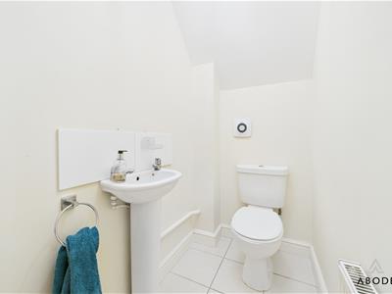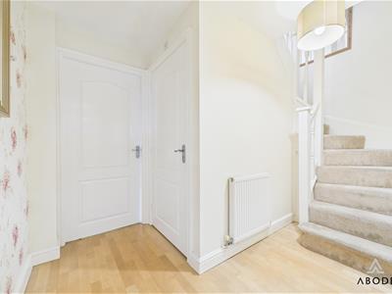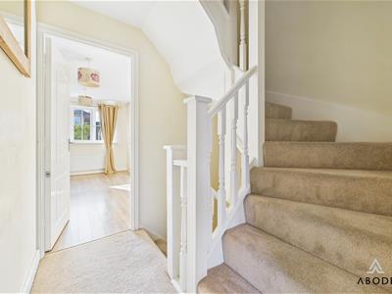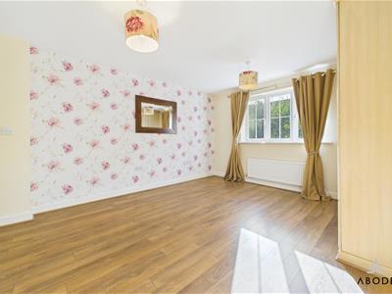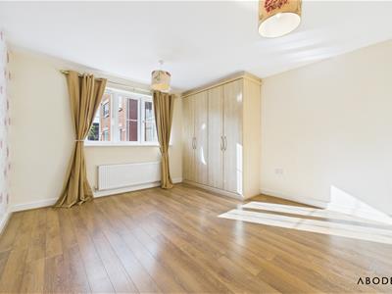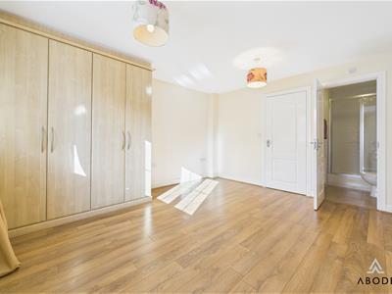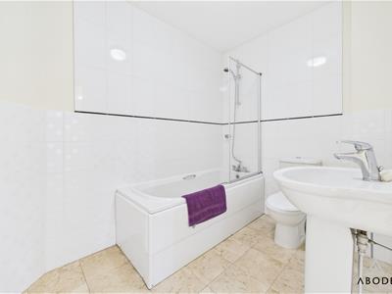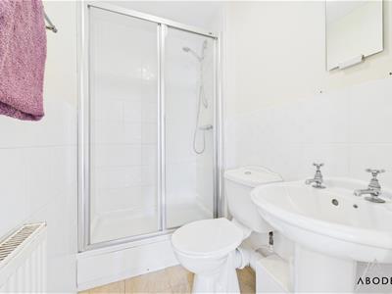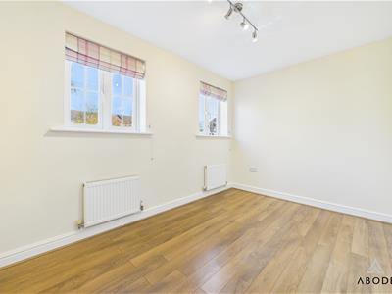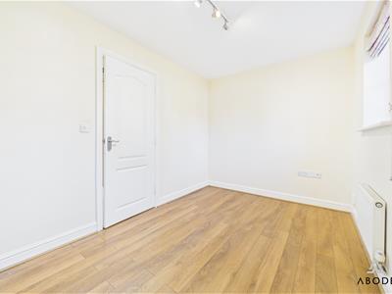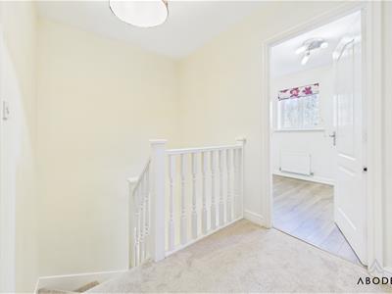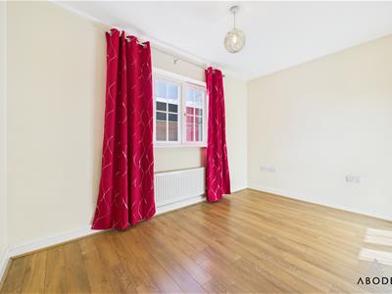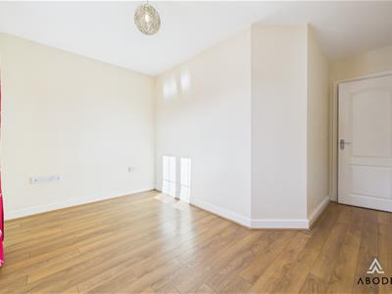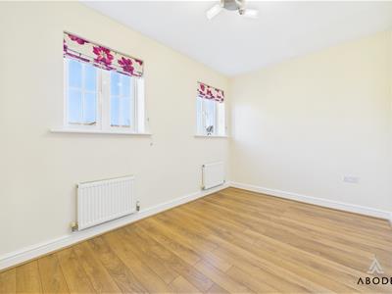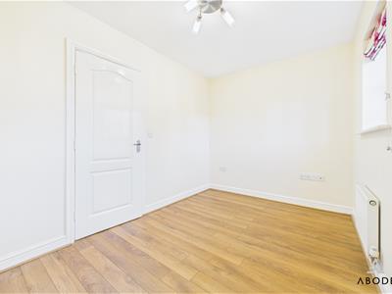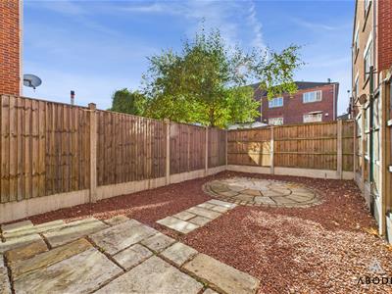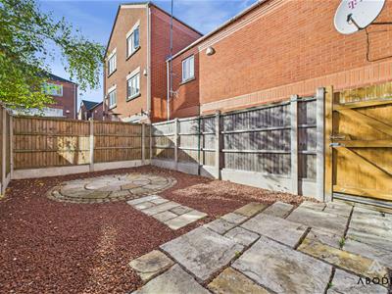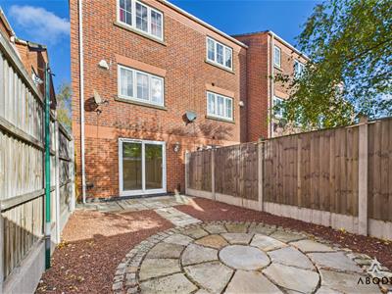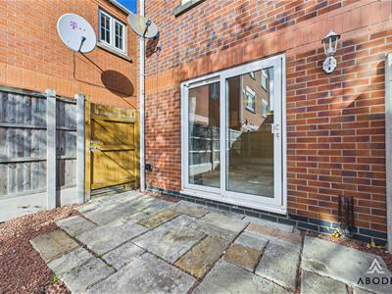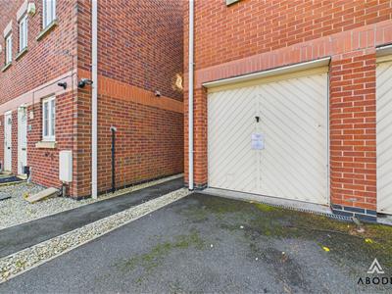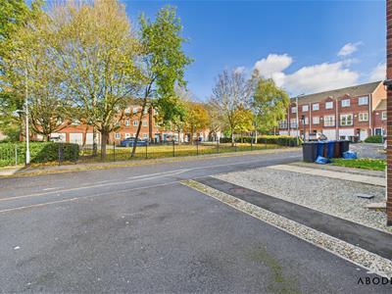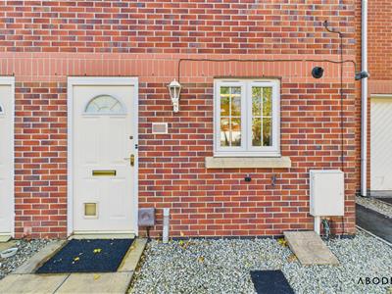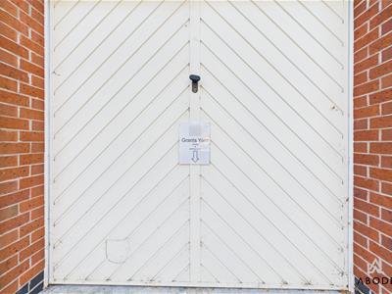
Unit 4, Lancaster Park
Needwood
Burton on Trent
Staffordshire
DE13 9PD
Grants Yard, Burton-On-Trent, Staffordshire
£190,000 Sold (STC)
4 Bedroom House - Townhouse
Abode Estate Agents are pleased to present this modern four-bedroom semi-detached townhouse, situated within the sought-after Grants Yard development in Burton upon Trent. The property offers spacious and versatile accommodation set across three floors, featuring a stylish fitted kitchen, generous lounge/dining area with doors to the rear garden, and a convenient ground floor cloakroom.
The first floor hosts the master bedroom with en-suite and a further double bedroom, while the top floor provides two additional bedrooms and a contemporary family bathroom. Outside, there are established gardens, driveway parking, and a single garage.
Located within walking distance of local amenities, transport links, and schools, this well-presented home combines modern comfort with a convenient setting — ideal for families or professionals alike.
Viewings by appointment only.
Hallway
Featuring solid wood flooring, a radiator, and a double-glazed front door. The hall provides access to the cloakroom and lounge, and leads to the galleried first-floor landing. Open plan to the fitted kitchen.
Cloakroom
Fitted with a two-piece suite comprising a pedestal wash hand basin and low-level WC, with extractor fan and radiator.
Fitted Kitchen
Equipped with a range of matching wall and base units with worktops, a composite sink with mixer tap, and plumbing for both a washing machine and dishwasher. Includes a fitted double electric oven, four-ring gas hob with extractor hood, and wall-mounted combi Worcester Bosch boiler (Fitted in 2018). A double-glazed window overlooks the front aspect.
Lounge/Dining Area
A comfortable reception space with a radiator and sliding double-glazed doors opening onto the rear garden.
Landing
With radiator and stairs leading to the second floor. Provides access to the master and second bedrooms.
Bedroom One
Positioned to the rear of the property with a double-glazed window and fitted wardrobes. Door leading to the en-suite.
En-suite Shower Room
Comprising a tiled shower enclosure with mixer shower, pedestal wash hand basin, low-level WC, radiator, and extractor fan.
Bedroom Two
Situated at the front of the property with double-glazed windows and radiators.
Landing
Providing access to the third and fourth bedrooms, family bathroom, and storage cupboard.
Bedroom Three
Double-glazed window to the rear aspect and radiator.
Bedroom Four
Double-glazed windows to the front aspect and radiator.
Family Bathroom
Fitted with a three-piece suite comprising a panelled bath with shower attachment, pedestal wash hand basin, and low-level WC. Includes tiled surrounds, extractor fan, and radiator.
Outside
Front and Rear Gardens
The property benefits from established gardens to the front and rear, featuring lawned and paved areas. The rear garden includes a paved seating area and a gated pathway for access.
Parking and Garage
A driveway to the side of the property provides off-road parking and leads to a single garage
Additional Information
Tenure:
Freehold — purchasers are advised to verify the tenure details through their legal representative. Please note that freehold properties within Grants Yard are subject to an annual service charge payable to the management company for the maintenance of communal gardens and shared areas. For 2025, the annual service charge is £210.23.
Services:
Mains water (South Staffs), drainage, electricity (Octopus), and gas (Octopus) are understood to be connected to the property. Purchasers should confirm the availability and suitability of these services prior to purchase.
Local Authority / Tax Band:
East Staffordshire Borough Council / Tax Band C
Energy Efficiency and Environmental Impact
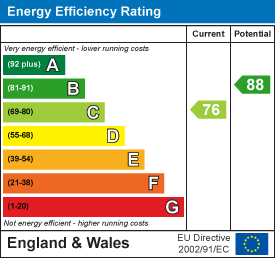
Although these particulars are thought to be materially correct their accuracy cannot be guaranteed and they do not form part of any contract.
Property data and search facilities supplied by www.vebra.com
