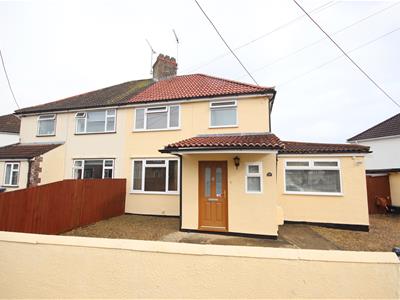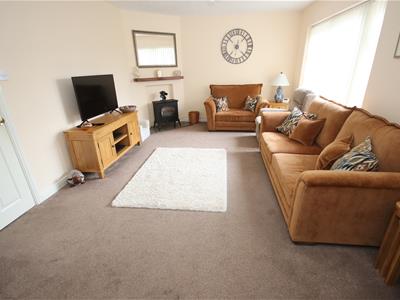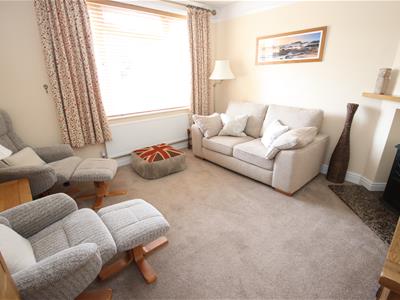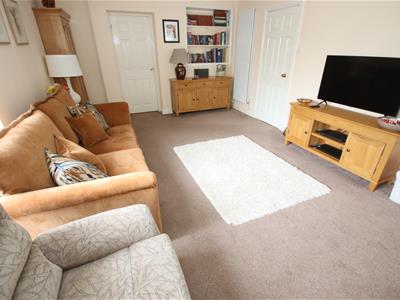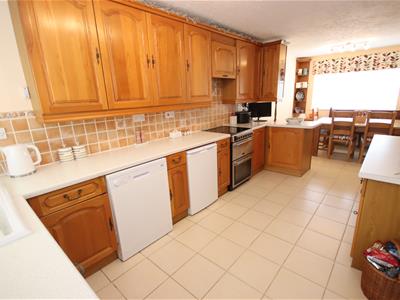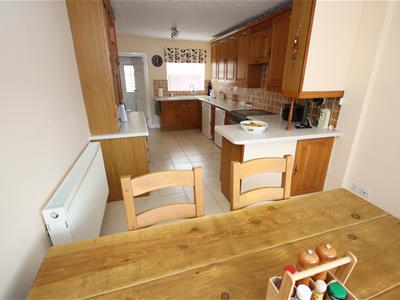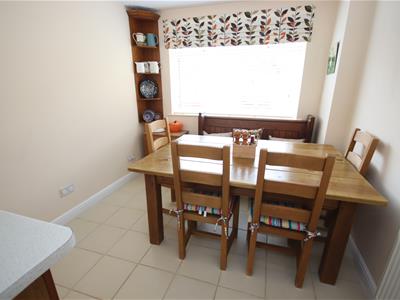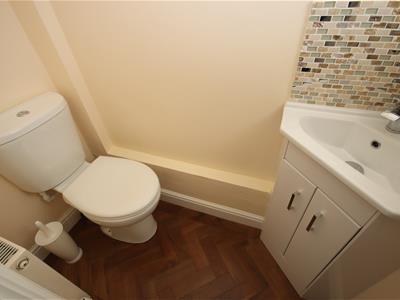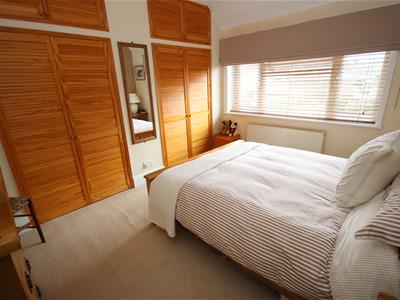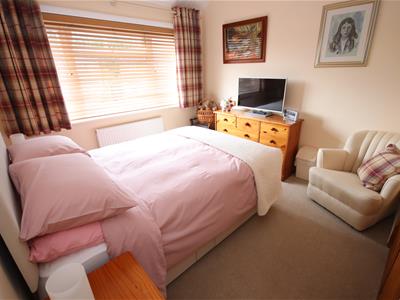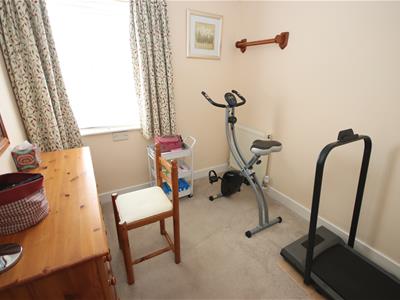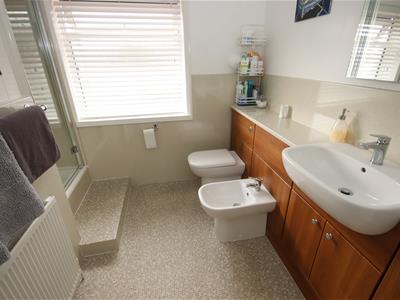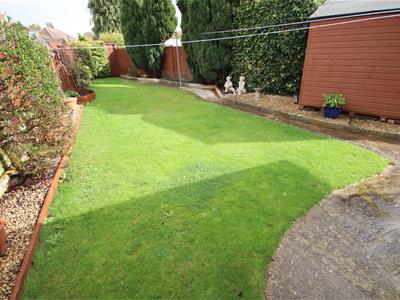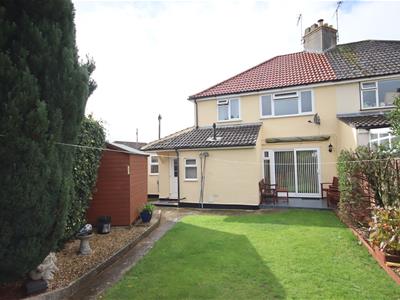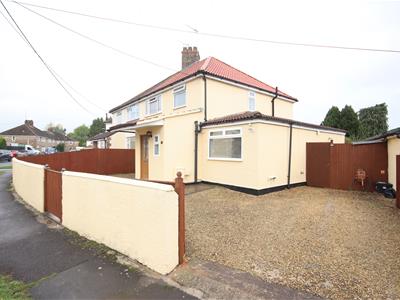
64 Market Place
Chippenham
Wiltshire
SN15 3HG
Greenway Gardens, Chippenham
Offers Over £375,000
3 Bedroom House - Semi-Detached
- Extended Three Bedroom Semi Detached House
- Well Maintained & Well Presented Throughout
- Sitting Room, Large Family Room
- Good Size Kitchen/Dining Room
- Utility, Guest Cloakroom & First Floor Shower Room
- Double Glazing Throughout
- New Gas Fired Boiler & New Roof in 2023
- Generous Frontage with Off Road Parking
- Enclosed Rear Garden with Seating Area & Lawn
An extended and superbly maintained three bedroom semi detached house ideally situated in this favoured central area just a short walk from the town centre and mainline station. Well presented throughout the ground floor offers a useful entrance porch with a guest cloakroom, reception hall, sitting room with feature fireplace, large family room with patio doors to the garden and a feature fireplace, a good size kitchen/dining room with a range of fitted units and plenty of room for a dining table and a utility room. The first floor then has two double bedrooms both with built-in wardrobes, third bedroom and a shower room. Other benefits include double glazing, gas central heating with a replacement boiler and a new roof which were both completed in 2023. The property enjoys a generous frontage with double gates opening to the driveway providing off road parking. To the rear is an enclosed garden with seating area, lawn and two garden sheds/stores.
Situation
The property is conveniently situated in a mature area on the favoured northern side of the town close to local senior schools and the delightful John Coles Park. The town centre is within easy reach along with the mainline rail station, junction 17 of the M4 motorway, many local amenities and sports facilities.
Accommodation Comprising:
Composite entrance door to:
Entrance Porch
Radiator. Multi glazed door to reception hall. Door to:
Cloakroom
Obscure double glazed window to front. Radiator. Corner vanity wash basin with chrome mixer tap and tiled splashbacks. Close coupled WC.
Reception Hall
Radiator. Stairs to first floor with recess and cupboard under. Storage cupboard. Doors to:
Sitting Room
Double glazed window to front. Radiator. Feature fireplace with marble hearth, wooden mantle. Picture rail.
Family Room
Double glazed sliding patio doors and side panel to rear. Radiator. Feature fireplace with marble hearth and wooden mantle. Door to:
Kitchen/Dining Room
Double glazed window to front and rear. Tiled floor. Range of drawer and cupboard base units with matching wall mounted cupboards. Rolled edge worksurfaces with tiled splashbacks and inset single bowl single drainer ceramic sink unit with chrome mixer tap. Space for cooker with extractor over. Space and plumbing for dishwasher. Space for fridge. Door to:
Utility Room
Double glazed window to rear. Tiled floor. Wall mounted cupboards. Rolled edge worksurfaces. Space and plumbing for automatic washing machine. Space for tumble drier and fridge/freezer. replacement wall mounted gas fired combination boiler. Obscure double glazed door to rear.
First Floor Landing
Double glazed window to side. Storage cupboard. Doors to:
Bedroom One
Double glazed window to rear. Radiator. Two built-in double wardrobes.
Bedroom Two
Double glazed window to front. Radiator. Built-in double wardrobe.
Bedroom Three
Double glazed window to rear. Radiator.
Shower Room
Obscure double glazed window to front. Radiator. Shower cubicle. Vanity wash basin with chrome mixer tap. Close coupled WC with concealed cistern. Bidet. Panelling and splashback to half height. Overstairs cupboard. Wall mounted fan heater.
Outside
Front Garden
Low level wall with double gates opening into a gravelled driveway providing off road parking. Gate with path to front door. Gated side access to rear garden.
Rear Garden
Enclosed by fencing. Seating area with lawn beyond, pathway and shrub borders. Garden shed. Large wooden garden store/shed at the bottom of the garden.
Directions
From the town centre proceed along New Road under the railway arches into Marshfield Road and bear right into Park Lane. Turn left at the roundabout onto Malmesbury Road and take the first right into Greenway Lane. Take the third left into Greenway Gardens and the property will be found on the right hand side.
Although these particulars are thought to be materially correct their accuracy cannot be guaranteed and they do not form part of any contract.
Property data and search facilities supplied by www.vebra.com
