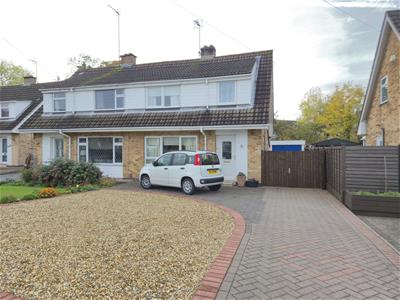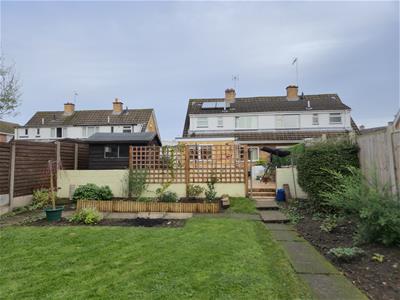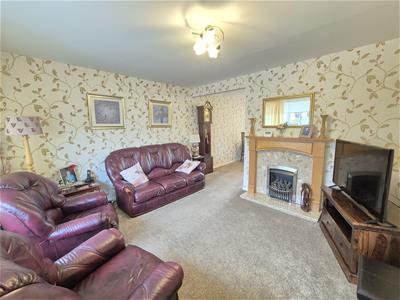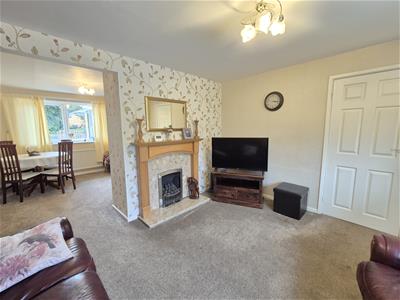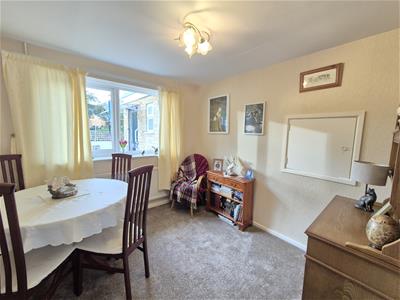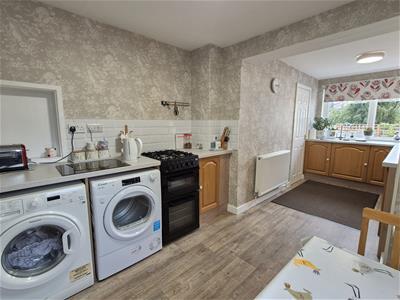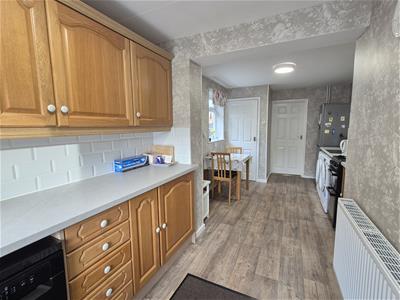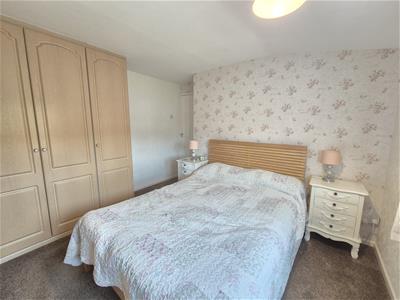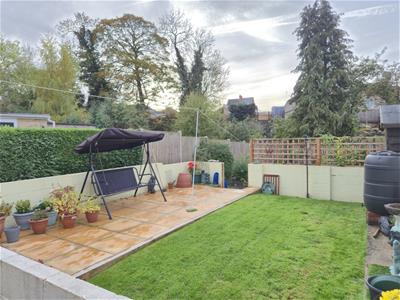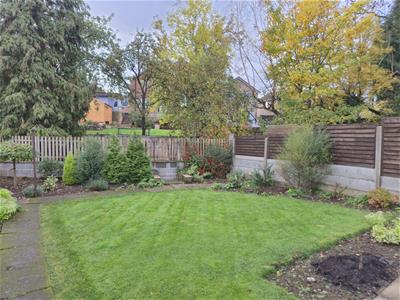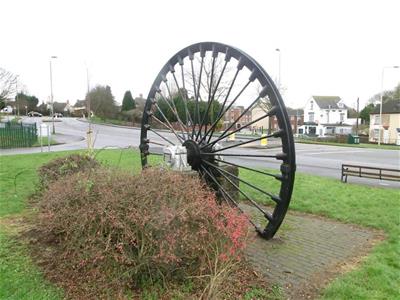
3 Belvoir Road
Coalville
Leicestershire
LE67 3PD
Farndale, Whitwick, Leicestershire
£249,950
3 Bedroom House - Semi-Detached
- Extended Accommodation
- Three Bedrooms, Shower Room
- Two Separate Wc's
- Lounge & Dining Room
- 21'5" Dining Kitchen
- Garage, Driveway & Gardens
** AN EXTENDED SEMI DETACHED HOME FEATURING 21'5" DINING KITCHEN, TWO RECEPTION ROOMS, GROUND FLOOR WC, BLOCK PAVED DRIVEWAY, DETACHED GARAGE AND GOOD SIZED GARDENS. SITUATED IN THE SOUGHT AFTER GRACEDIEU VALLEY, THIS APPEALING SEMI DETACHED HOME ALSO BENEFITS FROM UPVC DOUBLE GLAZED WINDOWS AND EXTERNAL DOORS, GAS CENTRAL HEATING AND SOLAR PANELS. ** It includes canopy porch, entrance hall, lounge, dining room, extended dining kitchen, ground floor Wc, three bedrooms, shower room and adjoining Wc. The property stands well from the road and has a good sized rear garden and detached garage. EPC RATNG D.
GROUND FLOOR
Canopy Porch
With uPVC double glazed front door to the hall.
Entrance Hall
With radiator, cloaks cupboard and uPVC double glazed window.
Lounge
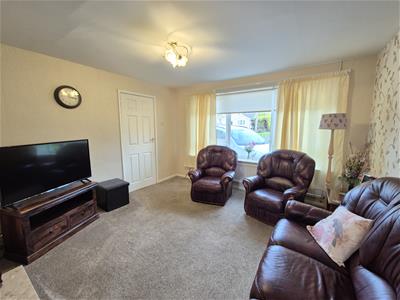 3.68m x 3.40m (12'1" x 11'2")With uPVC double glazed window to front, Adam style fireplace, living flame gas fire, radiator and opening into the dining room.
3.68m x 3.40m (12'1" x 11'2")With uPVC double glazed window to front, Adam style fireplace, living flame gas fire, radiator and opening into the dining room.
Dining Room
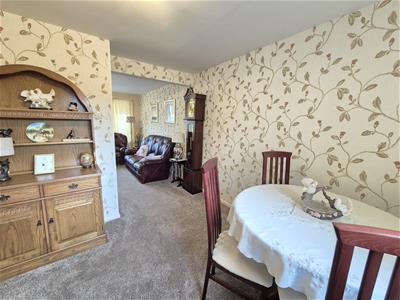 2.82m x 3.40m (9'3" x 11'2")With uPVC double glazed window to rear, radiator and serving hatch.
2.82m x 3.40m (9'3" x 11'2")With uPVC double glazed window to rear, radiator and serving hatch.
Extended Dining Kitchen
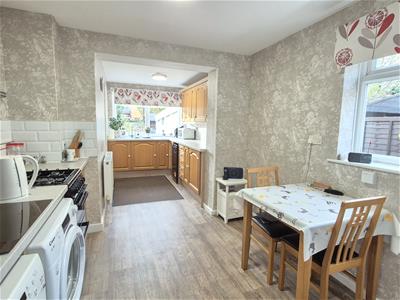 2.77m narrowing to 2.01m x 6.53m narrowing to 2.57Inclusive of the base and wall cupboards, tiled splashbacks, one and a quarter bowl sink unit, radiator, space and plumbing for appliances, timber effect vinyl flooring, cupboard beneath staircase and uPVC double glazed windows to side and rear.
2.77m narrowing to 2.01m x 6.53m narrowing to 2.57Inclusive of the base and wall cupboards, tiled splashbacks, one and a quarter bowl sink unit, radiator, space and plumbing for appliances, timber effect vinyl flooring, cupboard beneath staircase and uPVC double glazed windows to side and rear.
Rear Porch
With uPVC double glazed external door.
Guest Cloakroom
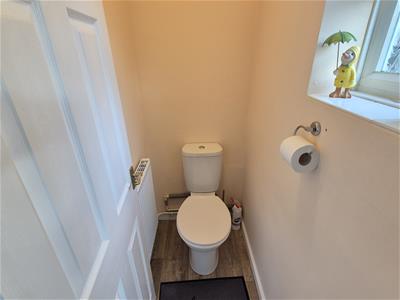 With white suite having chrome finished fittings comprising low level Wc, radiator and uPVC double glazed window.
With white suite having chrome finished fittings comprising low level Wc, radiator and uPVC double glazed window.
FIRST FLOOR
Landing
With uPVC double glazed window, airing cupboard and access to the loft space via a pull down ladder.
Interested parties should note that the solar panels fitted to the rear roof help with the provision of hot water for the property.
Bedroom One
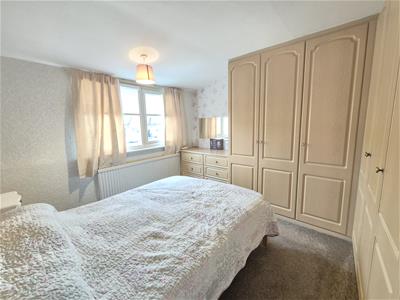 3.28m narrowing to 2.64m x 3.45m narrowing to 2.79With uPVC double glazed window to front, radiator and fitted furniture incorporating wardrobes and drawers.
3.28m narrowing to 2.64m x 3.45m narrowing to 2.79With uPVC double glazed window to front, radiator and fitted furniture incorporating wardrobes and drawers.
Bedroom Three
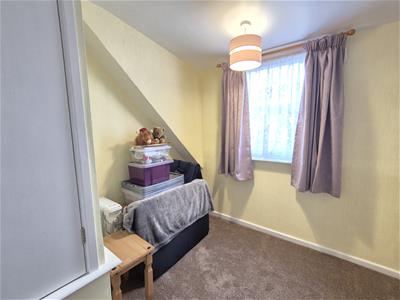 2.36m x 2.49m (7'9" x 8'2")With uPVC double glazed window to front, radiator and boiler cupboard housing the gas fired central heating boiler.
2.36m x 2.49m (7'9" x 8'2")With uPVC double glazed window to front, radiator and boiler cupboard housing the gas fired central heating boiler.
Bedroom Two
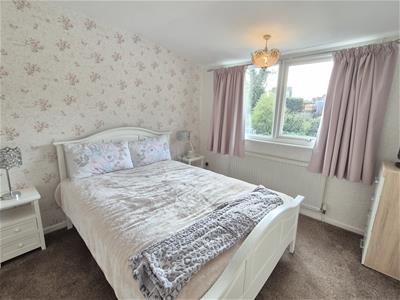 2.87m x 3.40m (9'5" x 11'2")With uPVC double glazed window to rear and radiator.
2.87m x 3.40m (9'5" x 11'2")With uPVC double glazed window to rear and radiator.
Shower Room
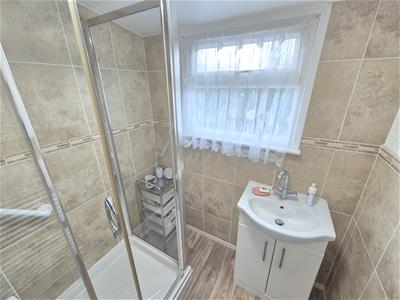 With white suite having chrome finished fittings comprising corner tiled shower cabinet, vanity unit, walls mainly tiled, heated towel rail, timber effect vinyl flooring and uPVC double glazed window.
With white suite having chrome finished fittings comprising corner tiled shower cabinet, vanity unit, walls mainly tiled, heated towel rail, timber effect vinyl flooring and uPVC double glazed window.
Separate Wc
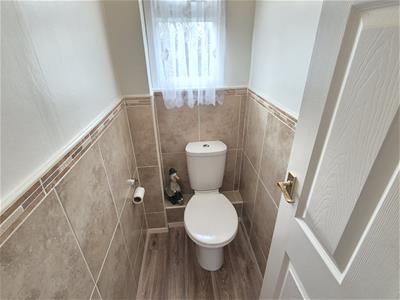 With white low level suite, walls tiled to half height and uPVC double glazed window.
With white low level suite, walls tiled to half height and uPVC double glazed window.
OUTSIDE
Good Sized Rear Garden
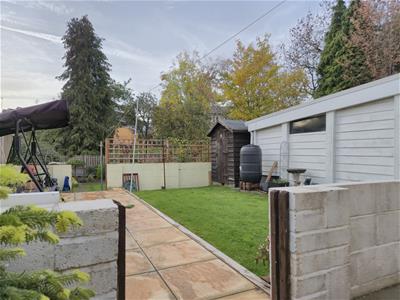 With paved area, water point, light, lawns, borders, timber shed and the rear boundary directly adjoining Gracedieu brook.
With paved area, water point, light, lawns, borders, timber shed and the rear boundary directly adjoining Gracedieu brook.
Detached Garage
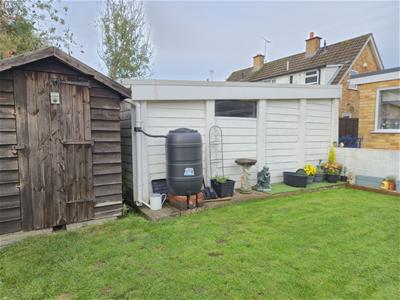 Of concrete sectional constructional with up and over entrance door.
Of concrete sectional constructional with up and over entrance door.
Front Garden
With lawn, borders and block paved driveway providing ample parking and access to the garage.
Energy Efficiency and Environmental Impact
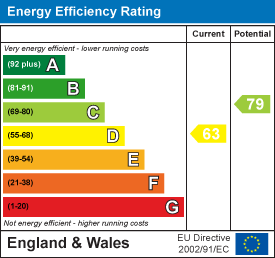
Although these particulars are thought to be materially correct their accuracy cannot be guaranteed and they do not form part of any contract.
Property data and search facilities supplied by www.vebra.com
