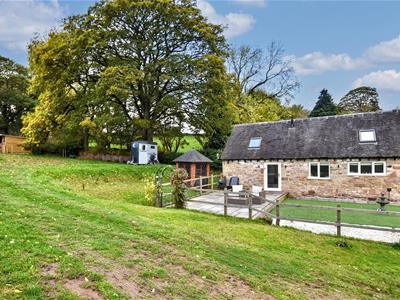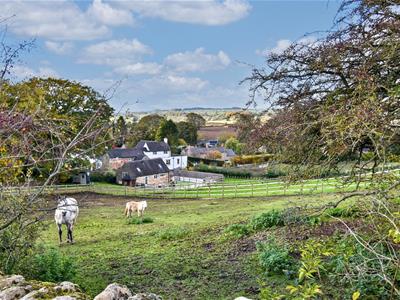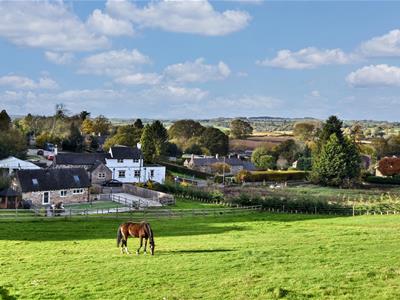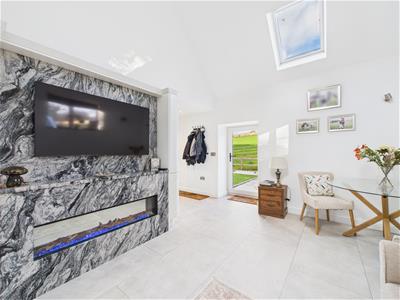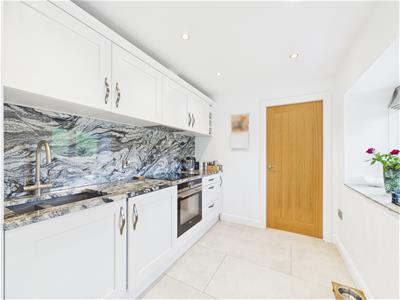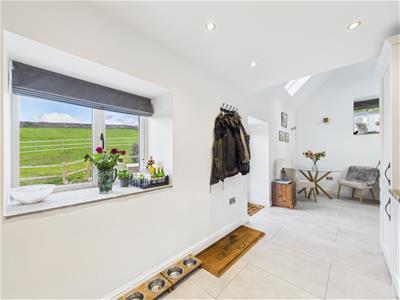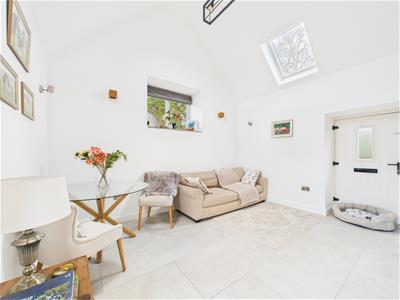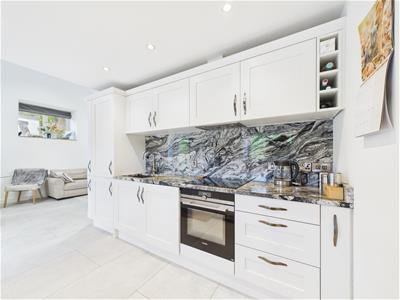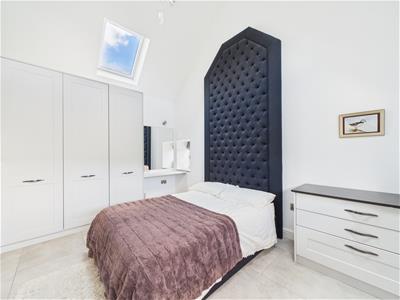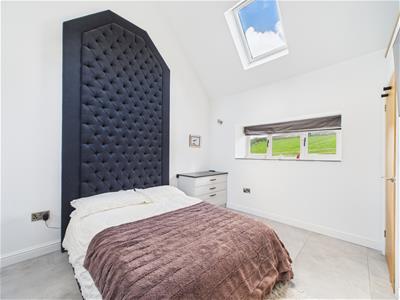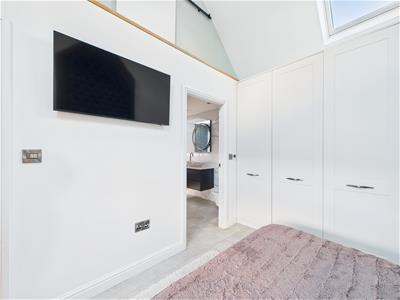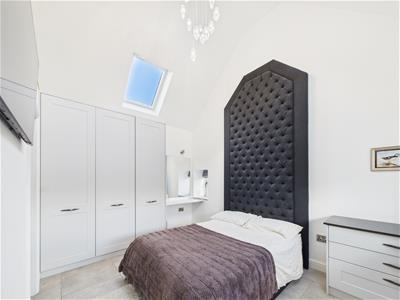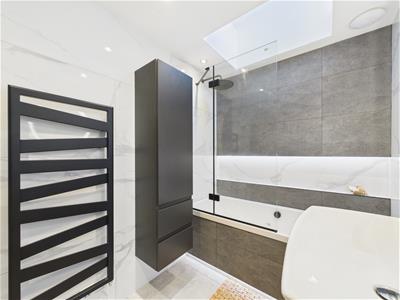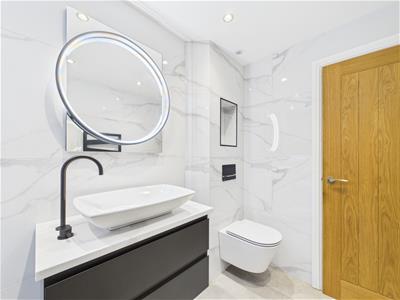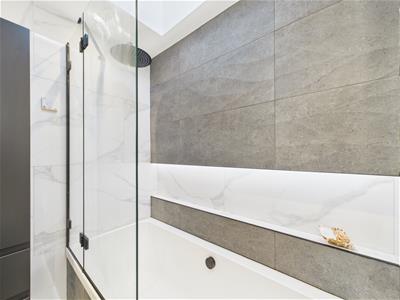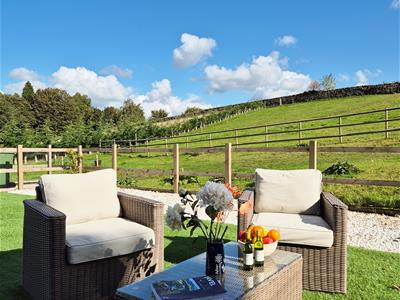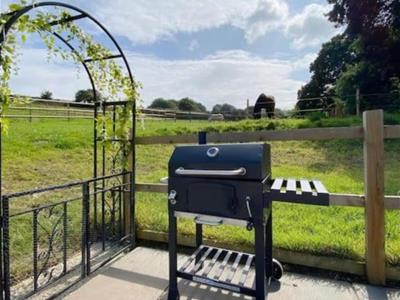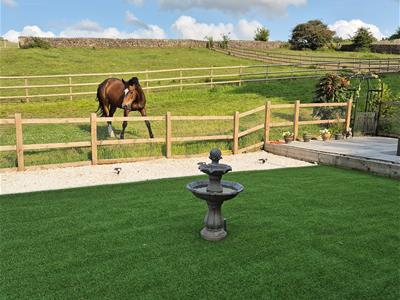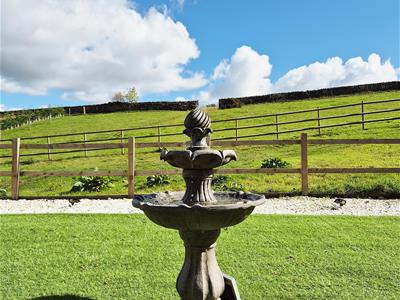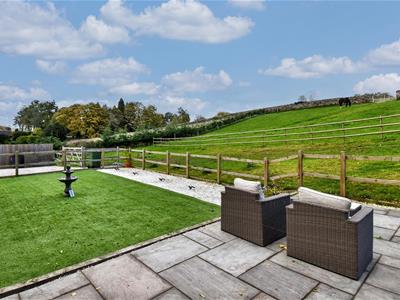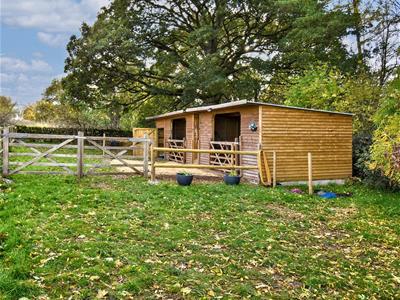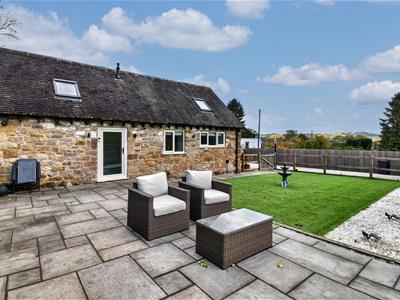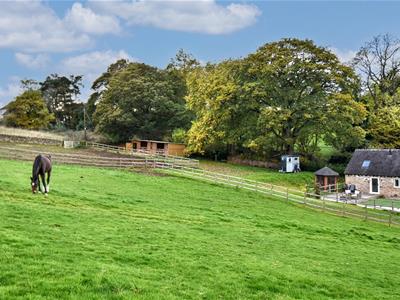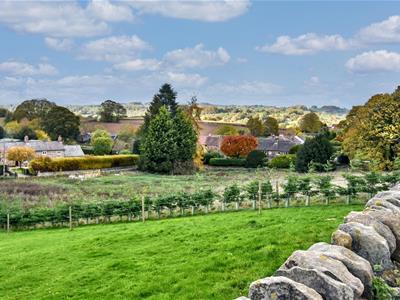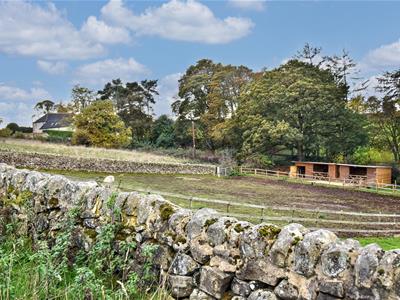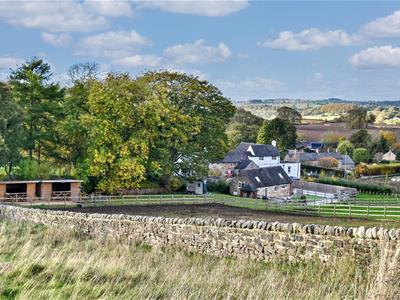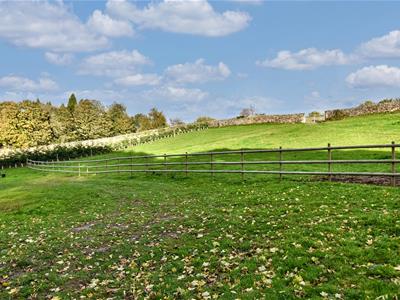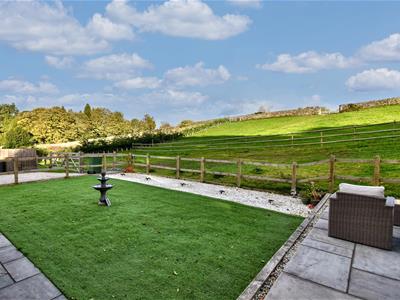
Duffield House, Town Street
Duffield
Derbyshire
DE56 4GD
Farnah Gate Cottage, Farnah Green, Belper
Price £450,000
1 Bedroom House - Detached
- Ideal As a Holiday Home, Airbnb, Single Person/Couple or Equestrian/Hobby Farmer
- Stone Detached Home in Popular Hamlet Location
- Potential To Extend ( Subject to Planning Permission )
- Gardens & Paddocks Extending to 1.2 Acres
- Stables/Outbuildings
- Large Sweepings Driveway - Plenty of Car Parking
- Garage Space ( Subject to Planning Permission )
- Countryside Views
- Duffield 2 miles - Belper 2 miles - Derby 8 miles - Ashbourne 14 miles
- Rare to the Open Market
SPECIAL LIVING EXPERIENCE - Ideal For Single Person/Couple/Equestrian/Hobby Farmer or Holiday Home/Airbnb - Situated amongst rolling Derbyshire countryside, the Hamlet of Farnah Green enjoys the ever popular Bluebell Public House and close to Chevin Golf Club in Duffield.
A Highly Individual Detached Stone Barn Conversion set in 1.2 acres with Stables/Outbuildings.
The Location
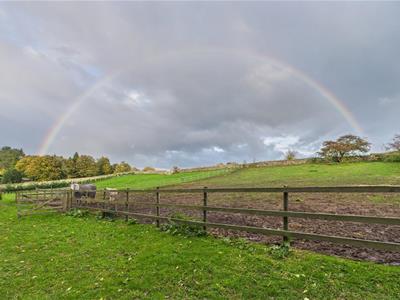 The location is particularly sought after and highly convenient situated within the hamlet of Farnah Green, approximately three miles north of the village of Duffield which provides a varied selection of shops and amenities. Recreational facilities in Duffield include tennis, squash and golf. More extensive facilities are available in the city of Derby approximately 10 miles to the south.
The location is particularly sought after and highly convenient situated within the hamlet of Farnah Green, approximately three miles north of the village of Duffield which provides a varied selection of shops and amenities. Recreational facilities in Duffield include tennis, squash and golf. More extensive facilities are available in the city of Derby approximately 10 miles to the south.
Belper town centre is also within easy reach and has won the Great British High Street's High Street of the Year award twice. Belper has an excellent range of independent shops, supermarkets and recreational facilities. The main A6 arterial road provides a short commute to the city easy tourist attractions include Matlock Bath and Chatsworth House are both within a short commute.
There is a local train service from Belper and Duffield to Derby with a further service to London St Pancras of approximately 95 minutes. Convenient access to major trunk roads including the A38, A52 and A50 serving the M1, M42 and M6 making the area highly accessible. For those who enjoy the great outdoors the location offers delightful scenery and countryside walks.
Lounge Area
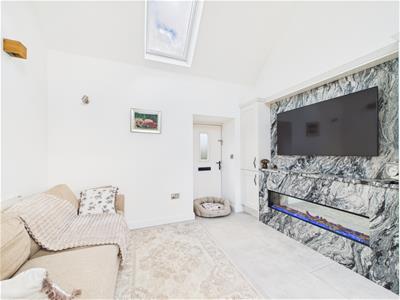 With matching tile flooring with underfloor heating, vaulted ceilings, electric double glazed Velux style window and marble TV display area incorporating illuminated electric fire.
With matching tile flooring with underfloor heating, vaulted ceilings, electric double glazed Velux style window and marble TV display area incorporating illuminated electric fire.
Dining Area
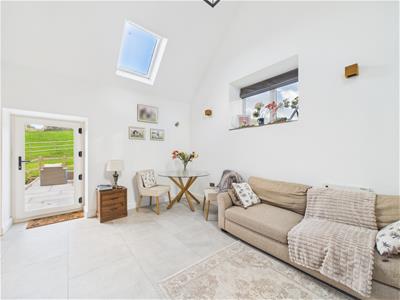 With tile flooring with underfloor heating, vaulted ceilings, electric double glazed Velux style window and open space leading to lounge area and kitchen area.
With tile flooring with underfloor heating, vaulted ceilings, electric double glazed Velux style window and open space leading to lounge area and kitchen area.
Kitchen Area
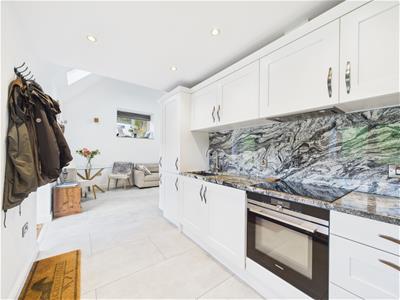 6.58 x 4.10 (21'7" x 13'5")With inset one and a half sink unit with mixer tap, wall and base fitted units with matching marble worktops, Siemens induction hob with concealed extractor hood over, Siemens built-in electric fan assisted oven, integrated Siemens washing machine, integrated Siemens fridge/freezer, tile flooring with underfloor heating, wine rack, spotlights to ceiling and double glazed window with stone sill.
6.58 x 4.10 (21'7" x 13'5")With inset one and a half sink unit with mixer tap, wall and base fitted units with matching marble worktops, Siemens induction hob with concealed extractor hood over, Siemens built-in electric fan assisted oven, integrated Siemens washing machine, integrated Siemens fridge/freezer, tile flooring with underfloor heating, wine rack, spotlights to ceiling and double glazed window with stone sill.
Double Bedroom One
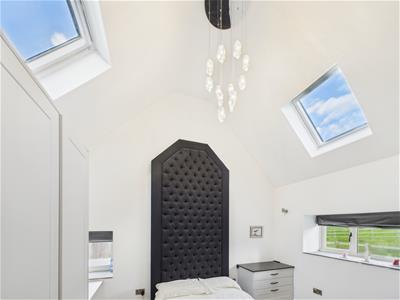 4.13 x 2.99 (13'6" x 9'9")With fitted wardrobes with fitted desk and matching chest of drawers, tile flooring with underfloor heating, vaulted ceilings with chandelier and two matching electric double glazed Velux style windows, double glazed window to rear with stone sill, additional double glazed window to side with stone sill, feature headboard and internal oak veneer door with chrome fittings.
4.13 x 2.99 (13'6" x 9'9")With fitted wardrobes with fitted desk and matching chest of drawers, tile flooring with underfloor heating, vaulted ceilings with chandelier and two matching electric double glazed Velux style windows, double glazed window to rear with stone sill, additional double glazed window to side with stone sill, feature headboard and internal oak veneer door with chrome fittings.
Bathroom
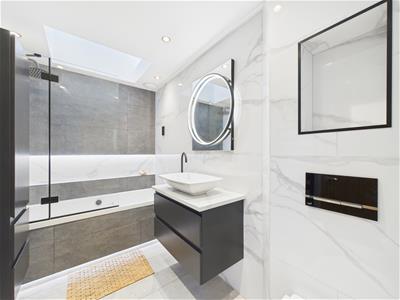 2.94 x 1.74 (9'7" x 5'8")With bath with shower over with shower screen door, fitted wash basin with fitted base cupboard underneath, low level WC, fully tiled walls, tile flooring with underfloor heating, heated towel rail/radiator, spotlights to ceiling, sensored lighting, extractor fan, electric double glazed Velux style window, display alcove, wall mounted illuminated mirror, wall mounted bathroom cupboard and internal oak veneer door with chrome fittings.
2.94 x 1.74 (9'7" x 5'8")With bath with shower over with shower screen door, fitted wash basin with fitted base cupboard underneath, low level WC, fully tiled walls, tile flooring with underfloor heating, heated towel rail/radiator, spotlights to ceiling, sensored lighting, extractor fan, electric double glazed Velux style window, display alcove, wall mounted illuminated mirror, wall mounted bathroom cupboard and internal oak veneer door with chrome fittings.
Boarded Roof Space
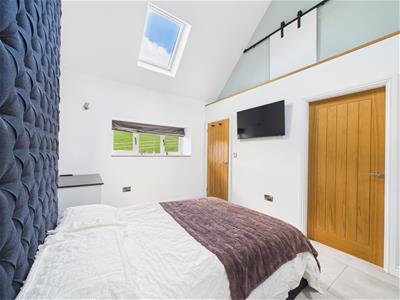 Providing Storage.
Providing Storage.
Gardens & Paddocks - 1.2 acres
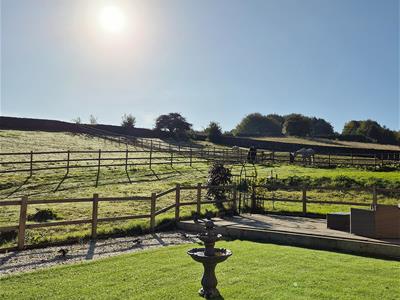 Formal gardens laid to lawn with sun patio. Two enclosed fenced paddocks with gates. Further garden area ideal for a small orchard.
Formal gardens laid to lawn with sun patio. Two enclosed fenced paddocks with gates. Further garden area ideal for a small orchard.
Stables/Outbuildings
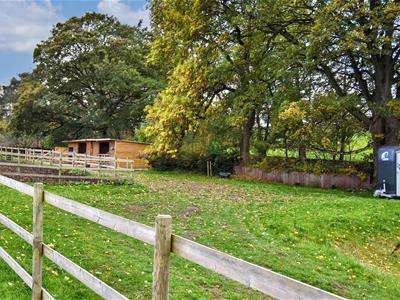 There are two stables and tack store. Enclosed by fencing and gate.
There are two stables and tack store. Enclosed by fencing and gate.
Generous Driveway
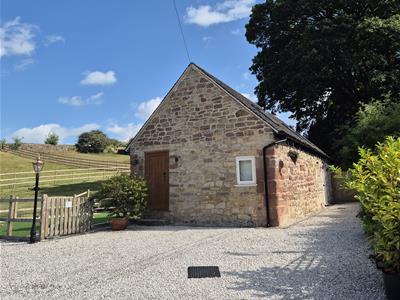 A gravelled sweeping driveway provides several vehicles parking
A gravelled sweeping driveway provides several vehicles parking
Garage Space
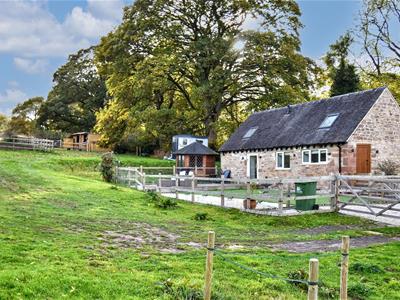 Subject to planning permission
Subject to planning permission
Council Tax Band B
Energy Efficiency and Environmental Impact

Although these particulars are thought to be materially correct their accuracy cannot be guaranteed and they do not form part of any contract.
Property data and search facilities supplied by www.vebra.com
