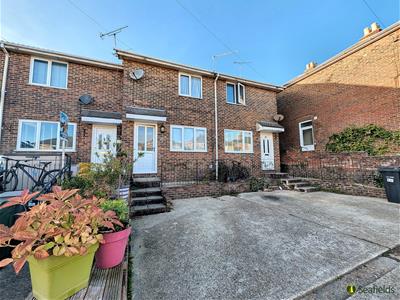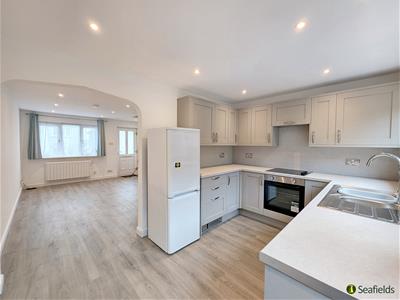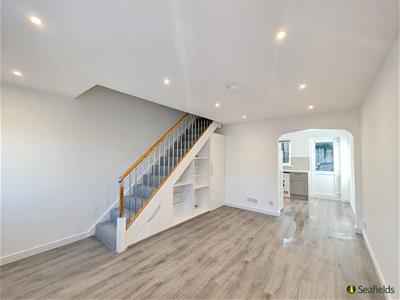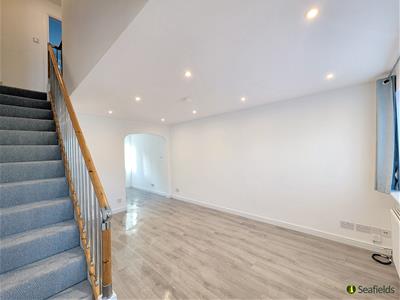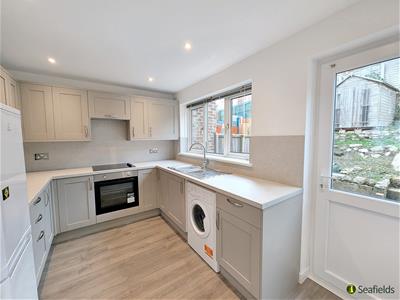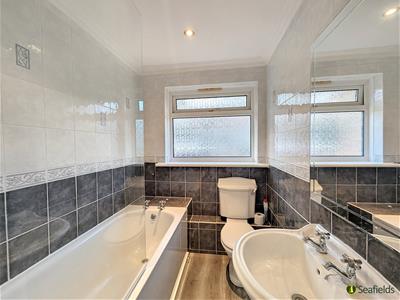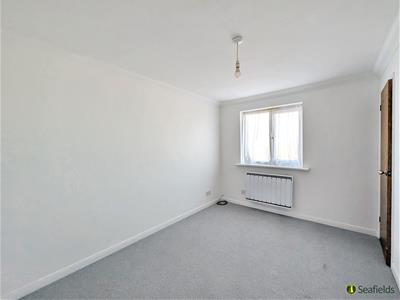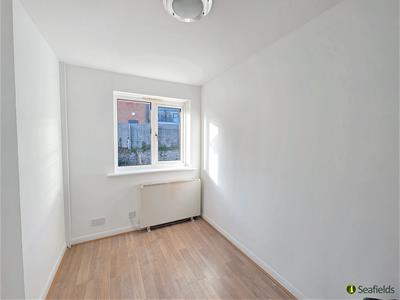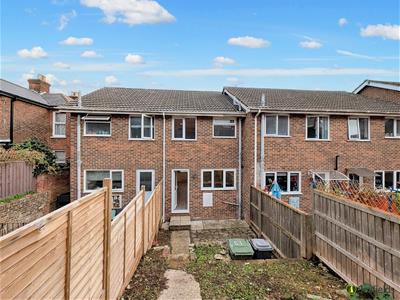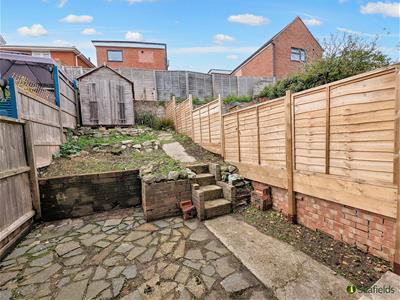
18-19 Union Street
Ryde
Isle Of Wight
PO33 2DU
Stainers Close, Ryde, PO33 2SP
Guide Price £180,000
2 Bedroom House - Terraced
- Terrace Property in Town Location
- Newly Fitted Modern Kitchen
- 2 Bedrooms (Double & Single)
- Modern White Bathroom Suite
- Enclosed Courtyard Garden
- Timber Shed * Parking Bay
- Close to Upper High Street/Town
- Convenient for Shops/Transport
- Tenure: Freehold * EPC Rating: Tbc
- Council Tax Band: B * Chain Free
GREAT CONVENIENCE AND LOW MAINTENANCE!
A very easy to maintain TERRACED HOUSE set within an ideal location very close to the upper High Street with its shopping centre and amenities - and also walking distance (or a short drive) to the train station, sea front, beaches and mainland passenger ferry links. The airy and bright ground floor offers a sitting/dining room with open aspect into a BRAND NEW kitchen. The first floor comprises a smart white bathroom suite and 2 BEDROOMS (a double and single) - one with a deep built-in wardrobe. Further benefits include double glazing throughout, modern electric radiators, an enclosed COURTYARD GARDEN plus an off-road CAR HARDSTANDING offering parking for one vehicle. Such an ideal residence for those seeking a first, retirement or investment home offering low maintenance and convenience. Offered as CHAIN FREE, the property is 'ready to move into'!
ACCOMMODATION:
Accessed from Edward Street with steps up to the double glazed entrance door into:
SITTING/DINING ROOM:
A spacious bright room with double glazed window to front. Newly fitted laminate flooring. A full range of under stairs cupboards and shelving. Electric radiator. Recessed down lighters. Carpeted stairs (with attractive chrome spindle balustrade and wooden hand rail) leading to first floor. Wide open aspect to:
KITCHEN:
Brand new kitchen comprising good range of cupboard and drawer units in pale grey with contrasting work surfaces over incorporating inset stainless steel sink unit. Integral appliances include electric oven and hob with extractor over. Space and plumbing for washing machine and tall fridge/freezer. Continuation of laminate flooring. Recessed down lighters on 2 separate circuits. Double glazed window and door to rear garden.
FIRST FLOOR LANDING:
Carpeted landing with access hatch to loft. Door to:
BEDROOM 1:
Carpeted double bedroom with double glazed window to front. Door to deep built-in over-stairs wardrobe. Electric radiator.
BEDROOM 2:
Single bedroom with double glazed window to rear. Laminate flooring. Electric radiator.
BATHROOM:
Smart white suite comprising bath with electric shower over; wash hand basin; low level w.c. Full tiling to walls with recessed down lighters. Extractor fan. Wall mounted mirror fronted cabinet. Laminate flooring. Obscured double glazed window to rear.
OUTSIDE:
The fully enclosed rear courtyard garden is on 2 tiers and includes a level patio area - ideal for al fresco dining. Steps lead up to an elevated area with timber garden shed. The front offers a raised seating area with railings.
PARKING:
To the front, there is a good sized car hardstanding for one vehicle.
TENURE:
Freehold.
OTHER PROPERTY FACTS:
Council Tax Band: B
Energy Performance Rating: Tba
Listed Building: No
Conservation Area: No
Flood Risk: No
DISCLAIMER:
Floor plan and measurements are approximate and not to scale. We have not tested any appliances or systems, and our description should not be taken as a guarantee that these are in working order. None of these statements contained in these details are to be relied upon as statements of fact.
Energy Efficiency and Environmental Impact
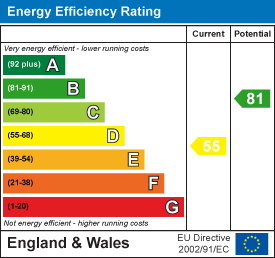
Although these particulars are thought to be materially correct their accuracy cannot be guaranteed and they do not form part of any contract.
Property data and search facilities supplied by www.vebra.com
