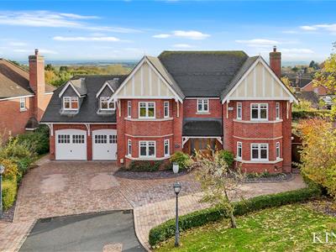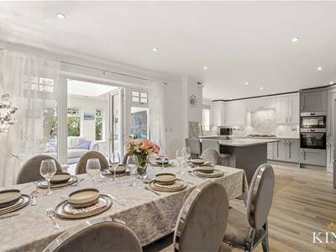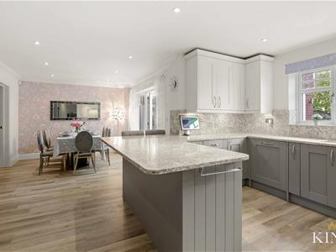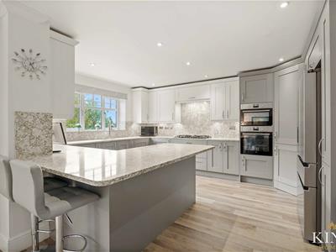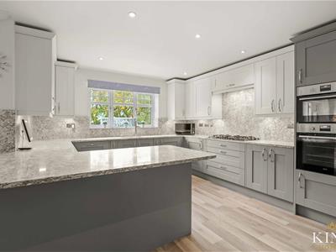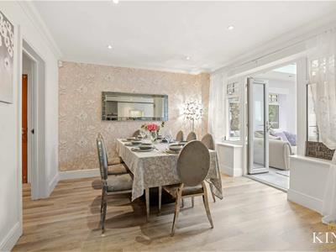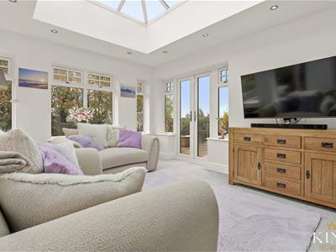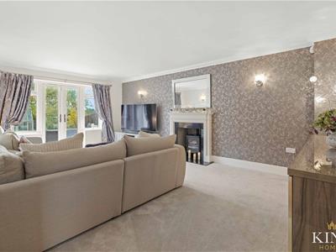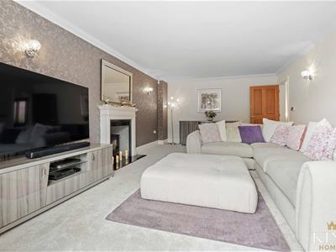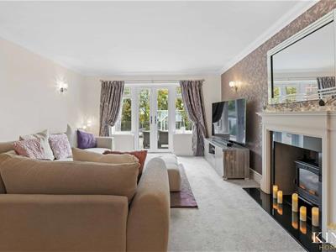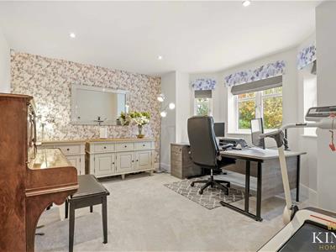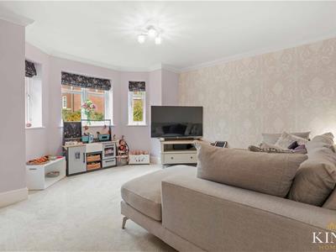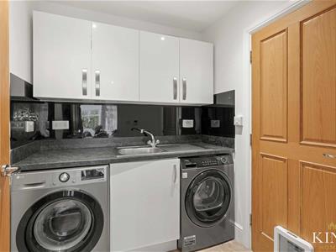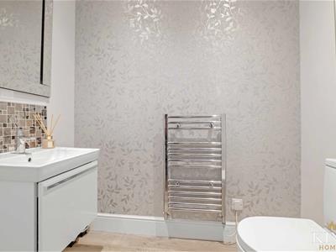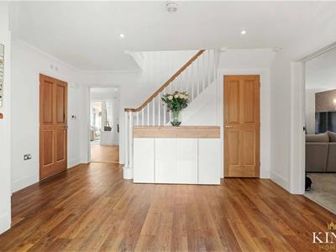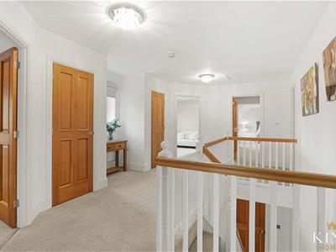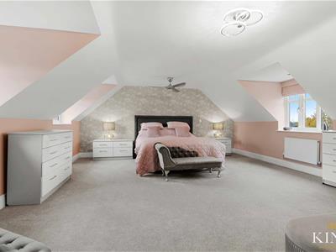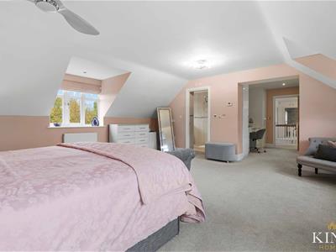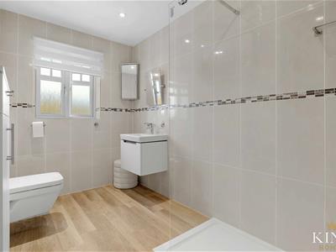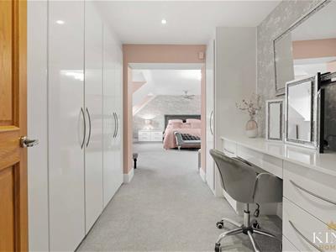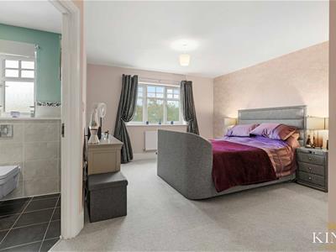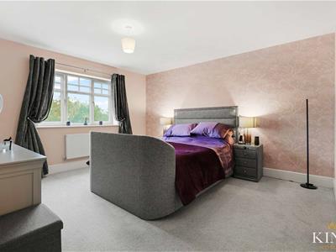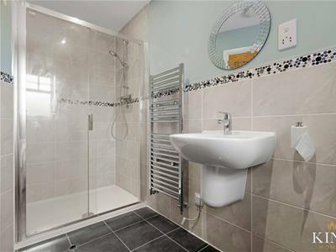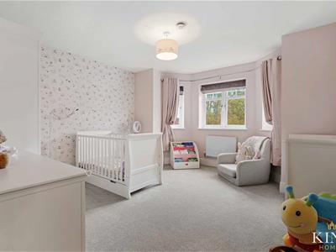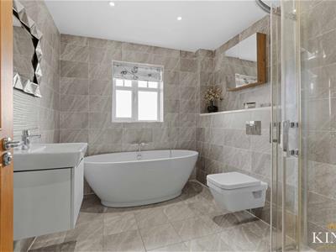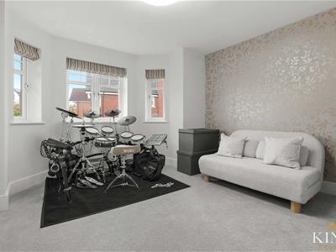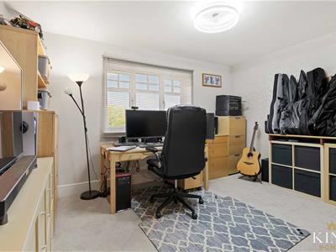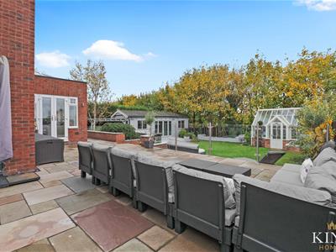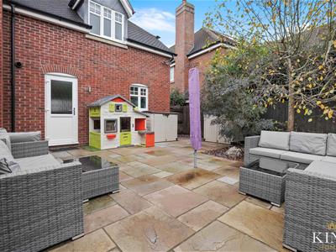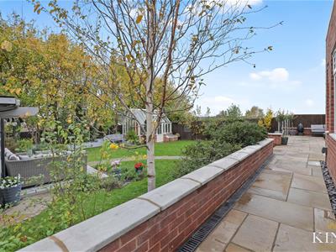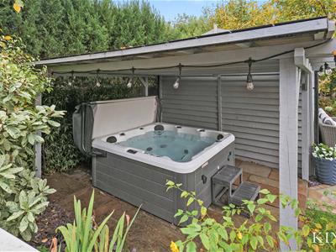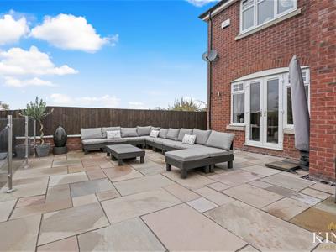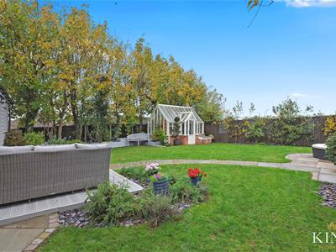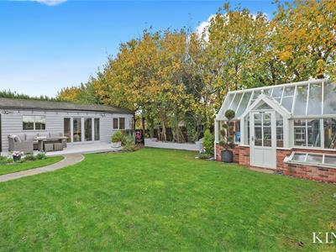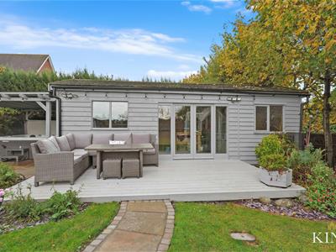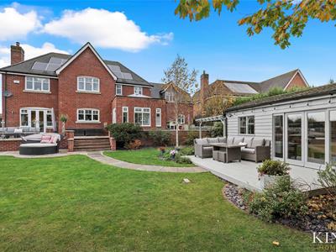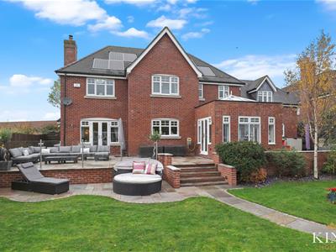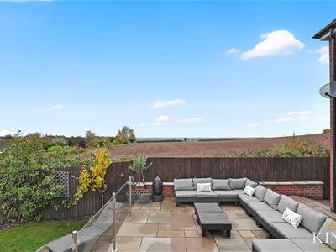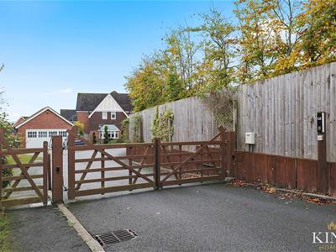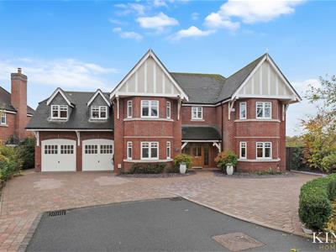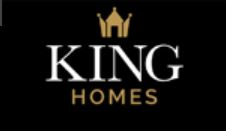
35-36 Guild Street
Stratford-upon-Avon
Warwickshire
CV37 6QY
Jenkinson Gardens, Inkberrow, Worcester
Guide price £1,050,000
5 Bedroom House - Detached
** See Video Tour ** Modernised, Executive, Five Bedroom Residence ** Situated in a small, exclusive gated development of just four homes built in 2014 by Kendrick Homes, offering 3,474 sq. ft. of versatile space in a peaceful, private setting on the edge of Inkberrow. The home features a recently refitted kitchen and dining area with breakfast bar leading into a bright orangery, a spacious living room with French doors to the garden, two further flexible reception rooms, and a double garage with ample driveway parking. Upstairs, the principal bedroom enjoys a dressing area and en-suite, complemented by a further en-suite bedroom and three additional double bedrooms. Mature gardens with patio, decking, covered hot tub area, summerhouse and heritage partial brick greenhouse provide a superb outdoor retreat, all within easy reach of village amenities, picturesque countryside, and the village school rated Outstanding in 2025
Impressive executive five-bedroom residence, part of a small, exclusive gated development of just four homes built in 2014 by Kendrick Homes, enjoying a peaceful, private setting on the edge of Inkberrow. The approach immediately sets the tone, with a generous block-paved driveway providing parking for multiple vehicles and leading to a garage positioned alongside the house. Mature landscaping frames the property, offering a welcoming sense of privacy and maturity before you step inside.
A welcoming hallway introduces a homely atmosphere and leads to a choice of versatile reception rooms. A bay-fronted room to the front is ideal for formal dining, while a second bay-fronted room provides an excellent home office, sitting room, or playroom. The main living room features a fireplace with a log burner as its focal point and French doors opening onto the garden, seamlessly connecting indoor and outdoor living.
The recently refitted kitchen and family area forms the heart of the home — a sociable space designed for everyday living and relaxed entertaining. Fitted with integrated appliances, a breakfast bar, and ample storage, it opens into a bright orangery with a lovely outlook over the rear garden. A practical utility room provides additional space for laundry and household tasks, with access to the double garage.
Upstairs, a spacious landing leads to five double bedrooms. The principal bedroom includes a private dressing area and en-suite, creating a calming retreat. A second bedroom also benefits from its own en-suite, perfect for guests or older children, while the remaining bedrooms share a well appointed family bathroom. A boarded loft with fitted ladder light and power provides excellent additional storage.
The gardens have matured beautifully, providing a superb setting for outdoor living and relaxation. With an open aspect and views across neighbouring countryside, the grounds include a variety of seating areas — patio, decking, and covered hot tub area — ideal for dining or unwinding throughout the seasons. A charming summerhouse and a Heritage partial brick greenhouse add further appeal to the property.
Situated on Stockwood Lane, the property combines privacy with the convenience of village life. Inkberrow offers a welcoming, well-served community with a village shop, post office, pubs, school, church, and doctors’ surgery, along with easy access to nearby towns. Surrounded by picturesque countryside, the location is ideal for walking, cycling, and outdoor pursuits, with highly regarded schools and good transport links close by.
Hall
Kitchen/Dining Room
4.77m x 7.46m (15'7" x 24'5")
Garden Room
3.76m x 3.26m (12'4" x 10'8")
Utility
1.83m x 1.75m (6'0" x 5'8")
W.C
Living Room
6.14m x 3.92m (20'1" x 12'10")
Dining Room
3.98m x 3.81m (13'0" x 12'5")
Study
4.01m x 3.81m (13'1" x 12'5")
Landing
Bedroom 1
5.61m x 5.47m (18'4" x 17'11")
Dressing Area
En-suite
2.78m x 1.98m (9'1" x 6'5")
Bedroom 2
4.89m x 3.71m (16'0" x 12'2")
En-suite
2.95m x 2.00m (9'8" x 6'6")
Bedroom 3
4.06m x 3.81m (13'3" x 12'5")
Bedroom 4
3.91m x 3.81m (12'9" x 12'5")
Bedroom 5
3.81m x 3.92m (12'5" x 12'10")
Bathroom
2.78m x 2.62m (9'1" x 8'7")
Garage
5.55m x 5.49m (18'2" x 18'0")
Energy Efficiency and Environmental Impact
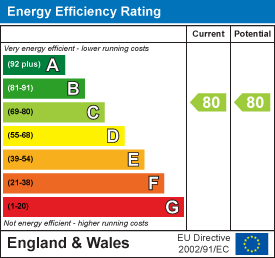
Although these particulars are thought to be materially correct their accuracy cannot be guaranteed and they do not form part of any contract.
Property data and search facilities supplied by www.vebra.com
