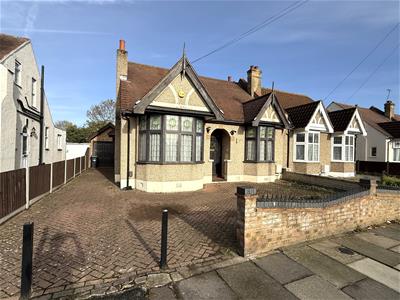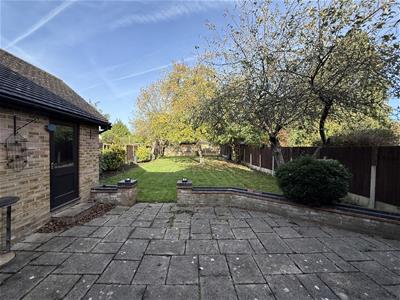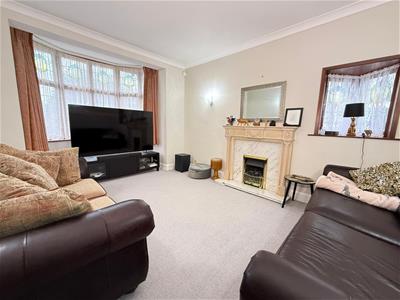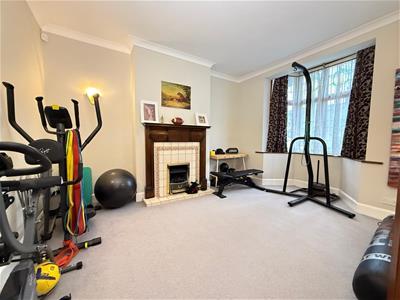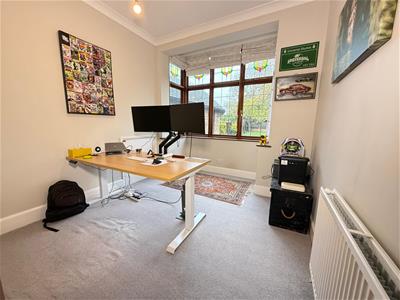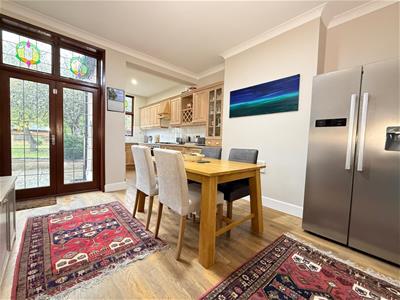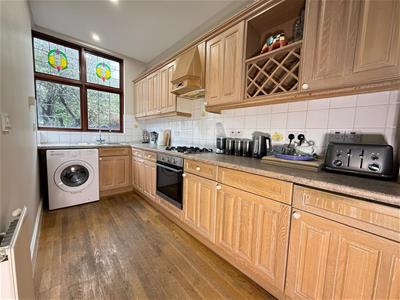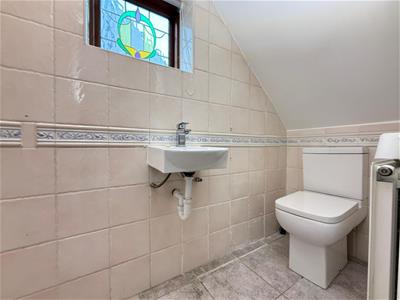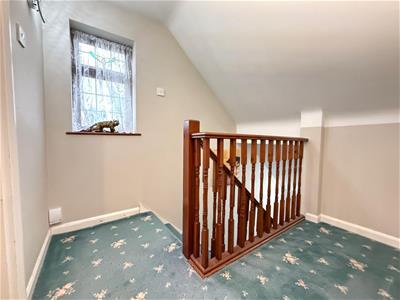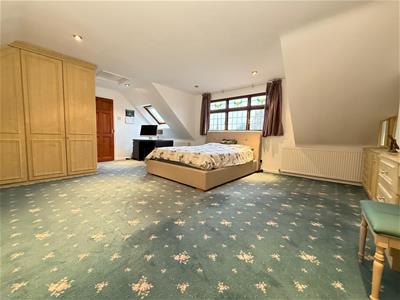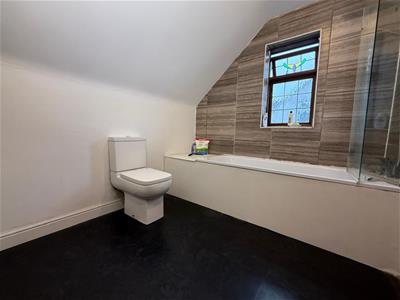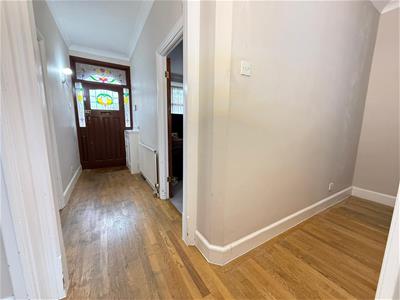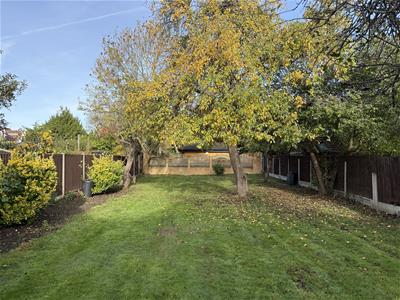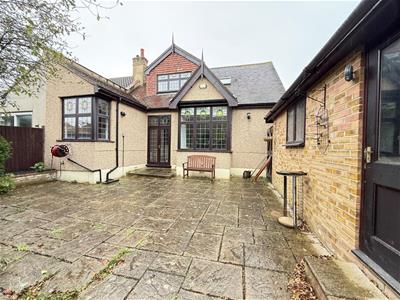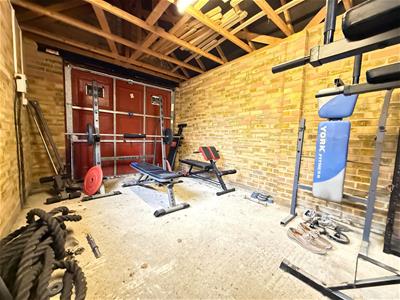
353 Green Lane
Seven Kings
Ilford
Essex
IG3 9TH
Trenance Gardens, Seven Kings
£700,000
3 Bedroom Bungalow
- EPC RATING E
- Three bedrooms
- Lounge
- Kitchen/Diner
- Garage
- Off street parking
- Circa 100' garden
Nestled in the charming area of Trenance Gardens, Ilford, this delightful bungalow offers a perfect blend of comfort and convenience. With three well-proportioned bedrooms, this property is ideal for families or those seeking extra space. The layout includes a welcoming reception room, providing a warm and inviting atmosphere for both relaxation and entertaining guests.
The bungalow boasts two bathrooms, ensuring that morning routines run smoothly and providing ample facilities for family and visitors alike. The thoughtful design of the property maximises space and light, creating a pleasant living environment.
One of the standout features of this home is the generous parking provision. This is a rare find in the area and adds significant value, making it easier for you and your guests to come and go with ease.
Trenance Gardens is a sought-after location, known for its friendly community and proximity to local amenities. Residents can enjoy nearby parks, shops, and excellent transport links, making it a convenient base for commuting to London and beyond.
In summary, this house in Trenance Gardens presents an excellent opportunity for those looking for a spacious and well-appointed home in a desirable location. With its ample bedrooms, bathrooms, and convenient parking, it is sure to appeal to a wide range of buyers. Do not miss the chance to make this lovely property your own.
ENTRANCE
LOUNGE
4.24m x 3.66m (13'10" x 12'0")Double glazed window to front. Carpeted flooring. Radiator.
BEDROOM ONE
3.97m x 3.41m (13'0" x 11'2")Double glazed window to front. Carpeted flooring. Radiator.
BEDROOM TWO
2.76m x 2.76m (9'0" x 9'0")Double glazed window to rear. Carpeted flooring. Radiator.
KITCHEN/DINER
6.40m max x 3.41m max (20'11" max x 11'2" max)Open plan lounge/kitchen. Range of wall and base units. Gas cooker withe xtractor fan above. Built in oven. Single bowl drainer sink unit.
WET ROOM
2.69m x 0.86m (8'9" x 2'9")Shower mixer to wall, wash hand baisn and low flush w.c.
STAIRS TO FIRST FLOOR
BEDROOM THREE
6.44m max x 4.65m (21'1" max x 15'3")Double glazed window to front. Carpeted flooring. Radiator.
BATHROOM
3.07m x 2.21m (10'0" x 7'3")Panelled bath, wash hand basin and low flush w.c.
EXTERIOR
30.48m (100')The garden is circa 100' in depth.
GARAGE
5.80m x 2.83m (19'0" x 9'3")Lighting and power points.
AGENTS NOTE
No service or appliances have been tested by Sandra Davidson Estate Agent.
Energy Efficiency and Environmental Impact

Although these particulars are thought to be materially correct their accuracy cannot be guaranteed and they do not form part of any contract.
Property data and search facilities supplied by www.vebra.com
