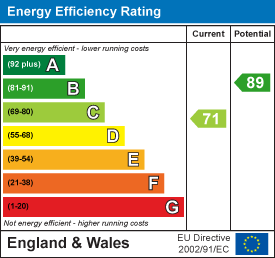
6 Cornfield Road
Eastbourne
East Sussex
BN21 4PJ
Western Road, Eastbourne
Chain Free £255,000
3 Bedroom House - Terraced
- POPULAR EAST OF TOWN CENTRE LOCATION
- BAY FRONTED VICTORIAN TERRACED HOME
- SITTING ROOM OPENING TO DINING ROOM
- MODERN FITTED KITCHEN
- THREE BEDROOMS
- MODERN BATHROOM/WC & SEPARATE WC
- LEAN TO UTILITY AREA
- GAS FIRED CENTRAL HEATING AND SEALED UNIT DOUBLE GLAZING
- COURTYARD GARDENS TO REAR
- VACANT POSSESSION OFFERED
Situated in the heart of Eastbourne on Western Road, this charming THREE-BEDROOMED TERRACED HOME presents an excellent opportunity for both families and investors alike. Boasting a prime location, the property is conveniently situated within walking distance of the town centre, providing easy access to a variety of shops, restaurants, and local amenities. The modern kitchen is a standout feature, equipped with contemporary fittings that cater to both functionality and style. It is perfect for those who enjoy cooking and entertaining. The bathroom has also been thoughtfully updated, ensuring comfort and convenience for all residents. With vacant possession offered, you can enjoy a smooth transition into your new home without the hassle of waiting for previous occupants to vacate.
The accommodation
Comprises:
ENTRANCE
Double glazed front door to:
ENTRANCE HALL
With stairs to first floor landing, radiator
SITTING ROOM
3.48m x 3.48m (11'5 x 11'5 )Double glazed box bay window to front, contemporary wall mounted electric feature fireplace, radiator, (measures 27'4 x 11' 8 overall) opening to:
DINING ROOM
4.60m x 3.18m (15'1 x 10'5 )With spacious understairs storage cupboard, upvc window to rear, radiator
MODERN KITCHEN
3.48m x 2.67m (11'5 x 8'9 )With a comprehensive range of matching eye and base level units with complimentary rolled top moulded worktop surfaces over with inset one and a half bowl stainless steel sink unit with mixer taps, four burner electric hob with extractor above adjacent built in oven. Space and plumbing for dish washer, free standing fridge freezer, radiator, upvc double glazed windows to rear, double glazed door to:
LEAN TO UTLITY ROOM
3.71m x 1.52m (12'2 x 5'0 )With space and plumbing for washing machine, work surface, double glazed windows to side, double glazed doors providing access to rear garden
BEDROOM ONE
3.61m x 2.74m into chimney recess (11'10 x 9'0 inWith double glazed windows to rear, radiator.
BEDROOM TWO
3.56m x 2.24m (11'8 x 7'4 )With double glazed windows to front, radiator.
BEDROOM THREE
2.54m x 2.24m (8'4 x 7'4 )With double glazed windows to front, double wardrobe, radiator.
REFITTED BATHROOM
3.51m maximum x 2.74m (11'6 maximum x 9'0 )With a contemporary white suite comprising shaped panel bath with Aqualisa thermostatic shower unit over with shower screen. Hand wash basin with mixer taps and cupboards below, heated towel rail, double glazed windows to rear
SECLUDED COURTYARD GARDEN TO REAR
Enclosed courtyard style gardens to rear, timber shed.
COUNCIL TAX BAND:
Council Tax Band - Eastbourne Borough Council Tax Band 'B'
FOR CLARIFICATION:
We wish to inform prospective purchasers that we have prepared these sales particulars as a general guide. We have not carried out a detailed survey nor tested the services, appliances & specific fittings. Room sizes cannot be relied upon for carpets and furnishings.
BROADBAND AND MOBILE PHONE CHECKER:
For broadband and mobile phone information please see the following website:
www.checker.ofcom.org.uk
OPENING HOURS
We are open:-
8:45am - 5:45pm weekdays
9:00am - 5:30pm Saturdays
VIEWING ARRANGEMENTS:
All appointments are to be made through TAYLOR ENGLEY.
Energy Efficiency and Environmental Impact

Although these particulars are thought to be materially correct their accuracy cannot be guaranteed and they do not form part of any contract.
Property data and search facilities supplied by www.vebra.com











