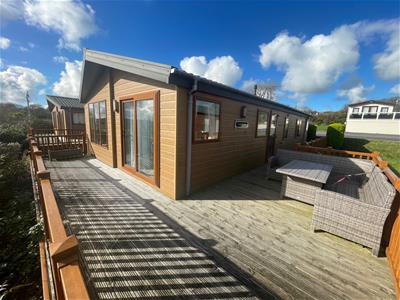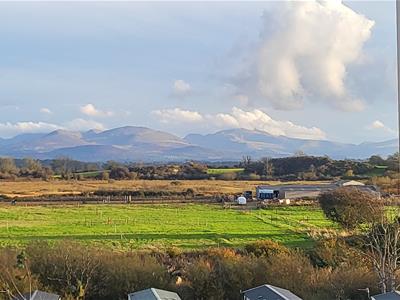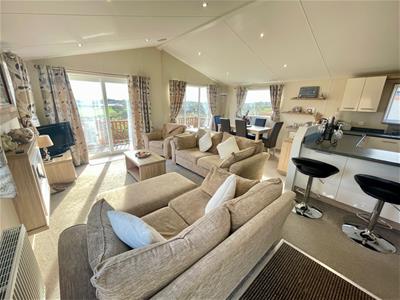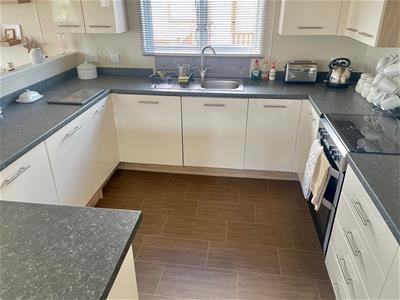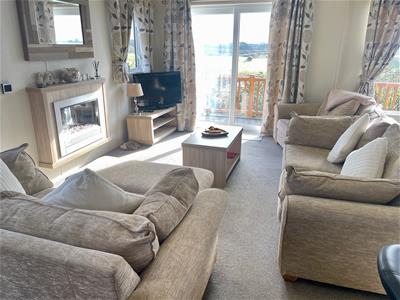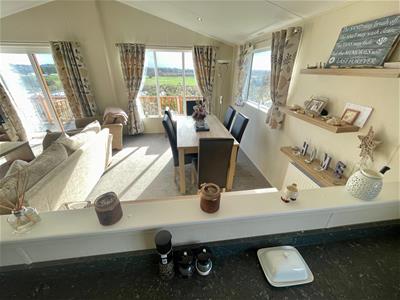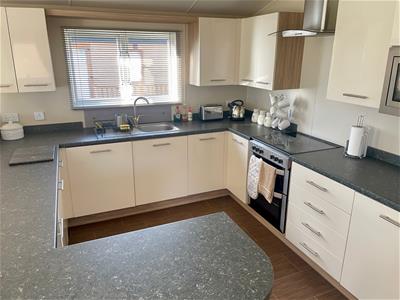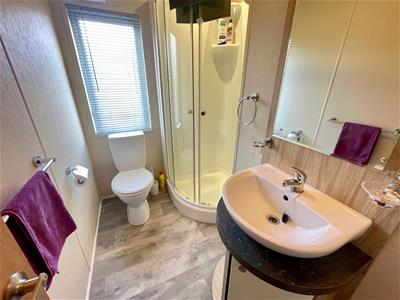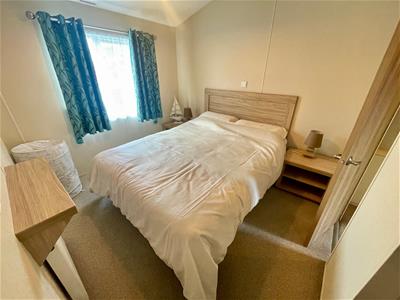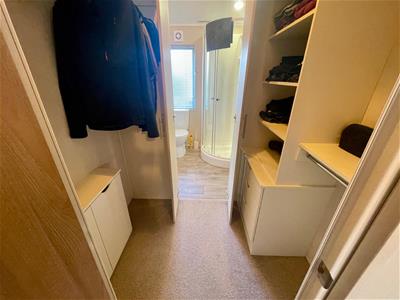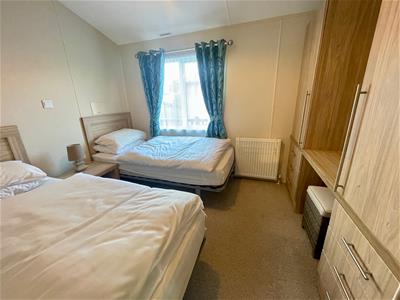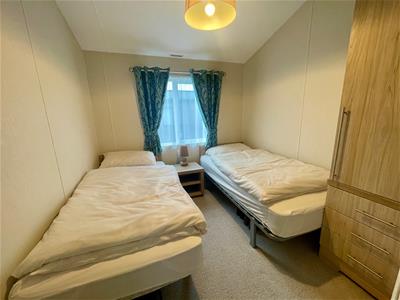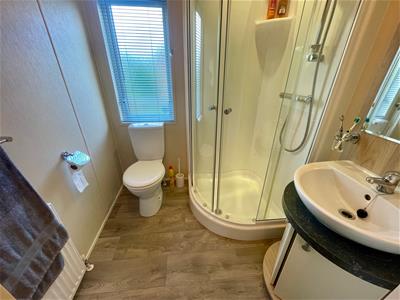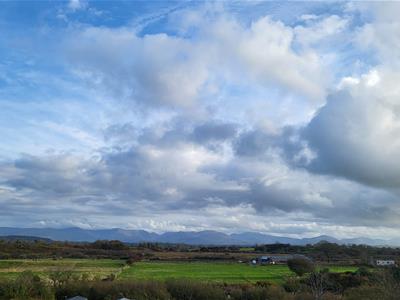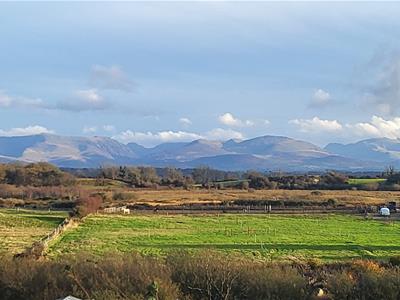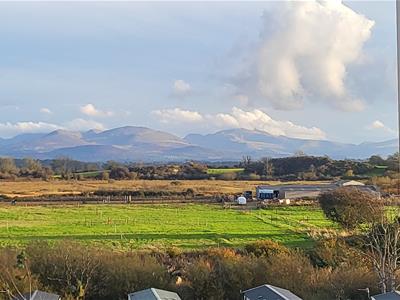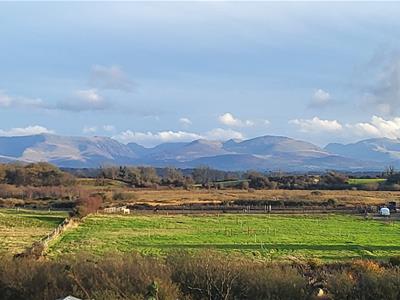.png)
Egerton Estates (David Wynford Rowlands T/A)
Tel: 01248 852177
Fax: 01248 853677
The Property Centre
Padworth House
Benllech
Gwynedd
LL74 8TF
Lodge 412 Glan Gors Holiday Park, Brynteg
Offers In The Region Of £129,950
3 Bedroom Holiday Chalet
A modern and very well maintained family Lodge ( 2016 Clearwater) located on this established and very popular family Holiday Park, being a mile to Benllech's renowned sandy beach. Having 3 bedrooms and 2 bathrooms, a special feature of the property are the uninterrupted southerly views of the Snowdonia mountain ranges including Snowdon itself from the private patio to the rear. With the usual conveniences of a gas central heating system and double glazed windows, this family Lodge is perfect for holidays on Anglesey and is available with the majority of contents to make it ready for immediate occupation.
Glan Gors is a 5 star holiday park with excellent facilities to include an indoor pool, small gym and children's play area. There is also boat storage available.
Open Plan Living/Dining/Kitchen
6.95 x 5.46 (22'9" x 17'10")An spacious open plan space with the living and dining area to the rear adjacent to the patio doors which give direct access to the patio area and also giving excellent mountain views. This section has 3 radiators, a fitted electric room heater, and tv connection.
The fully fitted kitchen has an extensive range of base and wall units in an off white laminate finish with contrasting work surfaces and upstands and extended to give a breakfast bar area. Integrated appliances include a gas double oven with extractor over and separate fitted microwave. Integral fridge, freezer, washing machine and dishwasher. Stainless steel sink unit and tiled floor. Cloak cupboard for storage and also housing the propane gas central heating boiler.
Inner Hall
With radiator.
Bedroom 1
3.42 x 2.60 (11'2" x 8'6")With radiator and tv connection and access to a Dressing Area with cupboards, shelves and hanging space.
En Suite
1.70 x 1.66 (5'6" x 5'5")With a corner shower enclosure with glazed doors. Wash basin in a vanity cupboard and mirror over. WC radiator.
Bedroom 2
3.19 x 2.46 (10'5" x 8'0")A good twin room with full length fitted wardrobe with dressing table recess and mirror over, tv point and radiator.
Bedroom 3
2.92 x 2.48 (9'6" x 8'1")Another twin room with fitted wardrobe, tv point and radiator.
Bathroom
2.10 x 1.15 (6'10" x 3'9")With corner shower enclosure with glazed doors. Wash basin in a vanity cupboard with mirror and light over, WC and radiator.
Outside
An off road parking area to the front leads to a timber pathway leading to a large timber deck rear patio which enjoys a sunny southerly aspect and outstanding views of the mountains. In addition there is a lawn garden to the side.
Services
Mains water and electricity. Drainage to the Park system.
Propane gas central heating with the gas piped to the Lodge from a central tank storage area.
Lease
Residue of a lease extending to 2040.
Annual Park Charges of £5700 (2025). The park is open for 10 months of the year from 1st March to the 4th January.
The Lodge is for holiday use only and cannot be occupied as a main residence.
Although these particulars are thought to be materially correct their accuracy cannot be guaranteed and they do not form part of any contract.
Property data and search facilities supplied by www.vebra.com
