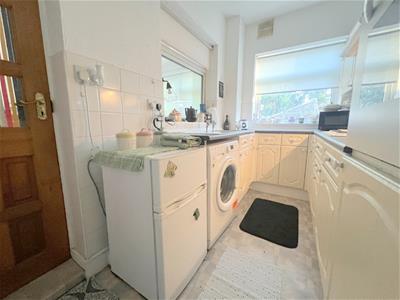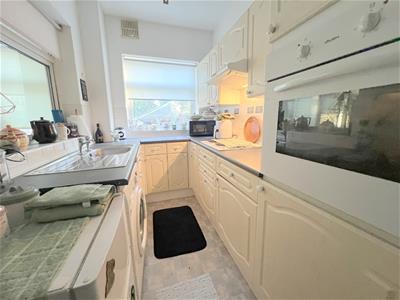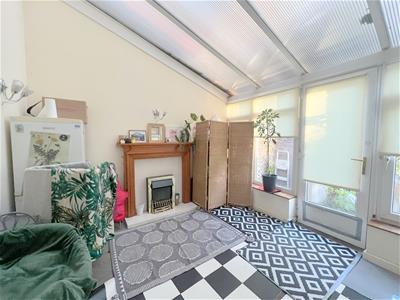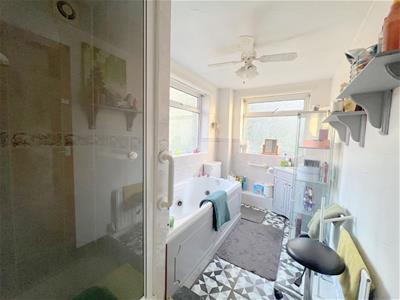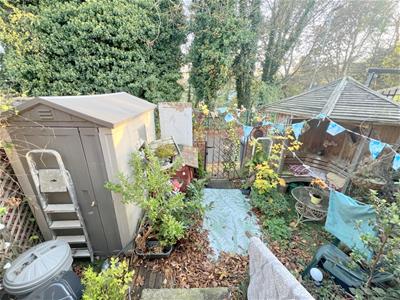
45 Front Street
Chester Le Street
DH3 3BH
Tuart Street, Chester Le Street
£95,000
2 Bedroom House - Mid Terrace
- NO CHAIN
- EXTENDED
- INCREDIBLY SPACIOUS
- CONSERVATORY
- GENEROUS BATHROOM
- ENCLOSED YARD
- GOOD PRIVACY
- TOWN CENTRE LOCATION
- DOWNSTAIRS WC
- VIEWING RECOMMENDED
* NO CHAIN * EXTENDED * INCREDIBLY SPACIOUS * CONSERVATORY * GENEROUS BATHROOM WITH SEPARATE SHOWER * ENCLOSED YARD * GOOD PRIVACY * TOWN CENTRE LOCATION * DOWNSTAIRS WC *
This extended home offers superb space with a flexible layout, making it ideal for a variety of buyers.
The property is situated right in the heart of Chester le Street town centre, with shops, supermarkets, cafés, bars and the train station all within easy reach, as well as excellent road links to surrounding areas.
The entrance lobby leads to a large open plan living and dining room featuring a multi-fuel burning fire, creating a comfortable and welcoming space. There is also a downstairs WC. At the rear there is a kitchen providing access to a conservatory that overlooks the yard.
To the first floor are two spacious double bedrooms and a generous bathroom fitted with both a bath and a separate shower cubicle.
Externally, the property enjoys an enclosed yard with seating area and good privacy, while beyond the yard there are ample non-allocated parking spaces available.
Perfectly placed in Chester le Street town centre, the home is only a short walk from all amenities and the mainline railway station, which provides direct connections to Newcastle, Durham and beyond, making it ideal for commuters. The A1(M) is only a few minutes’ drive away, and Riverside Park is also nearby, offering open green space, riverside walks and leisure facilities. Combining convenience, generous living space and an excellent location, this is a superb opportunity for a wide range of buyers.
GROUND FLOOR
Hallway
Lounge
4.4 x 4.1 (14'5" x 13'5")
Dining Area
4.8 x 3.6 (15'8" x 11'9")
Kitchen
3.4 x 2.1 (11'1" x 6'10")
Conservatory
3.3 x 2.2 (10'9" x 7'2")
Downstairs WC
FIRST FLOOR
Landing
Bedroom
4.1 x 4 (13'5" x 13'1")
Bedroom
4.1 x 3.6 (13'5" x 11'9")
Bathroom
3.4 x 1.9 (11'1" x 6'2")
AGENT'S NOTES
Electricity Supply: Mains
Water Supply: Mains
Sewerage: Mains
Heating: Gas Central Heating
Broadband: Basic 16 Mbps, Superfast 80 Mbps, Ultrafast 10,000 Mbps
Mobile Signal/Coverage: Good
Tenure: Freehold
Council Tax: Durham County Council, Band A - Approx. £1,701 p.a
Energy Rating: D
Disclaimer: The preceding details have been sourced from the seller and OnTheMarket.com. Verification and clarification of this information, along with any further details concerning Material Information parts A, B & C, should be sought from a legal representative or appropriate authorities. Robinsons cannot accept liability for any information provided.
HMRC Compliance requires all estate agents to carry out identity checks on their customers, including buyers once their offer has been accepted. These checks must be completed for each purchaser who will become a legal owner of the property. An administration fee of £30 (inc. VAT) per individual purchaser applies for carrying out these checks.
Energy Efficiency and Environmental Impact
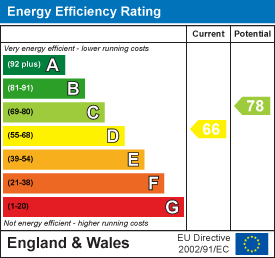
Although these particulars are thought to be materially correct their accuracy cannot be guaranteed and they do not form part of any contract.
Property data and search facilities supplied by www.vebra.com






