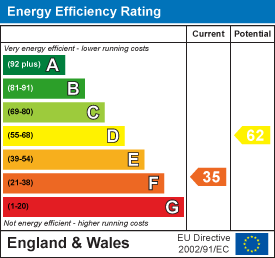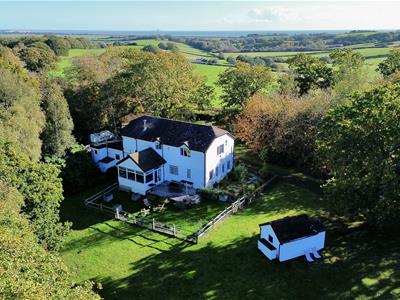
Rush Witt & Wilson - Hastings
Tel: 01424 442443
Fax: 01424 465554
Rother House
Havelock Road
Hastings
East Sussex
TN34 1BP
Panel Lane, Pett
£1,250,000
5 Bedroom House - Detached
- 360° HDR VIRTUAL TOUR
- Approximately Nine Acres of Grounds with Ancient Woodland (TBV)
- Impressive Five Bedroom Detached House
- 26ft Living Room, Separate Dining Room
- 25ft Kitchen/Diner
- Four En-Suites
- Woodland Wagon Previously Used as a Holiday Let
- Detached Garage & Variety of Outbuildings
- COUNCIL TAX BAND - G
- EPC - F
Nestled in the charming area of Panel Lane, Pett, this remarkable detached house is a splendid opportunity for those seeking a family home in a picturesque setting. The property boasts five spacious bedrooms and four well-appointed bathrooms, ensuring ample room for both relaxation and privacy. As you step inside, you are greeted by two generous reception rooms, perfect for entertaining guests or enjoying cosy family evenings. The home is adorned with original character features that infuse warmth and charm, creating a delightful atmosphere for everyday living. Set within a substantial plot of approximately nine acres, the property offers breathtaking views of the surrounding countryside and distant sea, making it an ideal rural retreat. The expansive grounds provide endless possibilities for gardening, outdoor activities, or simply basking in the tranquillity of nature. A unique highlight of this property is The Woodland Wagon, a beautifully crafted space that serves as an excellent option for holiday lets or guest accommodation. This versatile addition presents a fantastic opportunity for supplementary income, appealing to those who wish to blend their home life with a business venture. Additional benefits include parking for up to five cars and an efficient oil-fired heating system, ensuring comfort throughout the year. With its secluded yet accessible location, this property is perfect for those seeking a serene family sanctuary or the potential for income generation. In summary, this home truly offers the best of both worlds, making it a must-see for discerning buyers.
Entry
1.09m x 0.97m (3'7 x 3'2)
Hallway
2.72m x 2.18m (8'11 x 7'2)
Living Room
7.92m x 4.39m (26' x 14'5)
Dining Room
3.91m x 4.34m (12'10 x 14'3)
Kitchen/Diner
5.51m x 7.77m (18'1 x 25'6)
Utility Room
1.37m x 2.06m (4'6 x 6'9)
Cloakroom/WC
1.17m x 1.19m (3'10 x 3'11)
Bedroom
3.28m x 4.29m (10'9 x 14'1)
En-Suite
2.87m x 1.78m (9'5 x 5'10)
Bedroom
3.20m x 4.29m (10'6 x 14'1)
En-Suite
2.24m x 1.85m (7'4 x 6'1)
First Floor
Landing
2.13m x 3.23m (7' x 10'7)
Bedroom
4.55m x 6.22m (14'11 x 20'5)
En-Suite
1.98m x 4.32m (6'6 x 14'2)
Bedroom
3.71m x 4.17m (12'2 x 13'8)
Jack & Jill En-Suite
2.77m x 2.69m (9'1 x 8'10)
Bedroom
2.69m x 4.17m (8'10 x 13'8)
Outside
Woodland Wagon
6.35m x 2.64m (20'10 x 8'8)
Summer House
4.50m x 4.50m (14'9 x 14'9)
Summer House
3.48m x 2.90m (11'5 x 9'6)
Agents Note
Council Tax Band - G
Fixtures and fittings: A list of the fitted carpets, curtains, light fittings and other items fixed to the property which are included in the sale (or may be available by separate negotiation) will be provided by the Seller's Solicitors.
Important Notice:
1. Particulars: These particulars are not an offer or contract, nor part of one. You should not rely on statements by Rush, Witt & Wilson in the particulars or by word of mouth or in writing ("information") as being factually accurate about the property, its condition or its value. Neither Rush, Witt & Wilson nor any joint agent has any authority to make any representations about the property, and accordingly any information given is entirely without responsibility on the part of the agents, seller(s) or lessor(s).
2. Photos, Videos etc: The photographs, property videos and virtual viewings etc. show only certain parts of the property as they appeared at the time they were taken. Areas, measurements and distances given are approximate only.
3. Regulations etc: Any reference to alterations to, or use of, any part of the property does not mean that any necessary planning, building regulations or other consent has been obtained. A buyer or lessee must find out by inspection or in other ways that these matters have been properly dealt with and that all information is correct.
4. VAT: The VAT position relating to the property may change without notice.
5. To find out how we process Personal Data, please refer to our Group Privacy Statement and other notices at https://rushwittwilson.co.uk/privacy-policy
Energy Efficiency and Environmental Impact

Although these particulars are thought to be materially correct their accuracy cannot be guaranteed and they do not form part of any contract.
Property data and search facilities supplied by www.vebra.com














































