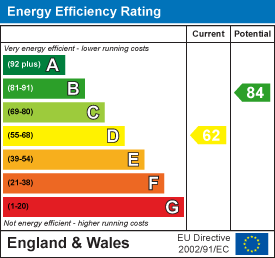
103 Northampton Road
Brixworth
Northampton
Northamptonshire
NN6 9DX
Parkfield Road, Brixworth, Northamptonshire NN6
£310,000 Sold Guide Price
3 Bedroom House - Semi-Detached
- Three bedroom semi-detached house
- 90ft x 50ft rear garden wrapping around to a 40ft x 30 ft side garden
- Development potential (subject to planning permission)
- 25ft max x 18 ft max open plan kitchen/dining/sitting room
- Study and utility/cloakroom/W.C
- South/easterly facing plot on edge of village
A beautifully presented three bedroom semi-detached home, occupying a generous size south/easterly facing corner plot, on the edge of the thriving village of Brixworth, with potential to extend to the side and rear and create off road parking and a garage (subject to planning permission.) The current owners have modernised the property throughout and created a beautiful open plan kitchen/living/dining space. The property benefits gas radiator heating, uPVC double glazing and facias. The accommodation comprises spacious entrance hall, open plan kitchen/dining/living room with log burner and double doors to the rear garden. The kitchen includes a fridge/freezer, dishwasher, electric hob, oven and microwave. Rear hall giving access to the study, utility/cloakroom/WC and door to the side garden. First floor landing, master bedroom with built-in wardrobes, further double bedroom with built-in wardrobe, single bedroom with built-in wardrobe and a modern family bathroom with shower over the bath. Outside is a good size fully enclosed front garden and a 90ft x 50ft max rear garden which wraps around to the side garden measuring a further 40ft x 30ft.
Brixworth Village is situated 7 miles north of Northampton, 20 miles south of Market Harborough with regular buses services and major road networks including the A14 and A43. There are several train stations all within a 20 minute drive. The village is famous for its 7th century Church. There are many amenities within the village to include a butchers, cafés, restaurants, takeaways, public houses, doctors, chemist, hairdressers, barbers, fruit & veg shop, jewellers, library, dentist, post office, podiatrist, Co-op, convenience store, nurseries, schools and a country park. (A/967/L)
* TENURE - Freehold
*COUNCIL TAX BAND - B
Entrance hall
10'30 x 7'04 (32'9"'98'5" x 22'11"'13'1")
Kitchen area
14'64 x 7'045 (45'11"'209'11" x 22'11"'147'7")
Sitting/Dining area
25' x 10'65 (82'0"' x 32'9"'213'3")
Study
7'2 x 4'8 (22'11"'6'6" x 13'1"'26'2")
Utility/W.C
7'1 x 4'17 (22'11"'3'3" x 13'1"'55'9")
Bedroom 1
13'49 including wardrobes x 10'69 (42'7"'160'9" in
Bedroom 2
11'45 x 10'74 (36'1"'147'7" x 32'9"'242'9")
Bedroom 3
10' x 7'15 (32'9"' x 22'11"'49'2")
Bathroom
7' 0 x 5'57 (22'11"' 0'0" x 16'4"'187'0")
Energy Efficiency and Environmental Impact

Although these particulars are thought to be materially correct their accuracy cannot be guaranteed and they do not form part of any contract.
Property data and search facilities supplied by www.vebra.com























