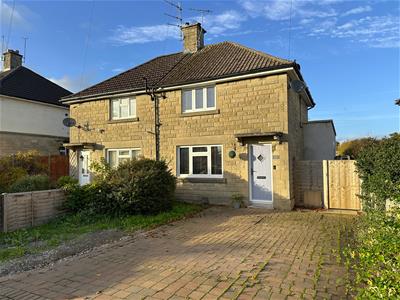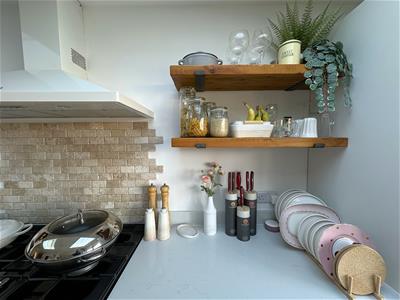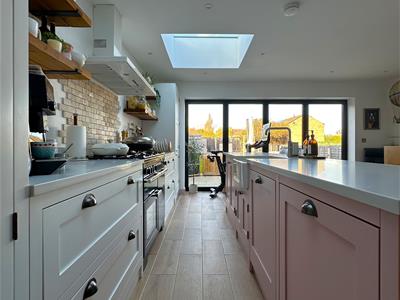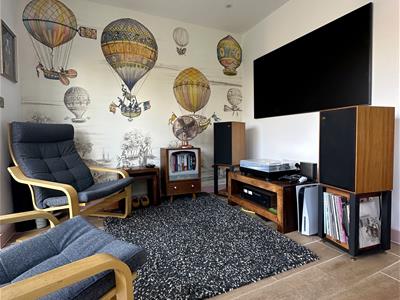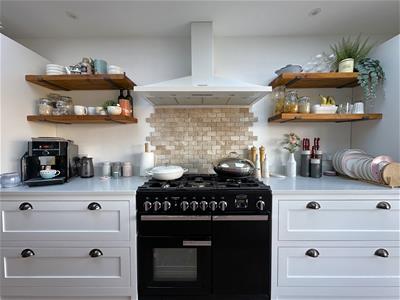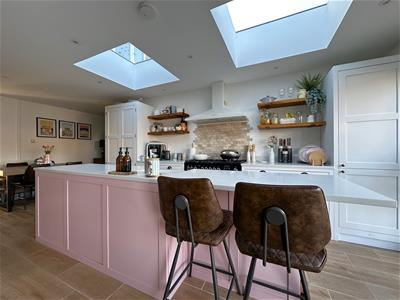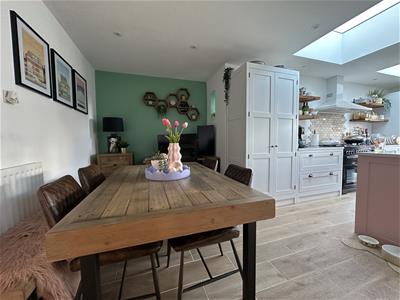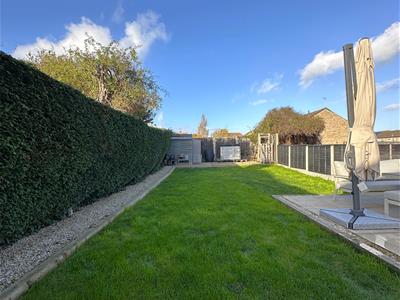
63 New Road
Chippenham
Wiltshire
SN15 1ES
Ladyfield Road, Chippenham
£292,500 Sold (STC)
2 Bedroom House - Semi-Detached
- Extended Semi Detached Home
- Two Double Bedrooms
- Lounge
- Kitchen/Dining/Living Room
- Utility
- Ground Floor Toilet & Shower
- Bathroom
- Generous Landscaped Garden
- New Boiler 2024
An opportunity to purchase an impressive, extended semi detached home with generous landscaped garden to the rear. Comprising; entrance hall, lounge, open plan kitchen/dining/living space, utility, ground floor cloakroom and shower, two double bedrooms and bathroom. The boiler was replaced in 2024 and majority of windows and doors were replaced in 2022. VIEWING IS ESSENTIAL.
Entrance Hall
Double glazed front door, tiled floor, stairs and door to the lounge.
Lounge
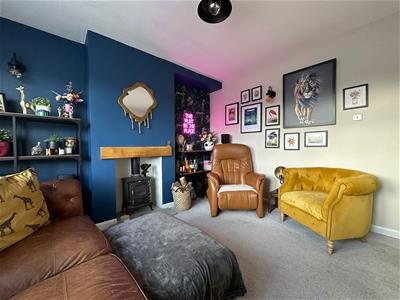 3.91m x 3.63m (12'10 x 11'11)Double glazed window to the front, radiator, door to the dining area, wood burner with slate hearth and oak mantle.
3.91m x 3.63m (12'10 x 11'11)Double glazed window to the front, radiator, door to the dining area, wood burner with slate hearth and oak mantle.
Kitchen/Dining/Living Area
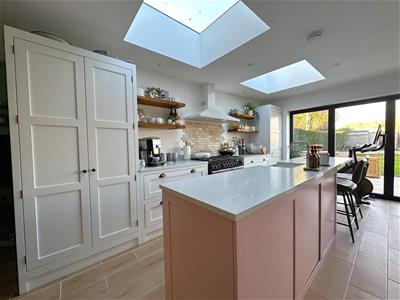 7.24m x 5.05m maximum (23'09" x 16'07" maximum)Double glazed bifold doors to the rear, two triple glazed skylights, tiled floor, under floor heating, further on surface radiator, opening to the utility space, door to the toilet/shower room, range of floor mounted units, Quartz surfaces, island unit with bar stool seating for three, Belfast style sink, Rangemaster Professional Deluxe cooker with gas hobs, two ovens and a grill oven extractor hood, integral Neff fridge/freezer and dishwasher, integrated bin storage, larder cupboard and tiled splashes.
7.24m x 5.05m maximum (23'09" x 16'07" maximum)Double glazed bifold doors to the rear, two triple glazed skylights, tiled floor, under floor heating, further on surface radiator, opening to the utility space, door to the toilet/shower room, range of floor mounted units, Quartz surfaces, island unit with bar stool seating for three, Belfast style sink, Rangemaster Professional Deluxe cooker with gas hobs, two ovens and a grill oven extractor hood, integral Neff fridge/freezer and dishwasher, integrated bin storage, larder cupboard and tiled splashes.
Utility Area
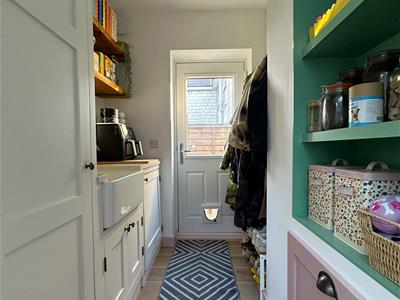 1.91m x 1.70m (6'03 x 5'07)Double glazed door to the side, tiled floor, under floor heating, Quartz surfaces, storage units, integral washing machine and Belfast sink.
1.91m x 1.70m (6'03 x 5'07)Double glazed door to the side, tiled floor, under floor heating, Quartz surfaces, storage units, integral washing machine and Belfast sink.
Toilet/Shower Room
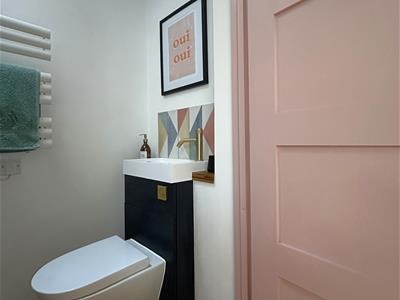 2.26m x 0.81m (7'05 x 2'08)Tiled floor, Electric towel radiator, electrically operated skylight, toilet, wash hand basin, shower cubicle with tower unit, tiled walls.
2.26m x 0.81m (7'05 x 2'08)Tiled floor, Electric towel radiator, electrically operated skylight, toilet, wash hand basin, shower cubicle with tower unit, tiled walls.
Landing
Doors to the bedrooms, bathroom and double glazed window to the side.
Bedroom One
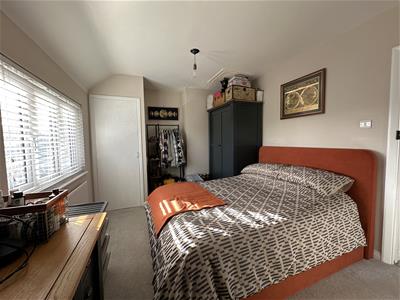 4.85m x 3.00m maximum (15'11 x 9'10 maximum)Double glazed window to the front, radiator, airing cupboard and loft hatch.
4.85m x 3.00m maximum (15'11 x 9'10 maximum)Double glazed window to the front, radiator, airing cupboard and loft hatch.
Bedroom Two
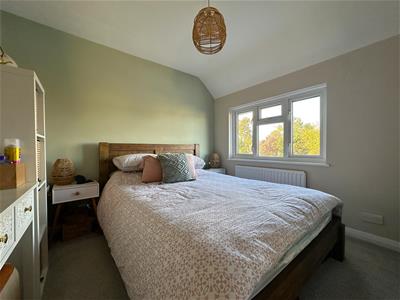 3.05m x 2.97m (10' x 9'09")double glazed window to the rear and radiator.
3.05m x 2.97m (10' x 9'09")double glazed window to the rear and radiator.
Bathroom
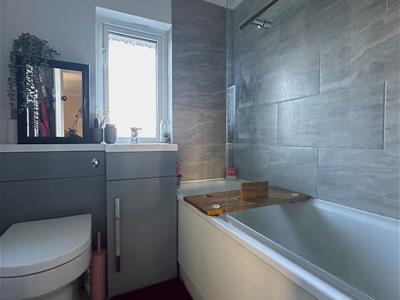 1.68m x 1.65m (5'06 x 5'05)Double glazed window to the rear, towel radiator, tiled floor, toilet, wash hand basin, vanity storage, bath with shower over and tiled walls.
1.68m x 1.65m (5'06 x 5'05)Double glazed window to the rear, towel radiator, tiled floor, toilet, wash hand basin, vanity storage, bath with shower over and tiled walls.
Rear Garden
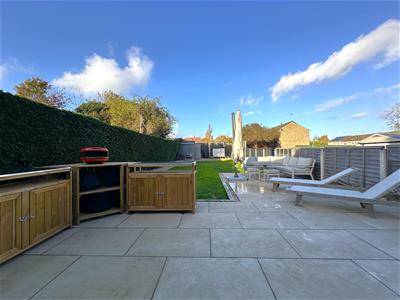 Landscaped to provide areas of porcelain tiled patio, lawn, gravelled seating areas, garden shed, outside tap and gated side access.
Landscaped to provide areas of porcelain tiled patio, lawn, gravelled seating areas, garden shed, outside tap and gated side access.
Driveway
Whilst the driveway has been paved and the current owners park two cars off of the road daily the curb has not been dropped and cannot legally be classed as parking.
Tenure
We are advised by the .gov website that the property is freehold.
Council Tax
We are advised by the .gov website that the property is band B.
Although these particulars are thought to be materially correct their accuracy cannot be guaranteed and they do not form part of any contract.
Property data and search facilities supplied by www.vebra.com
