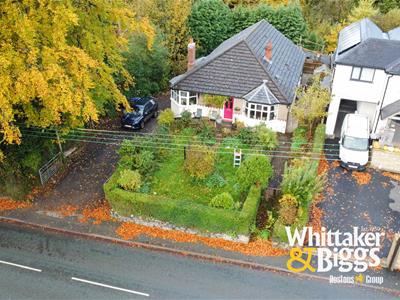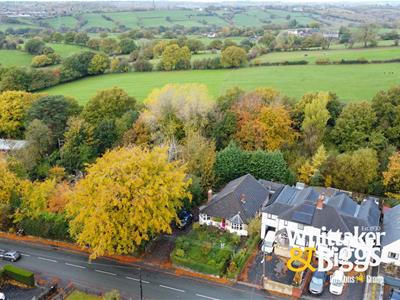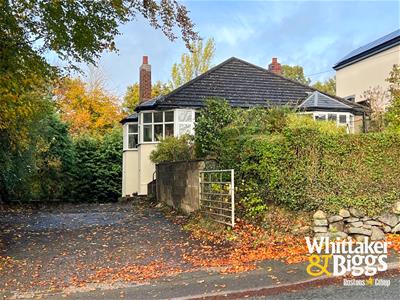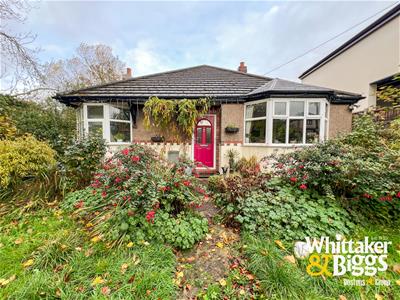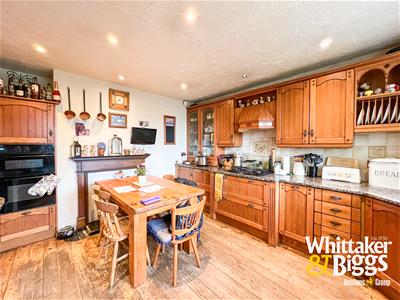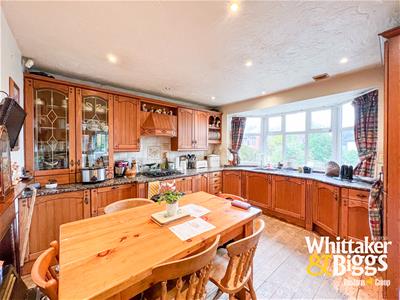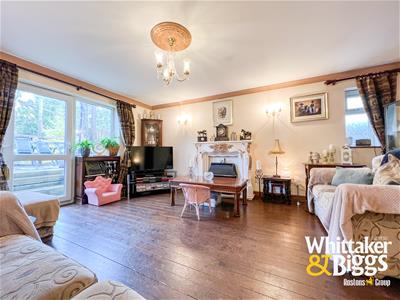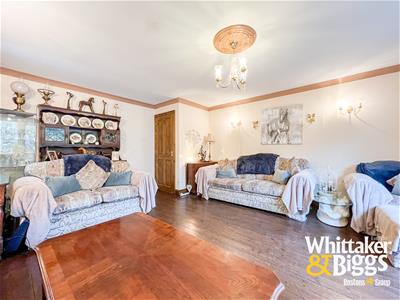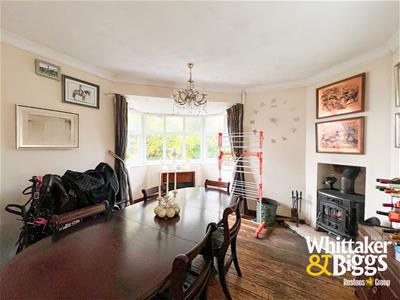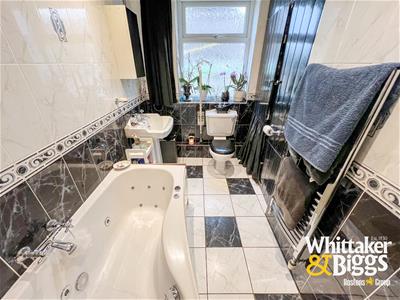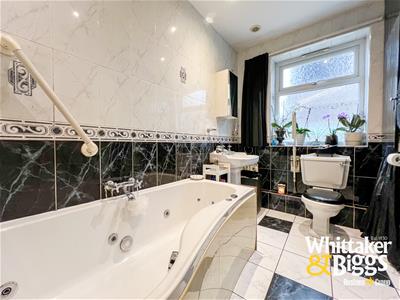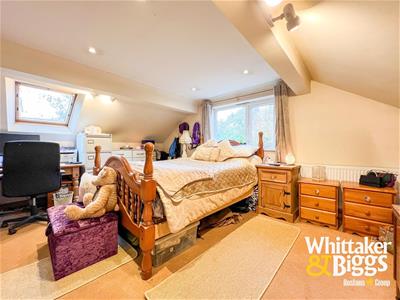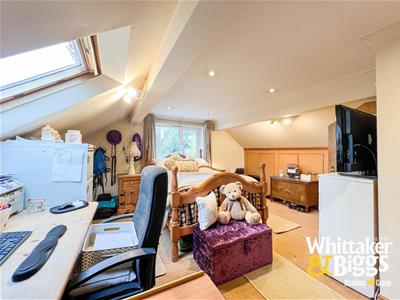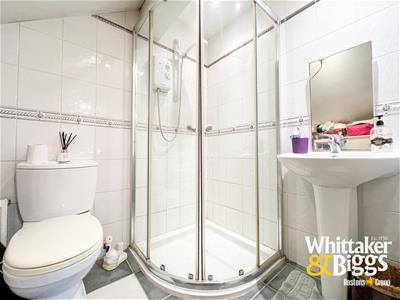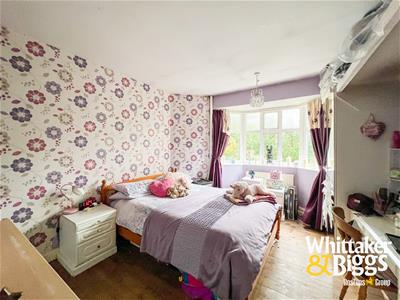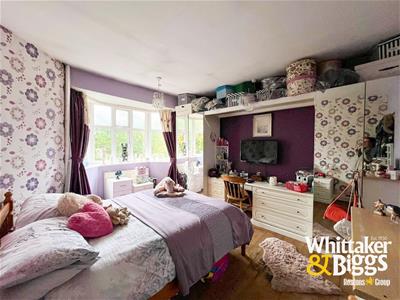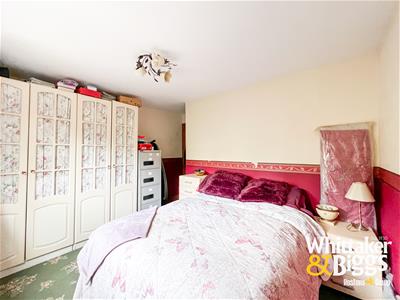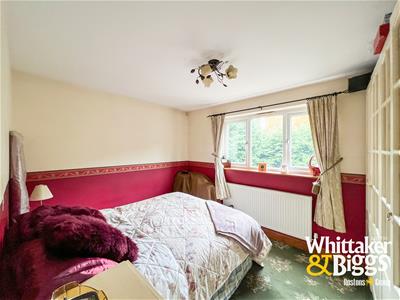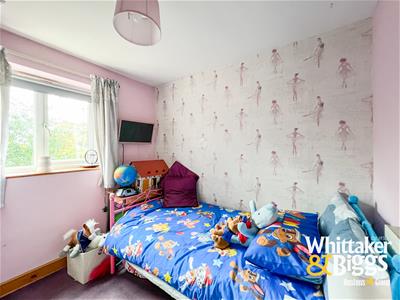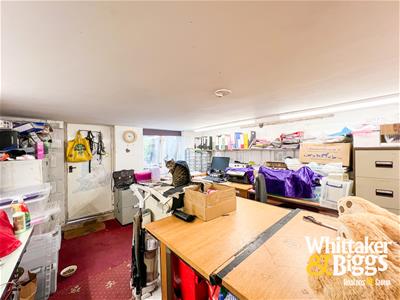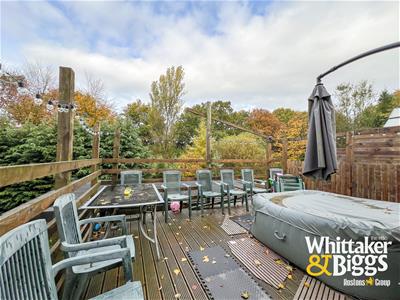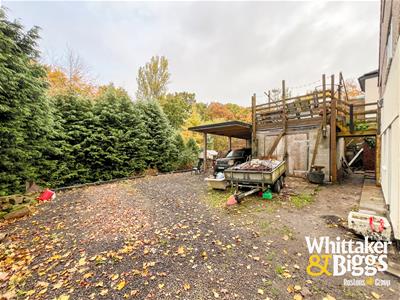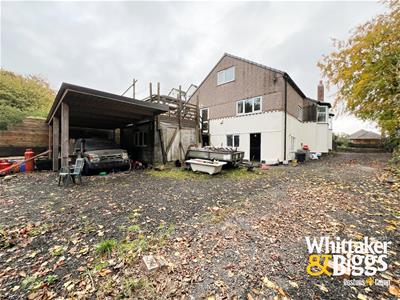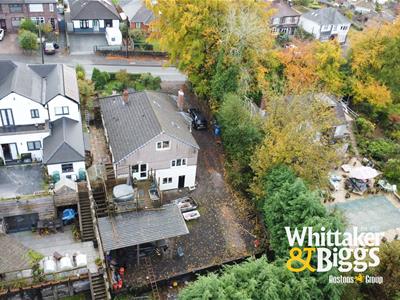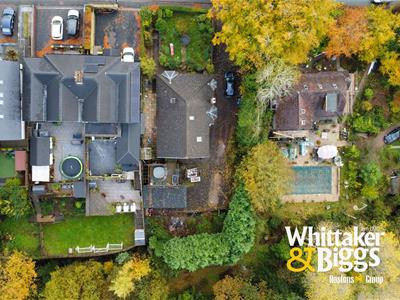
45-49 Derby Street
Leek
Staffordshire
ST13 6HU
High Lane, Brown Edge, ST6 8RT
Offers Over £400,000
4 Bedroom House - Detached
- Detached converted bungalow
- Four bedrooms including first floor principal bedroom with en-suite
- Two reception rooms
- Lower ground floor office and workshop
- Garage with decked roof area
- Large driveway suitable for multiple vehicles
Whittaker & Biggs are delighted to bring to the market this detached house built in 1947. With four spacious bedrooms and two well-appointed bathrooms, including a principal bedroom featuring an en-suite shower room, this property is ideal for families seeking comfort and convenience.
The ground floor boasts two inviting reception rooms, providing ample space for relaxation and entertaining. Additionally, the lower ground floor presents a versatile office and workshop area, perfect for those who work from home or require extra storage space.
Set on a generous plot, the property benefits from extensive outdoor space, offering plenty of potential for those wishing to create their own outdoor oasis.
This home is the perfect canvas for your personal touch, allowing you to enhance its charm further. With its prime location in Brown Edge, residents can enjoy the peaceful surroundings while still being within easy reach of local amenities and transport links.
In summary, this four-bedroom detached house in High Lane is a rare find, combining spacious living areas, a practical layout, and ample outdoor space, making it an excellent choice for those looking to settle in a welcoming community. Don’t miss the opportunity to make this lovely property your new home.
Call Whittaker & Biggs on 01538 372006 to book a viewing.
Ground Floor
Hall
Composite double glazed door to the frontage, stairs to the first floor, inset ceiling spotlights, two radiators, tiled floor.
Breakfast Kitchen
3.84 x 3.55 (12'7" x 11'7")UPVC double glazed bay window to the frontage, units to the base and eye level, granite worktop, five ring gas hob, extractor hood, Baumatic electric fan assisted oven and separate grill, stainless steel under mount sink, chrome mixer tap, inset ceiling spotlights, integral Kenwood dishwasher, breakfast bar, gas fire with wood mantle.
Dining Room
3.60 x 3.42 (11'9" x 11'2")UPVC double glazed bay window to the corner aspect, radiator, cast iron coal fire, marble hearth.
Bathroom
2.77 x 1.48 (9'1" x 4'10")UPVC double glazed window to the side aspect, P-shaped spa bath, chrome mixer tap, electric Triton shower over, glass shower screen, pedestal wash hand basin, chrome taps, low level WC, inset ceiling spotlights, extractor fan, storage cupboard, chrome ladder radiator, fully tiled.
Utility Room
2.76 x 1.25 (9'0" x 4'1")Wood glazed door to the side aspect, tiled floor, plumbing for a washing machine, gas fired wall mounted Worcester combi boiler.
Sitting Room
5.00 x 4.11 (16'4" x 13'5")UPVC double glazed door to the rear, UPVC double glazed window to the rear, UPVC double glazed window to the side aspect, gas fire, marble hearth, plaster mantle, two radiators, access to the elevated decked area.
Bedroom Two
3.70 x 3.35 (12'1" x 10'11")UPVC double glazed bay window to the side aspect, radiator.
Bedroom Three
3.50 x 2.64 (11'5" x 8'7")UPVC double glazed window to the rear, radiator.
Bedroom Four
2.48 x 2.27 (8'1" x 7'5")UPVC, double glazed window to the side aspect, radiator.
First Floor
Bedroom One
5.21 x 4.90 max measurement (17'1" x 16'0" max meaUPVC double glazed window to the rear, Velux skylight to the side aspect, eaves storage, built in storage cupboard, inset ceiling spotlights, two radiators.
En-Suite Shower Room
2.70 x 1.41 (8'10" x 4'7")Quadrant shower enclosure, electric Triton shower, pedestal wash hand basin, chrome mixer tap, low level WC, radiator.
Loft
Boarded, light.
Lower Ground Floor
Office
5.37 x 4.04 (17'7" x 13'3")Door to the rear, UPVC double glazed window to the rear, UPVC double glazed window to the side aspect, power and light.
Workshop
5.37 x 4.04 (17'7" x 13'3")Door to the rear, UPVC double glazed window to the rear, power and light.
Externally
To the frontage, area laid to lawn, hedge boundary, well stocked borders, mature trees and shrubs, gated access to the rear, hardcore driveway.
To the rear, elevated decked area, garage, carport, mature trees.
Garage
4.74 x 3.30 (15'6" x 10'9")Wood double doors, UPVC double glazed window to the side aspect.
AML REGULATIONS
We are required by law to conduct anti-money laundering checks on all those buying a property. Whilst we retain responsibility for ensuring checks and any ongoing monitoring are carried out correctly, the initial checks are carried out on our behalf by Movebutler. You will receive a link via email from Movebutler once you have had an offer accepted on a property you wish to buy. The cost of these checks is £30 (incl. VAT) per buyer, which covers the cost of obtaining relevant data and any manual checks and monitoring which might be required. This fee will need to be paid by you in advance, ahead of us issuing a memorandum of sale, directly to Movebutler, and is non-refundable.
Energy Efficiency and Environmental Impact
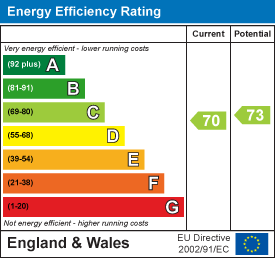
Although these particulars are thought to be materially correct their accuracy cannot be guaranteed and they do not form part of any contract.
Property data and search facilities supplied by www.vebra.com
