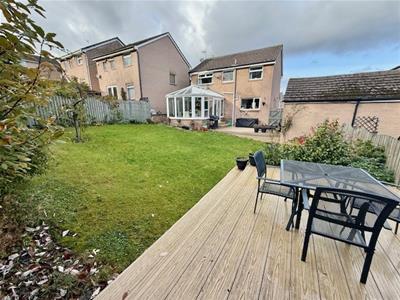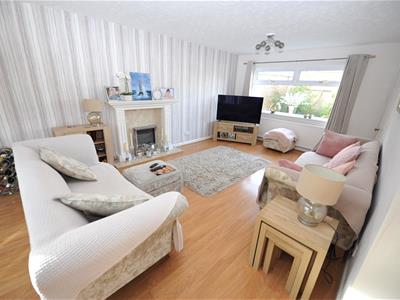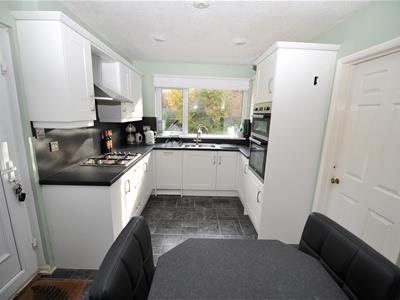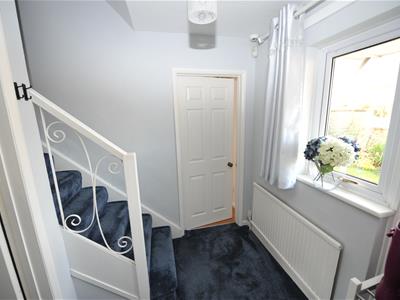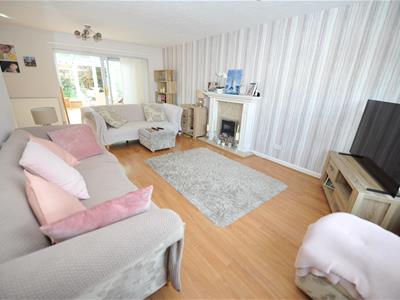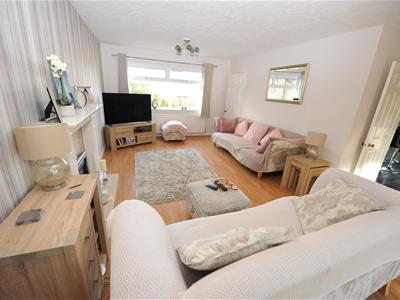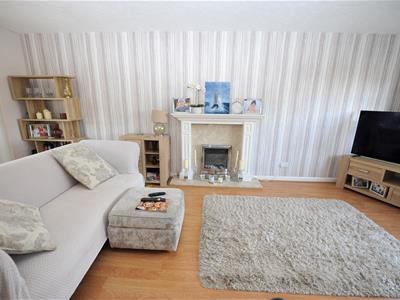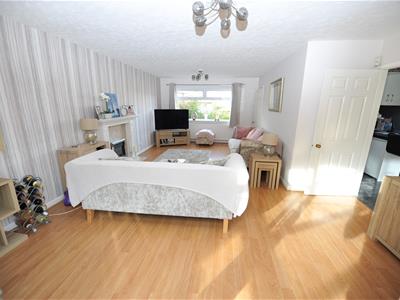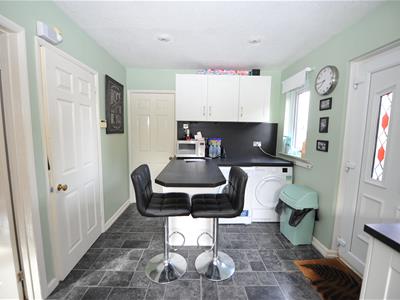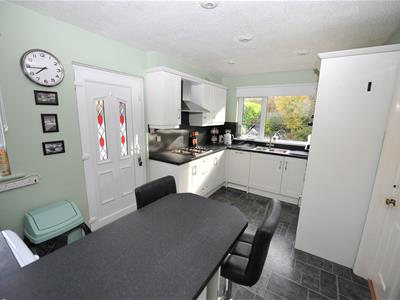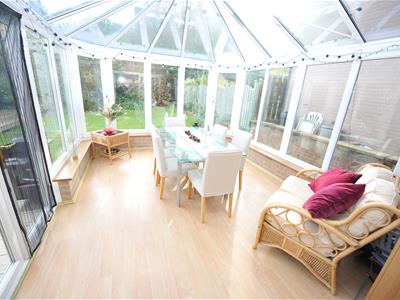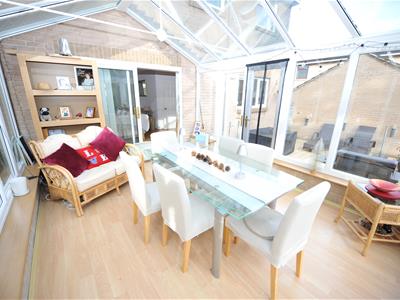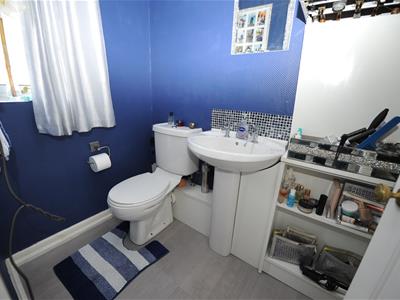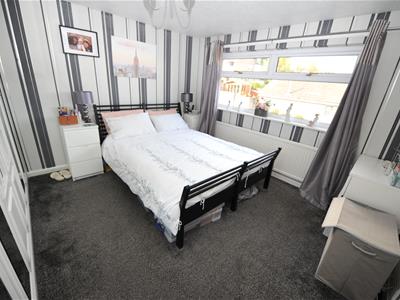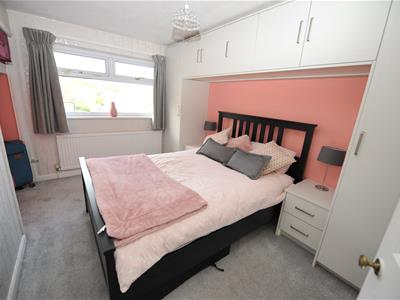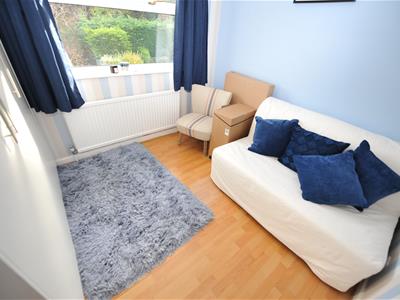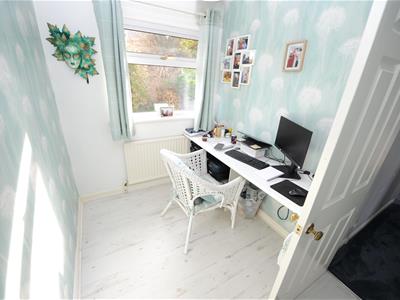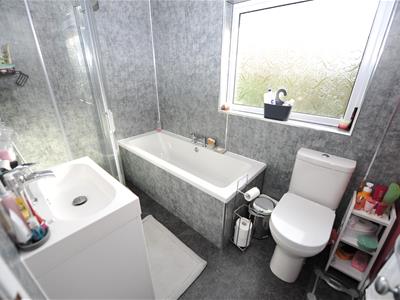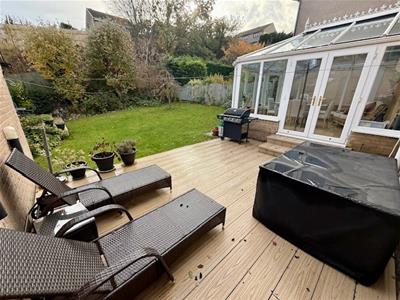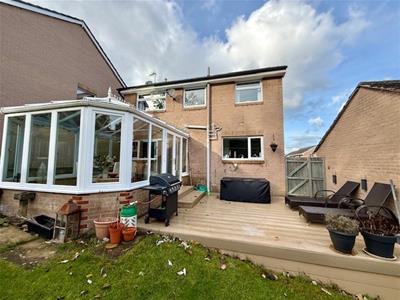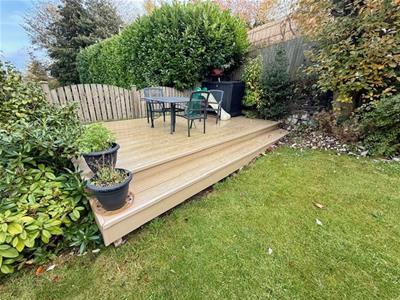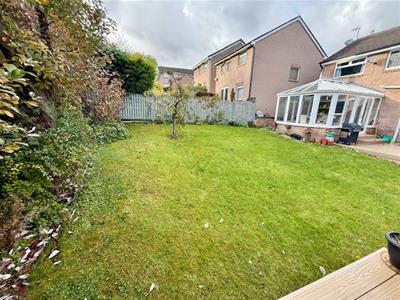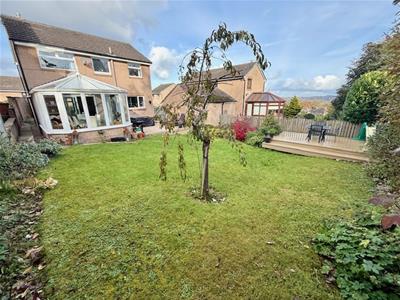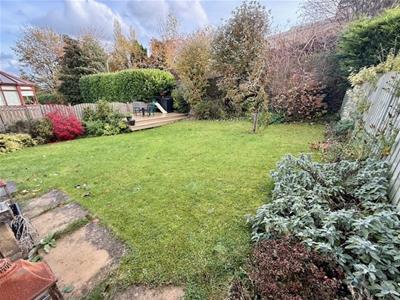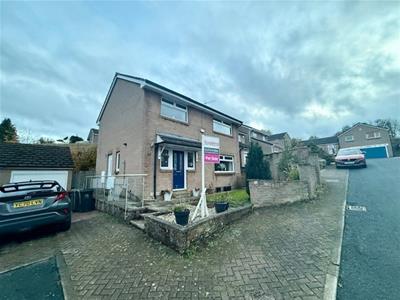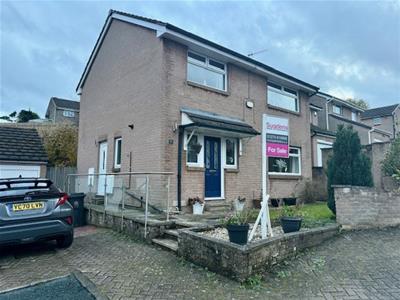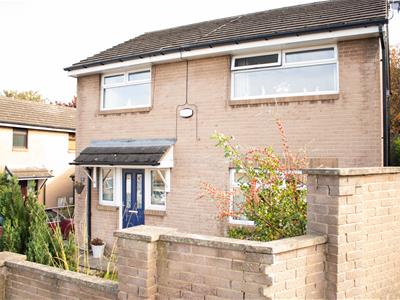
8 The Green
Idle
Bradford
BD10 9PR
Evesham Grove, Idle
£320,000
4 Bedroom House - Detached
- Detached
- Four Bedrooms
- Conservatory
- Good Sized Gardens
- Well Presented
- Garage & Parking
- GCH, UPVC DG & Alarm System
* DETACHED * LARGE PLOT * FOUR BEDROOMS * LARGE CONSERVATORY *
* DRIVEWAY & GARAGE * MODERN FITTED BATHROOM * CUL-DE-SAC LOCATION *
* CLOSE TO HIGHLY REGARDED FIRST SCHOOL *
Fantastic opportunity for a growing family to purchase this delightful four bedroom detached house. Benefits from gas central heating, upvc double glazing and alarm system.
The good sized accommodation briefly comprises reception hall, lounge with dining area, conservatory and cloakroom/wc. To the first floor there are four bedrooms (two having fitted wardrobes) and a modern white house bathroom.
To the outside there are large lawned and bedded gardens with two patio areas, driveway and garage.
Reception Hall
Radiator.
Cloakroom
Low flush wc, pedestal wash basin and radiator.
Lounge / Dining Area
6.50m'' x 3.61m'' (21'4'' x 11'10'')Coal effect electric fire with feature fireplace surround, laminate wood floor, two radiators and upvc french door leading to rear garden.
Conservatory
4.57m'' x 3.28m'' (15'0'' x 10'9'')Laminate wood floor and upvc french door leading to rear garden.
Breakfast Kitchen
4.50m'' x 3.28m'' (14'9'' x 10'9'')Modern white wall and base units incorporating stainless steel sink unit, stainless steel double oven & hob with extractor, plumbing for auto washer, plumbing for dishwasher, breakfast bar and storage cupboard.
First Floor Landing
Bedroom One
3.76m'' x 3.66m'' (12'4'' x 12'0'')Fitted wardrobes and radiator.
Bedroom Two
3.76m'' x 2.49m'' (12'4'' x 8'2'')Fitted wardrobes and radiator.
Bedroom Three
2.67m'' x 1.85m'' (8'9'' x 6'1'')Radiator.
Bathroom
Modern four piece suite comprising shower cubicle, panel bath, low flush wc, pedestal wash basin and heated towel rail.
Exterior
Outside are large lawn and bedded gardens with two patio areas, driveway and garage.
Council Tax Band
D
Tenure
FREEHOLD
Although these particulars are thought to be materially correct their accuracy cannot be guaranteed and they do not form part of any contract.
Property data and search facilities supplied by www.vebra.com
