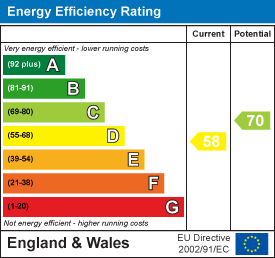
6 Cornfield Road
Eastbourne
East Sussex
BN21 4PJ
Princes Road, Langney Point, Eastbourne
Asking Price £400,000
3 Bedroom House - Detached
- DETACHED HOME IN POPULAR LANGNEY POINT AREA
- CLOSE PROXIMITY TO SEAFRONT AND LOCAL SHOPS
- SITTING ROOM
- DINING HALL
- STUDY
- KITCHEN
- CONSERVATORY
- THREE BEDROOMS
- CORNER PLOT GARDENS
- CHAIN FREE
An excellent opportunity arises to acquire this THREE BEDROOMED DETACHED HOME, located in the popular Langney Point area of Eastbourne. The property occupies a corner plot and is situated within close proximity to the seafront. Although now requiring some moderinsation, the property is considered to provide ideal family accommodation and has the benefit of gas fired central heating. Features include a dining hall, sitting room, conservatory, study, kitchen and driveway parking. The property is offered to the market chain free.
The accommodation
Comprises:
Sliding door opening to:
Entrance Porch
With front door to:
Entrance Vestibule
Radiator window to front.
Cloakroom
Low level w/c, wall mounted wash hand basin, radiator, tiled floor, part tiled walls.
Dining Hall
4.50m max x 3.68m max (14'9 max x 12'1 max)(14'9 max x 12'1 max reducing to 5'11)
Two radiators, central heating programmer, central heating thermostat, understairs cupboard, built-in cloaks cupboard, patio door to front porch.
Sitting Room
4.39m x 3.45m (14'5 x 11'4)Radiator, patio door to conservatory.
Conservatory
6.20m x 2.36m (20'4 x 7'9)Radiator, patio style door to rear garden, connecting doors to sitting room and kitchen.
Study
4.98m x 2.29m max (16'4 x 7'6 max)(Former garage)
Radiator, electric and gas meters, two wall lights, small window to side and outlook to front.
Kitchen
4.45m max x 2.29m max (14'7 max x 7'6 max)(Maximum measurements include depth of fitted units)
Comprises single drainer one and a half bowl sink unit, range of base and wall mounted cupboards, work surface with tiled splash back, eye level electric oven, four ring electric hob, space and plumbing for washing machine, space and plumbing for dishwasher, space for fridge/freezer, window to side and connecting doors to conservatory and dining hall.
Stairs from dining hall to:
First Floor Landing
Airing cupboard housing cylinder and Baxi wall mounted gas fired boiler, built-in store cupboard, loft hatch to roof space.
Bedroom 1
3.76m x 3.20m (12'4 x 10'6)Radiator, outlook to rear.
Bedroom 2
3.56m x 2.87m (11'8 x 9'5 )(9'5 to cupboard front)
Full height fitted wardrobe cupboards, radiator, outlook to rear.
Bedroom 3
3.25m max x 2.46m max (10'8 max x 8'1 max)(10'8 max reducing to 8'7)
Radiator, outlook to front.
Shower Room
Shower cubicle, pedestal wash hand basin, low level w/c, heated towel rail/radiator, part tiled walls.
Driveway Parking
Block paved driveway parking to front for approximately three cars.
Corner Plot Gardens
Continuing to the side of the property with various mature shrubs.
Rear Garden
Having lawned area mature shrubs, timber shed and timber summerhouse.
COUNCIL TAX BAND:
Council Tax Band - 'D' Eastbourne Borough Council
BROADBAND AND MOBILE PHONE CHECKER:
For broadband and mobile phone information please see the following website:
www.checker.ofcom.org.uk
FOR CLARIFICATION:
We wish to inform prospective purchasers that we have prepared these sales particulars as a general guide. We have not carried out a detailed survey nor tested the services, appliances & specific fittings. Room sizes cannot be relied upon for carpets and furnishings.
VIEWING ARRANGEMENTS:
All appointments are to be made through TAYLOR ENGLEY.
Energy Efficiency and Environmental Impact

Although these particulars are thought to be materially correct their accuracy cannot be guaranteed and they do not form part of any contract.
Property data and search facilities supplied by www.vebra.com













