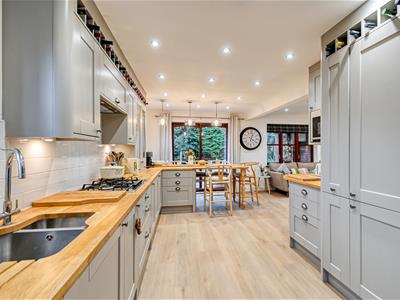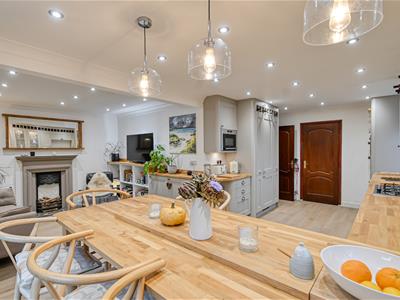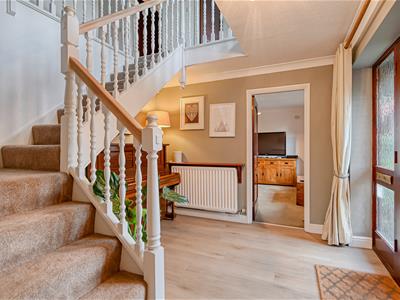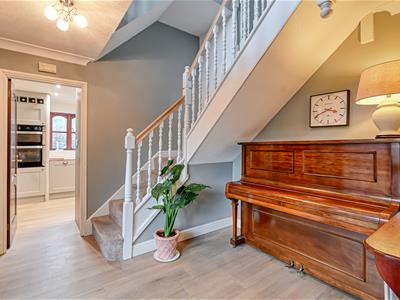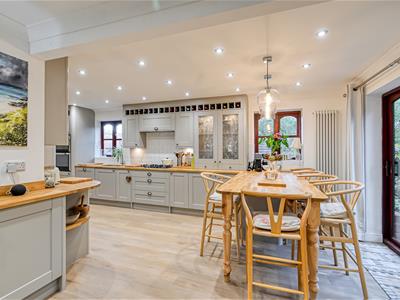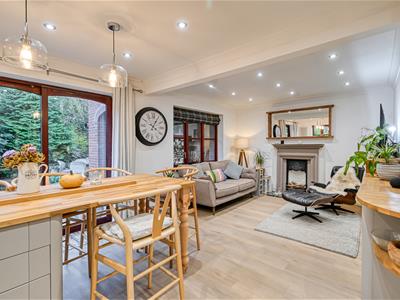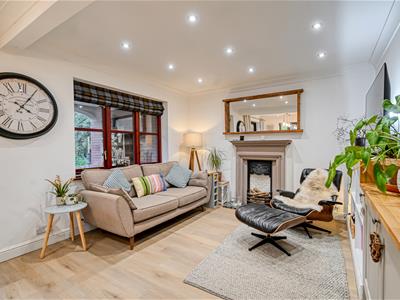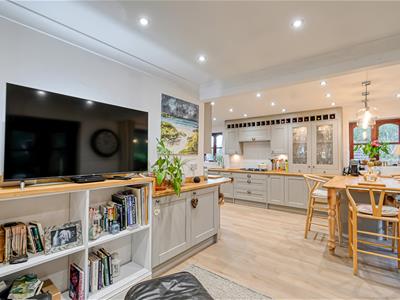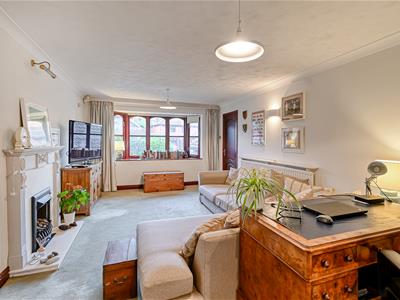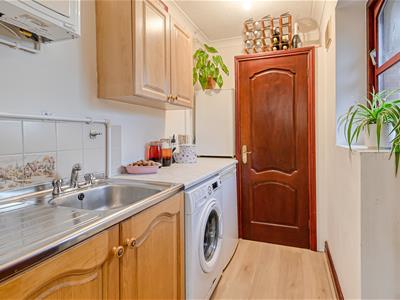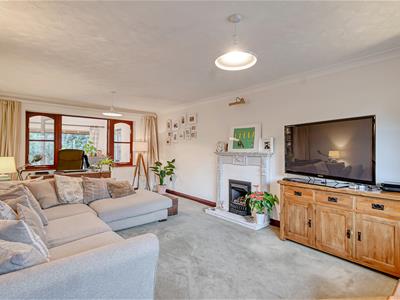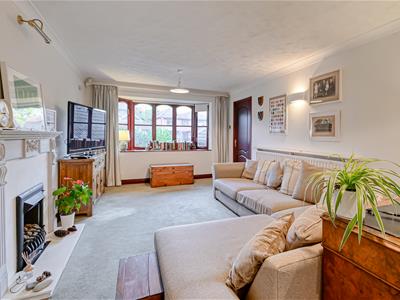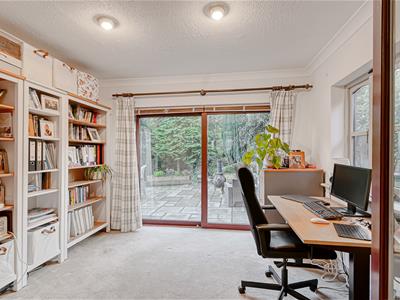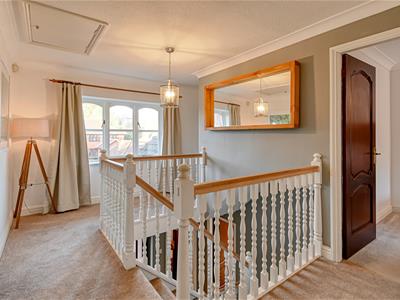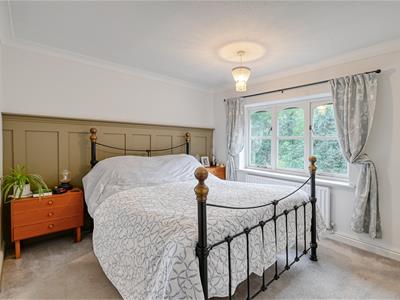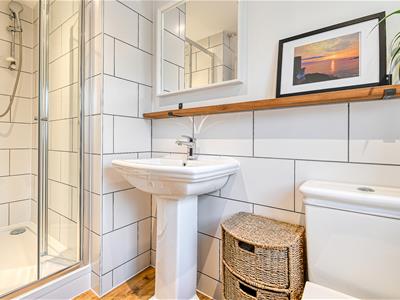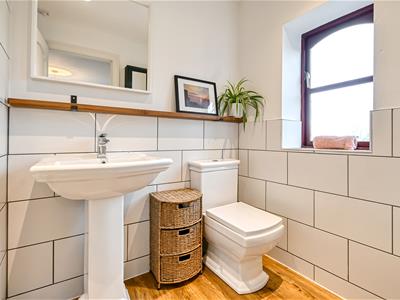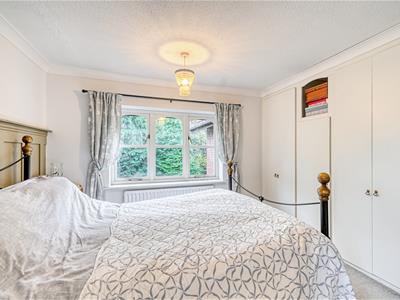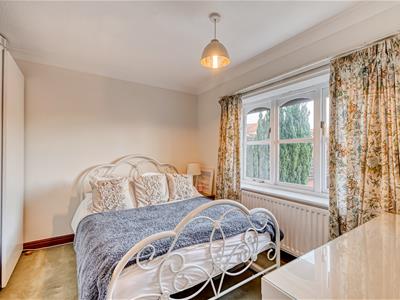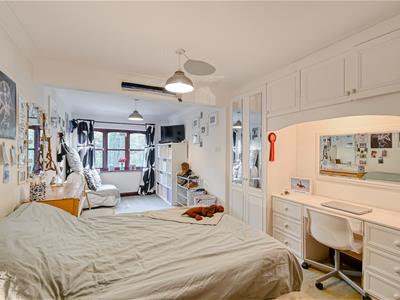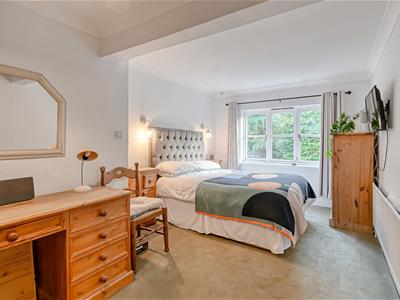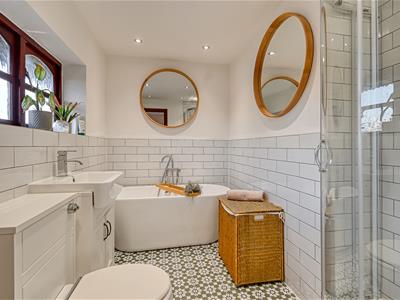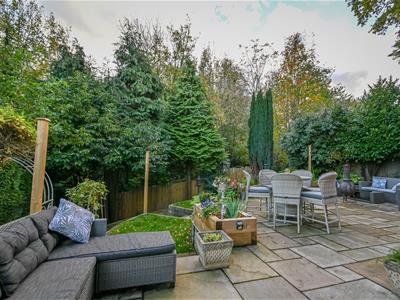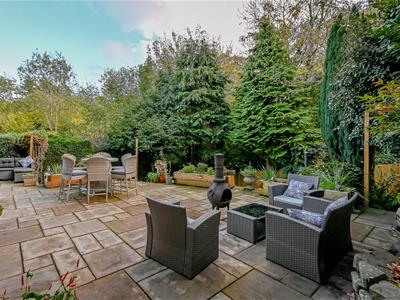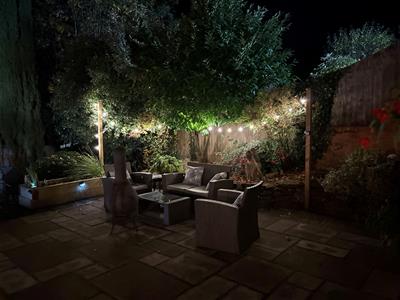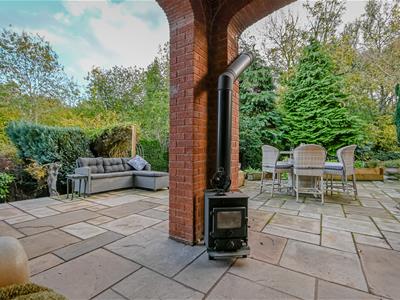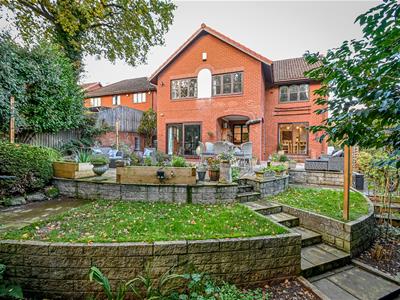
23 Whitburn Street
Bridgnorth
Shropshire
WV16 4QN
1 Wells Close, Bridgnorth
Offers Around £645,000
4 Bedroom House - Detached
Positioned within this peaceful, sought-after High Town location, Wells Close is impressive four double bedroom detached home offering generous living space and exceptional convenience, being within walking distance of local schools and the towns amenities. Boasting a spacious layout, the home features a large driveway and a double garage, providing ample parking and storage. To the rear is a low maintenance landscaped garden enjoying a private aspect.
Telford - 13 miles, Ludlow - 19.5 miles, Shrewsbury - 21 miles, Kidderminster - 14 miles, Wolverhampton - 15 miles, Birmingham - 31 miles.
(All distances are approximate).
LOCATION
Wells Close is a quiet cul-de-sac located just a short stroll from the bustling High Street. The historic Market Town of Bridgnorth is home to many historical places of interest and beautiful architecture to include churches and many listed buildings. Another notable attraction is the Severn Valley Railway with its vintage steam trains and stations running to Kidderminster. Within the town there are a wide range of facilities including a diverse selection of shops, cafes, pubs and restaurants, along with weekend farmers markets and many themed events held throughout the year. There are healthcare services, hospital, supermarkets, primary and secondary schooling and an excellent array of sports clubs and a leisure centre. For entertainment the town has its own art deco cinema along with the 'Theatre on the Steps' showing a wide variety of performances to include drama, music and dance. As well as meandering through the towns historical walkways and steps there are good cycle routes and many countryside walks along the banks of the River Severn and beyond.
ACCOMMODATION
From the driveway, steps lead up to the front entrance where the front door opens into an entrance hall. A turning staircase rises to the first floor galleried landing, while doors open to the principal reception areas and a guest cloakroom with WC. At the heart of the home lies the open-plan breakfast kitchen and family area, designed for modern living. The kitchen is fitted with matching base and wall cabinets complemented by wood block worktops that extend to form a generous breakfast bar together with an inset sink. Integrated appliances include a gas hob with extractor hood, double oven and grill, microwave, dishwasher, and fridge/freezer. Sliding patio doors and a rear window fill the space with natural light and provide an outlook and access to the rear garden. A separate utility room offers additional storage, a further sink, space for laundry appliances, and houses the wall-mounted central heating boiler. A back door provides convenient access to the garden and garage. The spacious living room extends the full length of the property, featuring a bow window to the front elevation and a central feature fireplace with a gas fire. Double doors open into an adjoining versatile reception room, currently used as a home office, with sliding patio doors and a window opening out to the rear garden.
A large galleried landing overlooks the front elevation, featuring a generous window overlooking the front elevation providing good natural light. From here, there is access to a part boarded loft and a spacious airing cupboard providing additional storage. The principal bedroom enjoys views over the rear garden and benefits from fitted wardrobes and a private en-suite shower room comprising a WC, hand basin, shower enclosure, heated towel rail, and a side window. There are three further well-proportioned double bedrooms, one of which features two double built-in wardrobes and a fitted dressing table. The contemporary family bathroom is beautifully appointed with a white suite, including a WC and hand basin set within a vanity unit, a free-standing bath, and a separate corner shower enclosure.
OUTSIDE
The property is set back from the road behind a large driveway, providing ample off-road parking and access to a double garage fitted with two electric up-and-over doors. Side access leads to the beautifully landscaped rear gardens, which feature tiered patio terraces, well-planted borders, and meandering pathways. Extending from the kitchen, a covered terrace provides a wonderful, versatile outdoor living space that can be enjoyed throughout the year. The garden is fully enclosed by fencing and mature trees, offering a high degree of privacy and year-round interest.
SERVICES
We are advised by our client that all mains services are connected. Verification should be obtained by your surveyor.
TENURE
We are advised by our client that the property is FREEHOLD. Verification should be obtained by your solicitor. Vacant possession on completion.
COUNCIL TAX
Shropshire Council.
Tax Band: G.
https://www.gov.uk/council-tax-bands
FIXTURES AND FITTINGS
By separate negotiation.
VIEWING ARRANGEMENTS
Strictly by appointment only. Please contact the BRIDGNORTH OFFICE.
DIRECTIONS
Proceeding away from the High Street via Pound Street continuing onto Hollybush Road. Turn right before the zebra crossing into Oldbury Wells. Take the next right turn into Wells Close, where number 1 is the second property on the left hand side identified by our for sale board.
Energy Efficiency and Environmental Impact

Although these particulars are thought to be materially correct their accuracy cannot be guaranteed and they do not form part of any contract.
Property data and search facilities supplied by www.vebra.com

