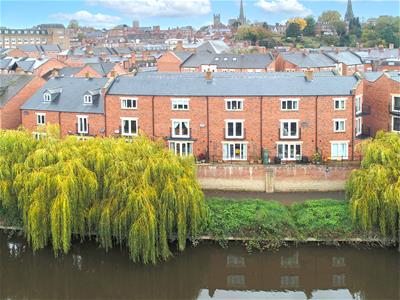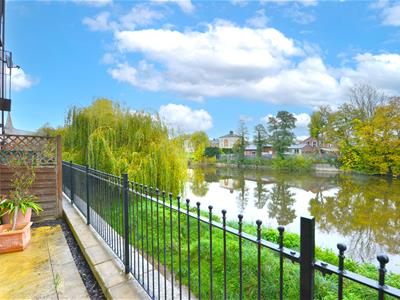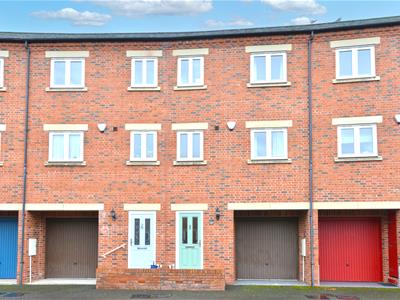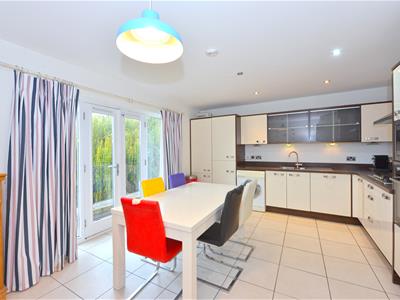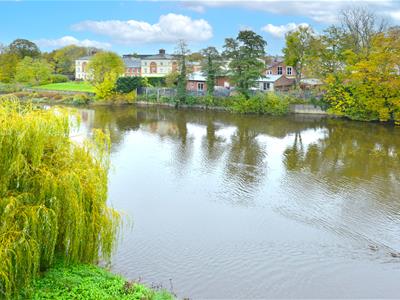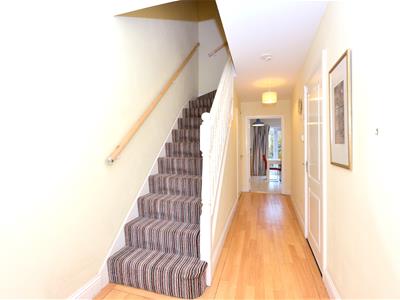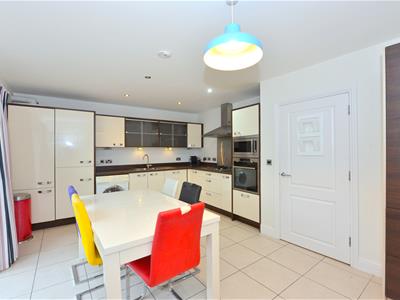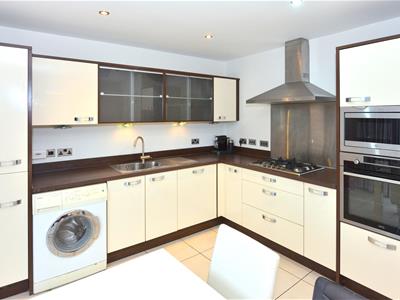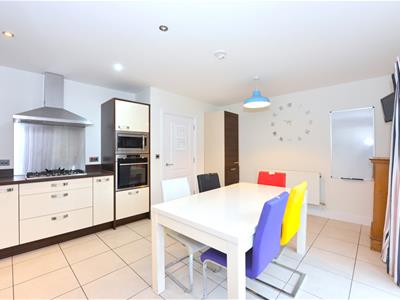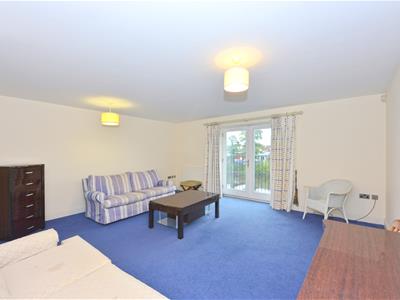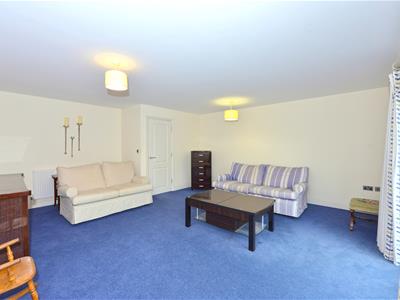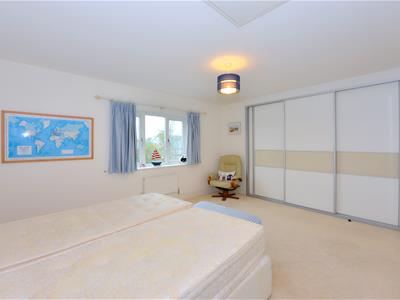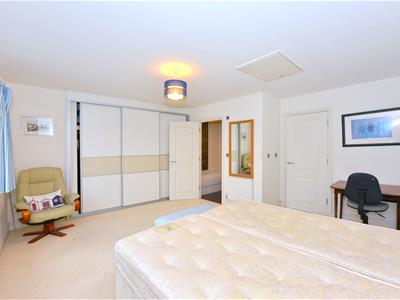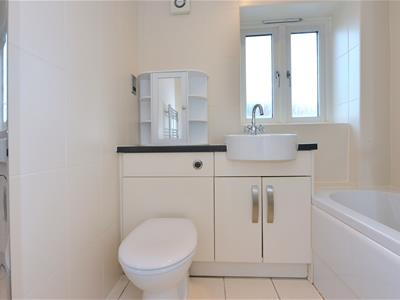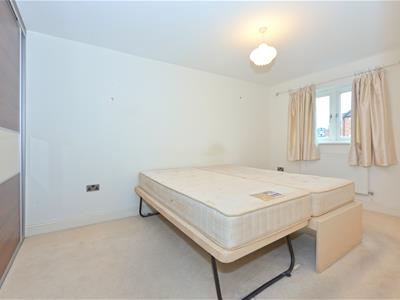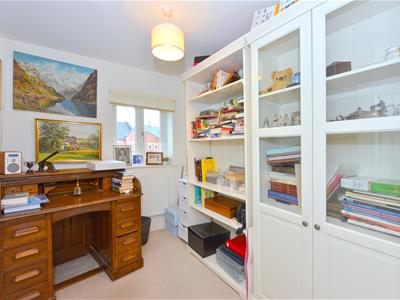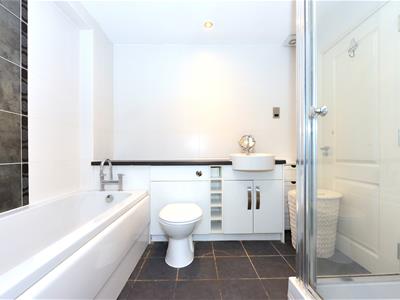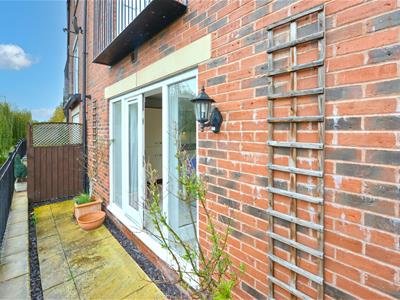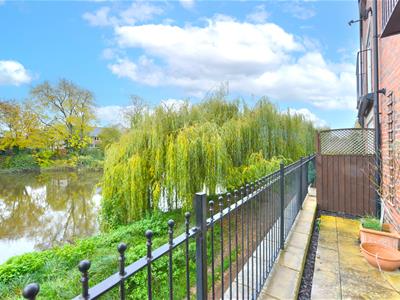
Holland Broadbridge
5 Barker Street
Shrewsbury
SY1 1QJ
St. Julians Crescent, Shrewsbury
Offers In The Region Of £495,000
4 Bedroom House - Townhouse
- This is a versatile, spacious and well proportioned mid terrace town house being offered for sale with NO UPWARDCHAIN
- Four bedroom
- Attractive kitchen/diner with a range of built-in appliances
- Lounge with Juliet Style balcony
- Bathroom
- Jack and Jill ensuite bathroom
- Allocated car parking space plus additional visitor parking with garage
- Enclosed rear courtyard
- Beautiful aspect to the rear over the River Severn and Coleham
- Early viewing comes highly recommended by the selling agent
Situated within this exclusive gated modern development with a beautiful aspect to the rear overlooking the River Severn, this is a particularly versatile, spacious and well proportioned four bedroom mid terrace town house, which offers pleasing living accommodation over three floors. The property occupies a highly convenient location, within the loop of the vibrant county town of Shrewsbury noted for his range of independent shops, bars, restaurants and Quarry Park. The town also boasts excellent schools both within the state and private sectors including the Shrewsbury School and Shrewsbury High School for girls. Commuters will be pleased to know that excellent road links to the A5 motorway networks are highly accessible from the property. NO UPWARD CHAIN. Early viewing comes highly recommended by the selling agent.
The accommodation briefly comprises of the following: Reception hallway, under stairs cloakroom, attractive kitchen/diner with a range of built-in appliances, first floor landing, lounge with Juliet Style balcony, double bedroom with large built-wardrobe, bathroom, second floor landing having three further bedrooms, 'Jack and Jill' ensuite bathroom, allocated car parking space plus additional visitor parking, garage, enclosed rear courtyard, beautiful aspect to the rear over the River Severn and Coleham, sealed unit double glazing, gas fired central heating, NO UPWARD CHAIN.
The accommodation in greater detail comprises:
Double glazed entrance door gives access to:
Reception hallway
Having wall mounted thermostat control unit, wood effect flooring, radiator.
Door from reception hallway gives access to:
Understairs cloakroom
Having low flush WC, pedestal wash hand basin, wood effect flooring, radiator, extractor fan to ceiling.
Door from reception hallway gives access to:
Kitchen/diner
5.05m x 3.99m (16'7 x 13'1)Having a range of contemporary eye level and base units with built-in cupboards and drawers, integrated fridge freezer, dishwasher, oven, microwave, five ring gas hob with stainless steel cooker canopy over, cupboard housing gas fired central heating boiler, glass display cabinets, fitted worktops with inset 1 1/2 stainless steel sink drainer unit with mixer tap over, radiator, tiled floor, sealed unit double glazed French doors giving access to rear courtyard with sealed unit double glazed window to side taking full advantage of the beautiful outlook over the riverside, recessed spotlights to ceiling.
From reception hallway stairs rise to:
First floor landing
Having radiator. Doors from first floor landing then give access to: Lounge, bedroom and bathroom.
L shaped lounge
5.44m max x 5.16m max (17'10 max x 16'11 max)Having sealed unit double glazed French doors with access to Juliet style balcony with a beautiful aspect over the River Severn (the key with this Juliet balcony door is unavailable and any buyers will need to replace this/change lock if required), two radiators, TV and telephone points.
Bedroom
4.17m x 2.62m (13'8 x 8'7)Having sealed unit double glazed window to front, radiator, large built-in wardrobe.
Bathroom
Having a three piece white suite comprising: Panel bath with shower attachment off taps, glazed shower screen to side, WC with hidden cistern, wash hand basin set to vanity unit with mixer tap over, tiled to walls, tiled floor, wall mounted extractor fan, recessed spotlights to ceiling, heated chrome style towel rail.
From first floor landing stairs rise to:
Second floor landing
Having over stairs store cupboard housing presssursied water system. Doors the give access to: Three bedrooms and Jack and Jill ensuite shower room.
Bedroom
4.57m x 4.55m max reducing down to 3.68m (15'0 x 1Having sealed unit double glazed window with a beautiful aspect overlooking the River Severn, large built-in wardrobe, two radiators, loft access. Door to:
Jack and Jill ensuite bathroom
Having a four piece suite comprising: panel bath, tiled shower cubicle, WC with hidden cistern, wash hand basin set to vanity unit, storage cupboard below,. tiled to walls, extractor fan to ceiling, recessed spotlights to ceiling, heated chrome style towel rail.
Bedroom
4.45m x 2.46m (14'7 x 8'1)Having sealed unit double glazed window to front, radiator.
Bedroom
2.72m x 2.13m (8'11 x 7'0)Having sealed unit double glazed window to front, radiator, secondary loft access.
Outside
Access via an electrically operated gates leads to a secure residence car park where there is one allocated car parking space. From here access is then given to:
Garage
5.23m x 2.67m (17'2 x 8'9)Having electrically operated up and over door, water tap, fitted power and light.
To the rear of the property there is a low maintenance enclosed paved courtyard with outside lighting point. This area takes full advantage of the beautiful aspect over the River Severn.
AGENTS NOTE
The vendor informs us there is a management fee for the up keep of the development which approximately £235.25 and is payable every 26 weeks.
Services
Mains water, electricity, drainage and gas are all understood to be available to the property. None of these services have been tested. If there is a telephone installed it will be subject to British Telecom regulations.
COUNCIL TAX BAND E
Tenure
We are advised that the property is freehold but this has not been verified and confirmation will be forthcoming from the vendor's solicitors during pre-contract enquiries.
Mortgage services
We offer a no obligation mortgage service through our in house Independent Financial Advisor. Telephone our Office for further details 01743 357 000 (OPTION 1 SALES).
Referral fee disclaimer
Guidance from the Consumer Protection from Unfair Trading Regulations 2008 requires the Estate Agency sector to address the issue of transparency of fees.
Holland Broadbridge refers clients to carefully selected local service companies, as we believe you may benefit from using their services. You are under no obligation to use the services of any of the recommended companies, though if you accept our recommendation the provider is expected to pay us a referral fee.
Disclaimer
Any areas / measurements are approximate only and have not been verified.
VACANT POSSESSION WILL BE GIVEN ON COMPLETION.
Energy Efficiency and Environmental Impact
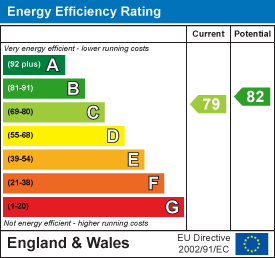
Although these particulars are thought to be materially correct their accuracy cannot be guaranteed and they do not form part of any contract.
Property data and search facilities supplied by www.vebra.com
