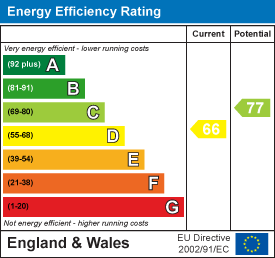Kiln & Lodge
Vision Offices
Saxon House
27 Duke Street
Chelmsford
Essex
CM1 1HT
Western Road, Billericay
Asking price £1,150,000
5 Bedroom House - Detached
- Re-furbished Family Home
- Five Bedrooms
- Stunning Kitchen/Family Room
- Family Bathroom & Ensuite
- Close to High Street
- Close to Railway Station
- Garage & Parking
- Immaculate Throughout
- Quilters & Buttsbury School Catchment
Nestled in the desirable area of Western Road, Billericay, this splendid detached family home offers a perfect blend of modern living and traditional charm. Spanning an impressive 1,885 square feet, the property has been thoughtfully refurbished to create a welcoming and comfortable environment for families.
Upon entering, you are greeted by two spacious reception rooms, ideal for both entertaining guests and enjoying quiet family time. The well-appointed kitchen seamlessly connects to the dining area, making it a delightful space for family meals and gatherings. With four generously sized bedrooms, there is ample room for everyone, ensuring privacy and comfort. The property boasts a stylish family bathroom and Ensuite, catering to the needs of a busy household.
The home's location is particularly advantageous, being within 5 min walk to the railway station, 3 mins to the High Street and within the school catchment for the 'Outstanding Rated' Quilters and Buttsbury Infant and Junior School, along with The Billericay School. The sought-after neighbourhood is known for its friendly community and convenient amenities, making it an ideal place for families to settle down.
Additionally, the property features a garage, providing secure parking and extra storage space. This charming home is not just a place to live; it is a sanctuary where cherished memories can be made. With its blend of space, style, and convenience, this refurbished family home on Western Road is a rare find and is sure to attract considerable interest. Do not miss the opportunity to make this delightful property your own.
Entrance Hall
Entrance door, stairs to first floor, storage room with integrated drawers rails.
WC
Close coupled WC, wash hand basin, window to side.
Utility Room
2.49m x 2.01m (8'2 x 6'7)Door to side, range of fitted storage units, sink unit with mixer taps. Space and plumbing for washing machine and tumble dryer, boiler and storage.
Second Reception/Snug
3.84m x 3.05m (12'7 x 10')Window to front, radiator. Integrated storage window seat.
Office/Bedroom Five
4.72m x 3.05m (15'6 x 10')Door to front, window to front. storage units.
Kitchen/Dining/Living Room
9.14m x 6.45m (30' x 21'2)10m sliding patio doors with electric blinds to rear garden. Velux windows, tiled floor. Radiator. Panelled media wall with storage.
Range of high quality storage units with two integrated ovens, microwave/warming drawer, tall fridge, tall freezer and dishwasher. The granite work surfaces incorporate the sink unit with a boiling/freshwater tap, induction hob with hidden extractor fan and ample work space.
First Floor
Landing
Bedroom One
3.96m x 3.45m (13' x 11'4)Window to front, radiator
Ensuite
3.12m x 1.65m (10'3 x 5'5)Window to rear, shower cubicle, panelled bath, wash hand basin, close coupled WC, heated towel rail.
Bedroom Two
3.86m x 2.77m (12'8 x 9'1)Window to rear, radiator.
Bedroom Three
3.20m x 2.59m (10'6 x 8'6)Window to rear, range of fitted wardrobes.
Bedroom Four
3.86m x 1.88m (12'8 x 6'2)Window to rear, radiator.
Family Bathroom
2.44m x 1.65m (8' x 5'5)Window to side, tiled bath with shower over, wash hand basin, close coupled WC, radiator.
Exterior
Frontage
Off Road Parking for Six cars, external power.
Garage
Electric garage door, TV point, power and Gym flooring.
Rear Garden
Paved patio area, remainder laid to lawn. External power.
Energy Efficiency and Environmental Impact

Although these particulars are thought to be materially correct their accuracy cannot be guaranteed and they do not form part of any contract.
Property data and search facilities supplied by www.vebra.com





















