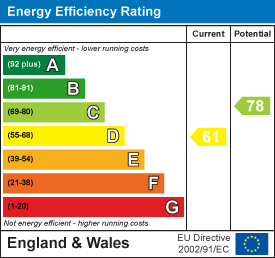
21 Manchester Road
Burnley
Lancashire
BB11 1HG
Wheatley Lane Road, Fence, Burnley
Offers Over £220,000
2 Bedroom House - Mid Terrace
- Stunning Mid Terrace Property
- Two Bedrooms
- Four Piece Bathroom Suite
- Contemporary Fitted Dining Kitchen
- Presented to Highest Standard Throughout
- Sought After Location
- On Street Parking
- Tenure Freehold
- Council Tax Band C
- EPC Rating D
A GORGEOUS TWO BEDROOM TERRACED HOME WITH COUNTRYSIDE VIEWS
Nestled on Wheatley Lane Road in the charming village of Fence, Burnley, this mid-terrace house presents an exceptional opportunity for first-time buyers or couples seeking a delightful home. With two inviting reception rooms and two well-proportioned bedrooms, this property is designed for comfort and practicality. The beautifully presented interiors exude a chic style, creating a warm and welcoming atmosphere that allows you to move in without the need for any immediate renovations.
One of the standout features of this home is its picturesque field views to the rear, offering a serene backdrop that enhances the overall appeal. Despite its tranquil rural setting, the property boasts excellent connectivity to the M65 network, making commuting to Burnley, Blackburn, and beyond a breeze. Additionally, the nearby towns of Barrowford and Padiham provide a variety of amenities, ensuring that everything you need is within easy reach.
The low-maintenance exteriors of the property further add to its charm, making it an ideal choice for those who prefer to spend their time enjoying their home rather than maintaining it. This delightful residence is not just a house; it is a place where you can create lasting memories. If you are looking for a home that combines style, comfort, and convenience, this property is certainly worth considering.
For the latest upcoming properties, make sure you are following our Instagram @keenans.ea and Facebook @keenansestateagents
Ground Floor
Entrance Vestibule
1.19m x 1.14m (3'11 x 3'9)Composite double glazed frosted front door, smoke detector, wood effect flooring and door to reception room one.
Reception Room One
4.24m x 3.78m (13'11 x 12'5 )UPVC double glazed window, central heating radiator, gas log burning effect stove with exposed brick chimney breast, wood effect flooring and door to inner hall.
Inner Hall
Door to kitchen and stairs to first floor.
Kitchen
4.50m x 3.86m (14'9 x 12'8)UPVC double glazed window, central heating radiator, part wood panelled elevations, range of panelled wall and base units with laminate work surfaces, central island with breakfast bar, integrated high rise double oven, five ring electric hob and extractor hood, composite one and a half bowl sink and drainer with mixer tap, integrated fridge freezer, integrated dishwasher, pantry cupboard leading to under stairs storage, integrated washing machine and dryer, spotlights, wood effect flooring and open to reception room two.
Reception Room Two
3.51m x 2.03m (11'6 x 6'8 )UPVC double glazed window, central heating radiator, exposed stone and wood panelled elevations, spotlights, wood effect flooring and UPVC double glazed French doors and windows to rear.
First Floor
Landing
Central heating radiator, loft access, smoke detector, doors leading to two bedrooms, steps to bathroom and door to boiler cupboard.
Bedroom One
4.29m x 3.84m (14'1 x 12'7)UPVC double glazed window, central heating radiator, spotlights, part wood panelled elevations and fitted wardrobe.
Bedroom Two
3.28m x 3.02m (10'9 x 9'11)UPVC double glazed window, central heating radiator, spotlights and fitted wardrobes.
Bathroom
2.36m x 1.88m (7'9 x 6'2)Velux window, central heated towel rail, dual flush WC, vanity top wash basin with mixer tap, double tiled panel bath with mixer tap, corner direct feed rainfall shower enclosed with rinse head, spotlights, tiled elevations and tiled flooring.
External
Rear
Enclosed garden with laid to lawn, paved patio, bedding and open aspect views.
Front
Bedding with wood chippings and gated path to front entrance door.
Energy Efficiency and Environmental Impact

Although these particulars are thought to be materially correct their accuracy cannot be guaranteed and they do not form part of any contract.
Property data and search facilities supplied by www.vebra.com





































