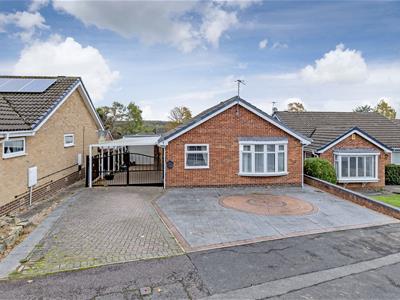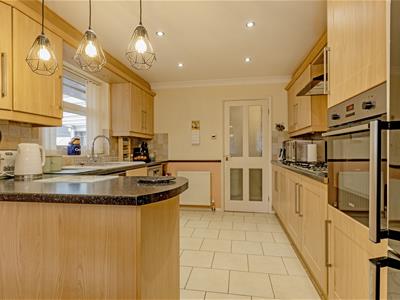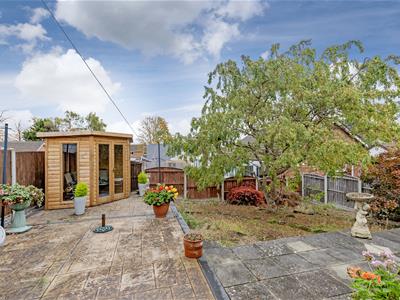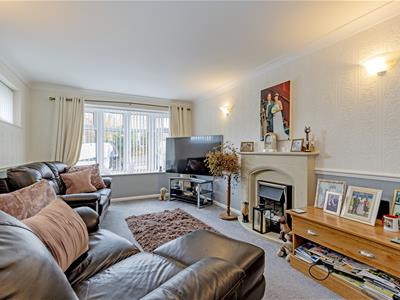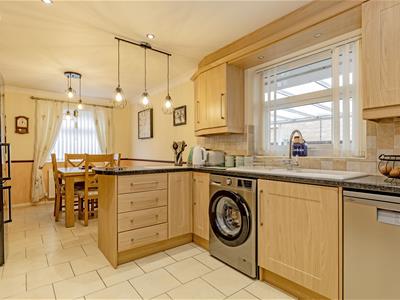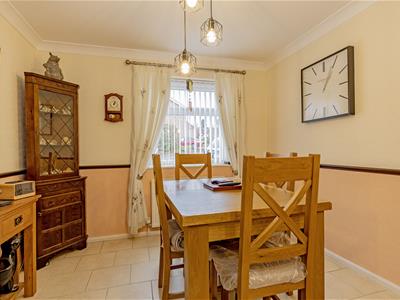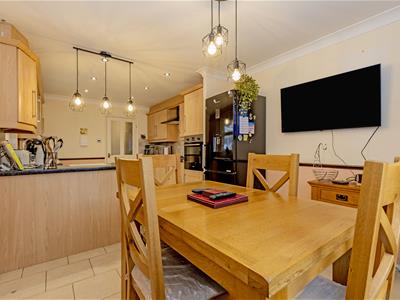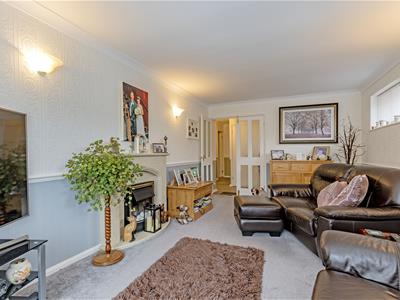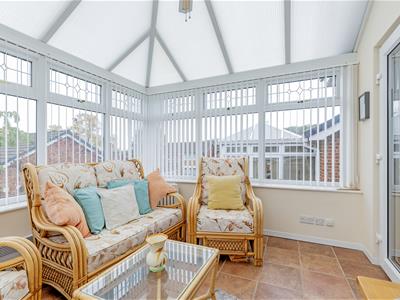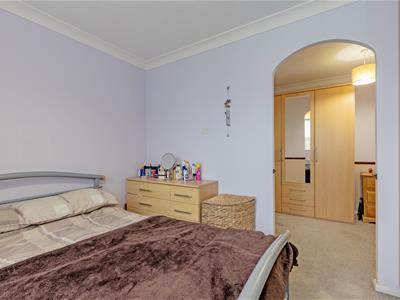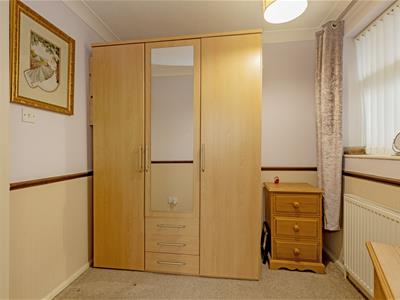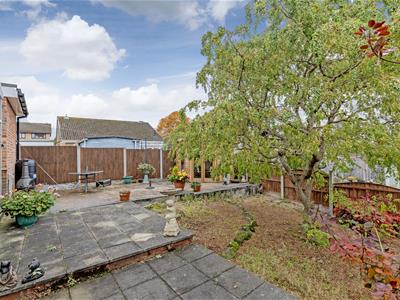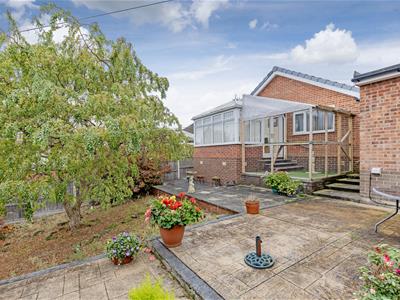Wards Estate Agents
17 Glumangate
Chesterfield
S40 1TX
Linton Road, Walton, Chesterfield
Guide price £350,000
3 Bedroom Bungalow - Detached
- Guide Price £350,000 - £375,000
- Early viewing is imperative to fully appreciate this deceptively spacious ORIGINALLY BUILT THREE BEDROOM DETACHED BUNGALOW (currently used as 2 bed with dressing room)
- Situated within this extremely popular residential location convenient for local amenities, shops, post office, bus routes and within easy access of the countryside and National Peak Park.
- Principal double bedroom with original 3rd bedroom now used as dressing room/study
- Well presented interior benefits from uPVC double glazing, fascias, soffits and end ridges, gas central heating (combi boiler newly installed 2023 & serviced)
- Outside there is a fabulous front block paved frontage which provides ample parking for several vehicles or caravan standing
- Superb re-fitted family bathroom with 3 piece suite
- Good sized enclosed low maintenance rear stone paved garden area with additional multi colour pebble area.
- Large carport to the side and rear detached single garage.
- Energy Rating D
Guide Price £350,000 - £375,000
Early viewing is imperative to fully appreciate this deceptively spacious ORIGINALLY BUILT THREE BEDROOM DETACHED BUNGALOW (currently used as 2 bed with dressing room) which is situated within this extremely popular residential location convenient for local amenities, shops, post office, bus routes and within easy access of the countryside and National Peak Park.
Well presented interior benefits from uPVC double glazing, fascias, soffits and end ridges, gas central heating (combi boiler newly installed 2023 & serviced) and includes entrance hall, integrated dining kitchen with new appliances in 2023, reception room, conservatory, principal double bedroom with original 3rd bedroom now used as dressing room/study, second double bedroom and superb re-fitted family bathroom with 3 piece suite
Outside there is a fabulous front block paved frontage which provides ample parking for several vehicles or caravan standing. Large carport to the side and rear detached single garage. Good sized enclosed low maintenance rear stone paved garden area with additional multi colour pebble area.
Early viewing is highly recommended!
Additional Information
Gas Central Heating -Vaillant Combi boiler- newly installed in 2023 with 10 year warranty and Home Care Service Plan
uPVC Double Glazing/fascia's/soffits/end ridges
Cavity Wall Insulation
New Consumer Unit 2023
Loft Insulation
Gross Internal Floor Area - 96.6 Sq.m/ 1039.7 Sq.Ft.
Council Tax Band - C
Secondary School Catchment Area-Brookfield Community School
Side Entrance Hall
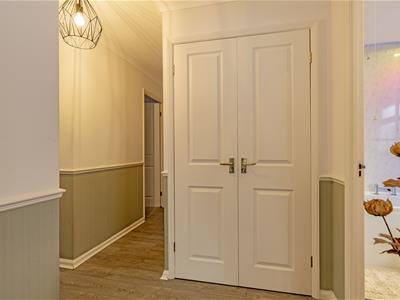 4.55m x 0.86m (14'11" x 2'10")uPVC entrance door. Access to the attic space. Coats cupboard. Vaillant Combi boiler- newly installed in 2023 with 10 year warranty and Home Care Service Plan
4.55m x 0.86m (14'11" x 2'10")uPVC entrance door. Access to the attic space. Coats cupboard. Vaillant Combi boiler- newly installed in 2023 with 10 year warranty and Home Care Service Plan
Kitchen/ Dining Room
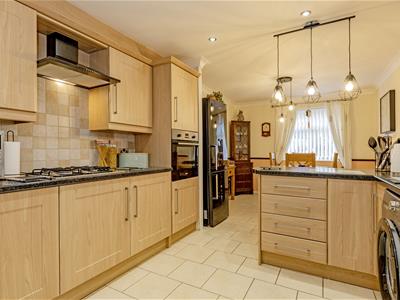 6.02m x 2.97m (19'9" x 9'9")Comprehensive range of base and wall cupboards with complimentary work surfaces over with inset Ceramic Sink with tiled splash backs. Integrated Zanussi electric oven & Gas Hob & Extractor Fan (New in 2024) Space for washing machine and fridge/freezer. Integrated dishwasher (new in 2023) Tiled floor with under floor heating. Breakfast Bar Area.
6.02m x 2.97m (19'9" x 9'9")Comprehensive range of base and wall cupboards with complimentary work surfaces over with inset Ceramic Sink with tiled splash backs. Integrated Zanussi electric oven & Gas Hob & Extractor Fan (New in 2024) Space for washing machine and fridge/freezer. Integrated dishwasher (new in 2023) Tiled floor with under floor heating. Breakfast Bar Area.
Reception Room
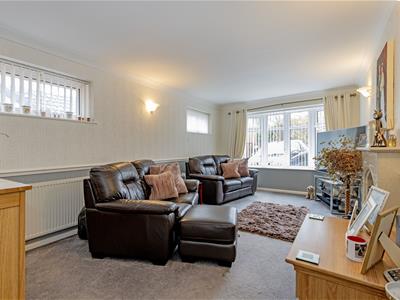 5.56m x 3.28m (18'3" x 10'9")Generously proportioned family living room with both front and side aspect windows. Feature contemporary fireplace with gas-fire. French doors to the hallway.
5.56m x 3.28m (18'3" x 10'9")Generously proportioned family living room with both front and side aspect windows. Feature contemporary fireplace with gas-fire. French doors to the hallway.
Conservatory
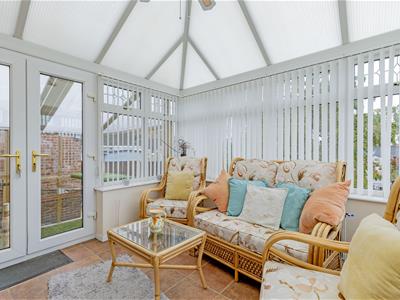 2.90m x 2.82m (9'6" x 9'3")
2.90m x 2.82m (9'6" x 9'3")
Rear Double Bedroom One
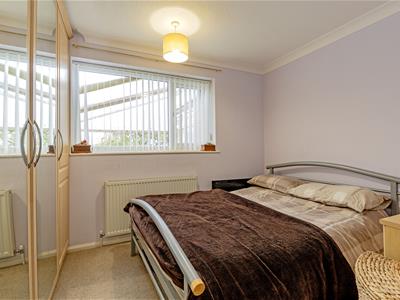 3.20m x 2.41m (10'6" x 7'11")Rear aspect double bedroom which is accessed currently via the dressing room. Range of fitted wardrobes
3.20m x 2.41m (10'6" x 7'11")Rear aspect double bedroom which is accessed currently via the dressing room. Range of fitted wardrobes
Dressing room was originally bedroom 3 and could easily be converted back if required.
Dressing Room
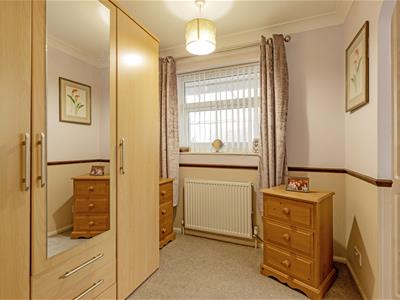 2.29m x 2.18m (7'6" x 7'2")Originally third bedroom now used a dressing room leading to bedroom 1. Could be converted back to third bedroom if required.
2.29m x 2.18m (7'6" x 7'2")Originally third bedroom now used a dressing room leading to bedroom 1. Could be converted back to third bedroom if required.
Rear Double Bedroom Two
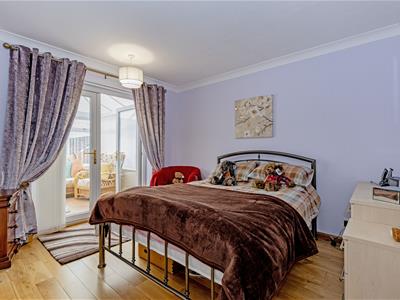 3.99m x 3.02m (13'1" x 9'11")Second double bedroom with patio doors giving access to the Conservatory.
3.99m x 3.02m (13'1" x 9'11")Second double bedroom with patio doors giving access to the Conservatory.
Superb Re-Fitted Bathroom
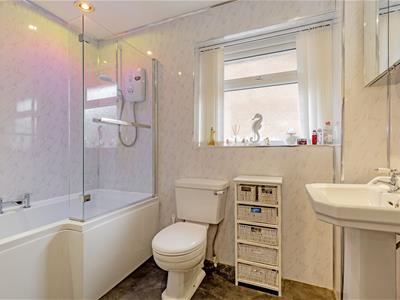 2.59m x 1.70m (8'6" x 5'7")A fabulous refitted bathroom with complimentary wall panelling. Comprises of a 3 piece suite which includes shower bath and screen with electric shower. Pedestal wash hand basin and low level WC. Chrome heated towel rail and mirror wall cabinet.
2.59m x 1.70m (8'6" x 5'7")A fabulous refitted bathroom with complimentary wall panelling. Comprises of a 3 piece suite which includes shower bath and screen with electric shower. Pedestal wash hand basin and low level WC. Chrome heated towel rail and mirror wall cabinet.
Detached Garage
5.33m x 2.64m (17'6" x 8'8")Having light and power and remote door. Large side carport area with double wrought iron gates that lead onto the front driveway.
Outside
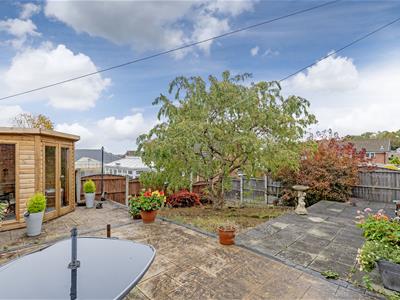 Outside there is a fabulous front block paved frontage which provides ample parking for several vehicles or caravan standing. Carport to the side and rear detached single garage. Good sized enclosed low maintenance rear stone paved garden area with additional multi colour pebble area. Enclosed Cat Pen to the rear garden.
Outside there is a fabulous front block paved frontage which provides ample parking for several vehicles or caravan standing. Carport to the side and rear detached single garage. Good sized enclosed low maintenance rear stone paved garden area with additional multi colour pebble area. Enclosed Cat Pen to the rear garden.
Summer House with power is available by separate negotiations.
Energy Efficiency and Environmental Impact

Although these particulars are thought to be materially correct their accuracy cannot be guaranteed and they do not form part of any contract.
Property data and search facilities supplied by www.vebra.com
