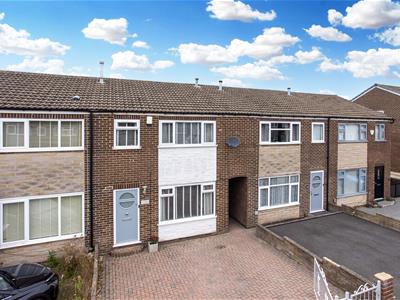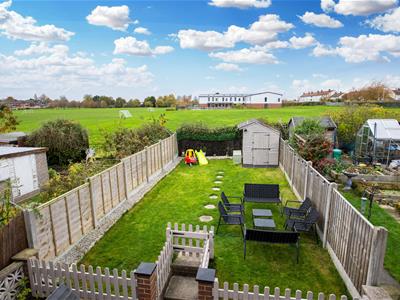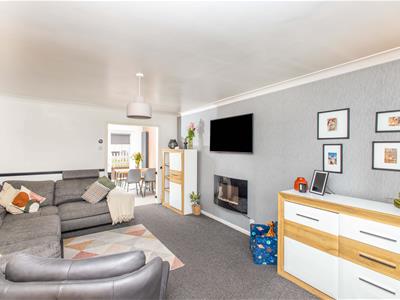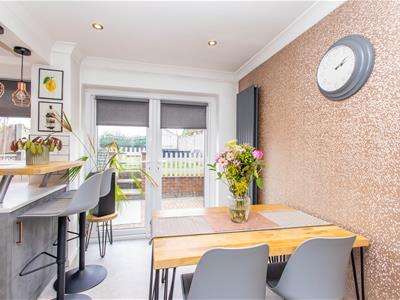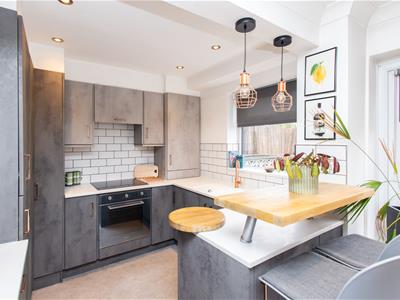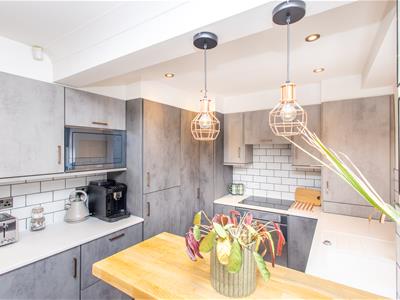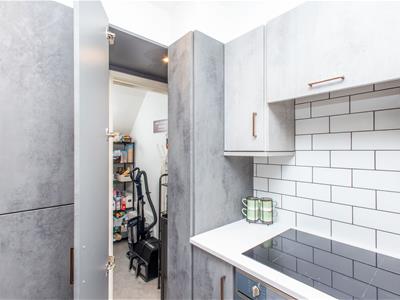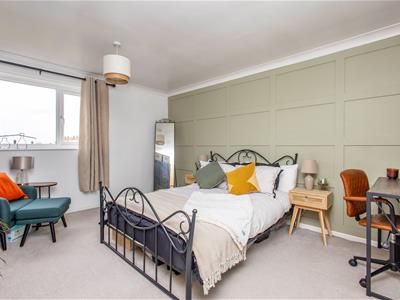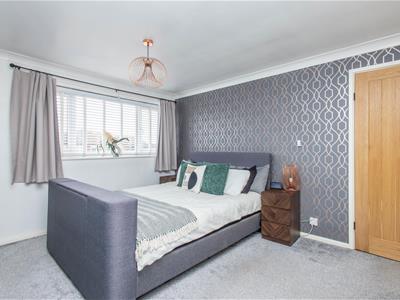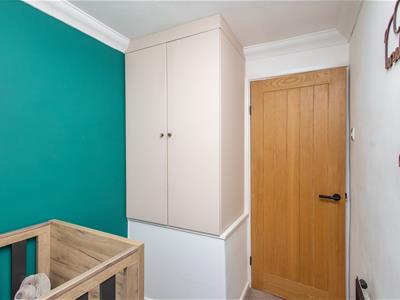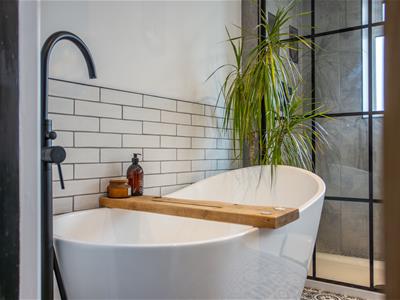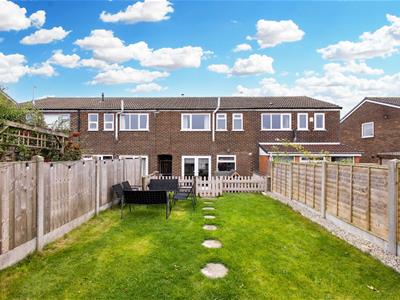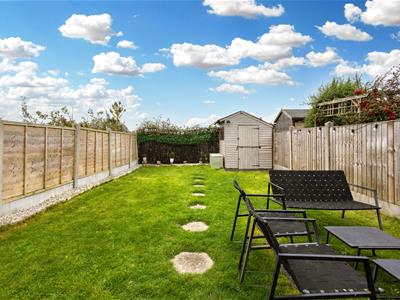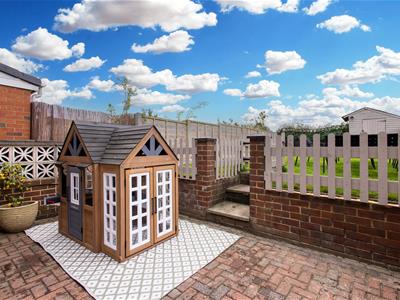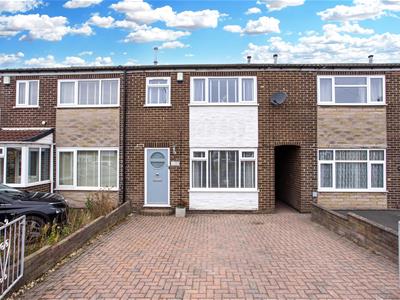
35 Austhorpe Road
Crossgates
Leeds, West Yorkshire
LS15 8BA
Church Lane, Crossgates, Leeds
£225,000 Sold (STC)
3 Bedroom House - Mid Terrace
- MUST BE VIEWED!
- STUNNING THREE BEDROOM MID TERRACE
- ADJACENT TO SCHOOL PLAYING FIELDS
- REFURBISHED OVER THE LAST FIVE YEARS
- DECEPTIVELY SPACIOUS ACCOMMODATION
- MODERN DINING KITCHEN WITH 'SECRET' PANTRY
- LUXURY BATHROOM WITH SLIPPER BATH
- ENCLOSED REAR GARDEN
- COUNCIL TAX BAND B
- EPC RATING TBC
*** IMMACULATE THREE BEDROOM TERRACE HOUSE * MODERN THROUGHOUT WITH VIEWS ***
Emsleys are delighted to offer for sale this deceptively spacious three bedroom mid terrace. Having undergone a programme of modernisation by the present owners, incuding replacement of kitchen, bathroom, windows, doors and the central heating boiler which includes a 'Nest' control system. The house offers 'turn-key' accommodation and would ideally suit first time buyers or young families. The property sits adjacent to school playing fields and so has an open aspect to the rear.
The location is unsurpassed for convenience to local shops, banks and facilities within the Crossgates shopping centre and further afield at The Springs and Colton retail parks. The area has excellent public transport links with local bus routes and Crossgates railway station within walking distance giving easy access to Leeds city centre. Also ideal for commuters with easy access to the M1 North motorway network and main arterial roads such as the A64, A6120 Ring Road and A63.
Viewing is essential to appreciate the standard and size of the accommodation on offer.
*** Call now to arrange your viewing ***
Hall
Entrance is through a composite door to a smart hallway with feature flooring and fitted cloaks cupboard. A stair case rises to the first floor.
Living Room
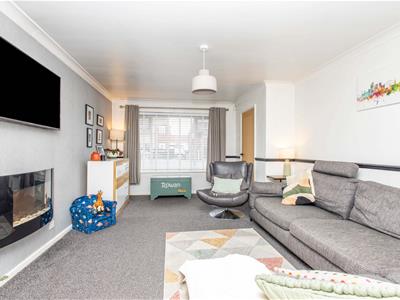 5.26m x 3.58m (17'3" x 11'9")A generous living room with window to the front. Open to the dining area.
5.26m x 3.58m (17'3" x 11'9")A generous living room with window to the front. Open to the dining area.
Kitchen/Dining Room
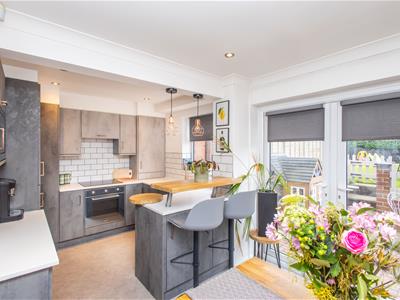 2.67m x 4.57m (8'9" x 15'0")A contemporary space fitted well with wall and base units with complimentary work surfaces over. Integrated appliances include: electric oven, induction hob, microwave, fridge/freezer and washing machine.
2.67m x 4.57m (8'9" x 15'0")A contemporary space fitted well with wall and base units with complimentary work surfaces over. Integrated appliances include: electric oven, induction hob, microwave, fridge/freezer and washing machine.
Pantry
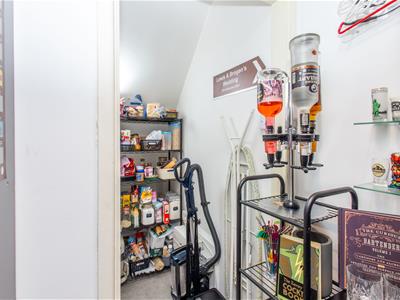 A 'secret' room that serves well as a traditional pantry and is useful for storing household utility items.
A 'secret' room that serves well as a traditional pantry and is useful for storing household utility items.
Landing
Access to the part boarded loft.
Bedroom 1
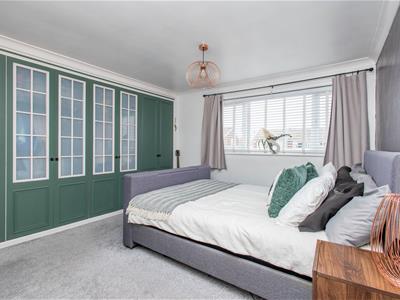 3.84m x 3.47m (12'7" x 11'5")A double bedroom placed to the front with fitted wardrobes across one wall.
3.84m x 3.47m (12'7" x 11'5")A double bedroom placed to the front with fitted wardrobes across one wall.
Bedroom 2
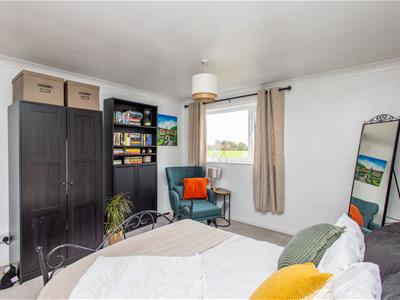 4.11m x 3.47m (13'6" x 11'5")A second spacious double bedroom with window offering views across the school playing fields.
4.11m x 3.47m (13'6" x 11'5")A second spacious double bedroom with window offering views across the school playing fields.
Bedroom 3
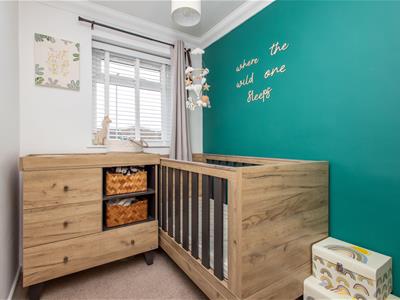 2.75m x 2.14m (9'0" x 7'0")A single bedroom with fitted storage to the bulk head. Window to the front.
2.75m x 2.14m (9'0" x 7'0")A single bedroom with fitted storage to the bulk head. Window to the front.
Bathroom
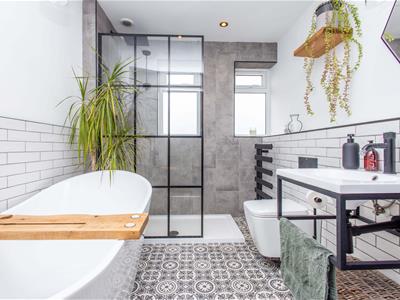 Stunning! A beautiful luxury bathroom which comprises; slipper bath, walk in shower enclosure with rainfall shower, hand wash basin and concealed cistern w.c.
Stunning! A beautiful luxury bathroom which comprises; slipper bath, walk in shower enclosure with rainfall shower, hand wash basin and concealed cistern w.c.
Exterior
Block paved parking apron to the front. Enclosed rear garden with patio seating area, raised lawn and an open aspect across playing fields. The sellers inform us there is a garage 'en bloc' which requires a good amount of repair.
Energy Efficiency and Environmental Impact
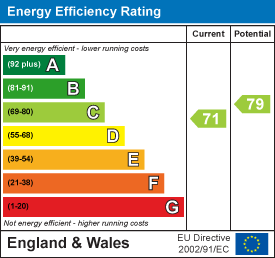
Although these particulars are thought to be materially correct their accuracy cannot be guaranteed and they do not form part of any contract.
Property data and search facilities supplied by www.vebra.com
