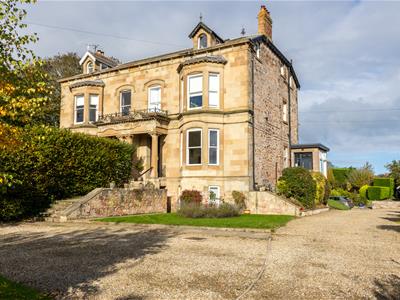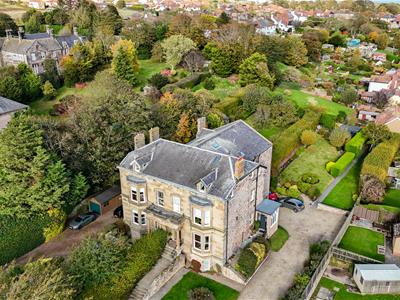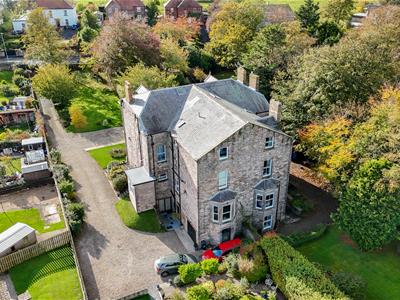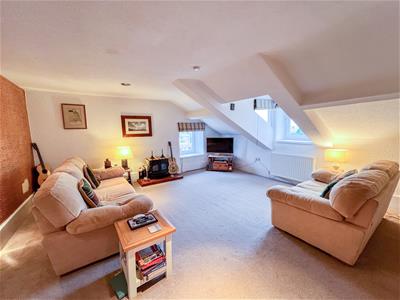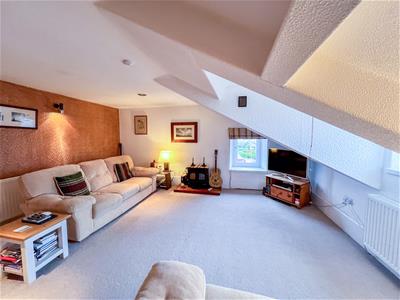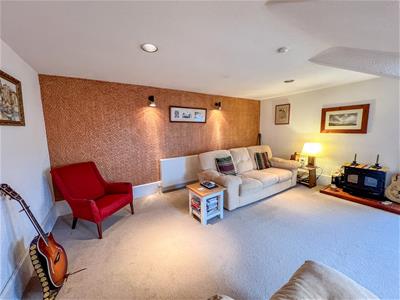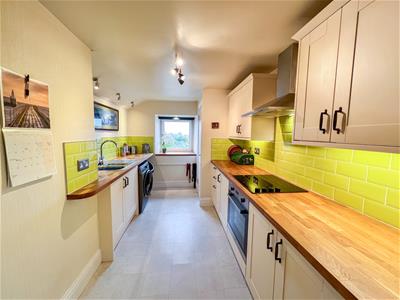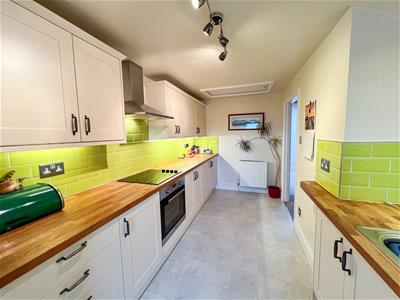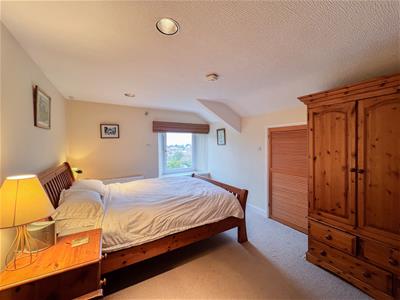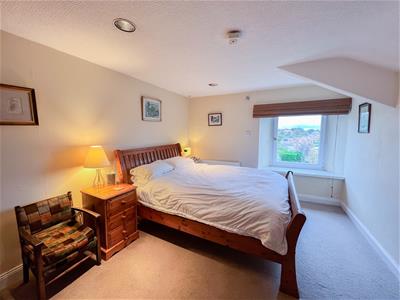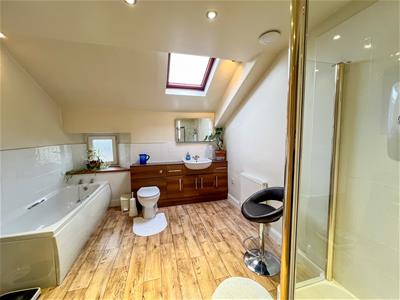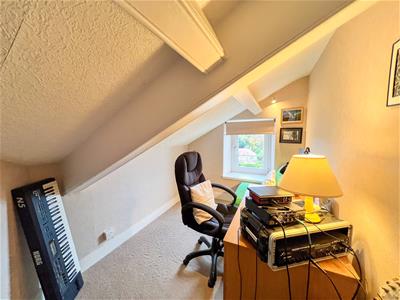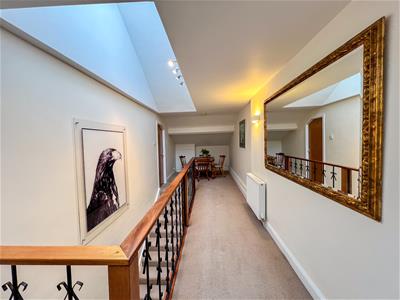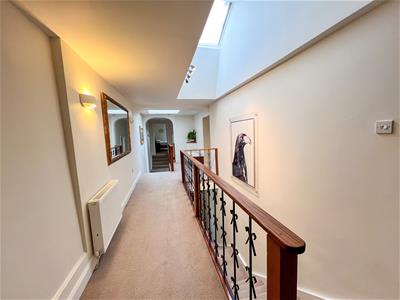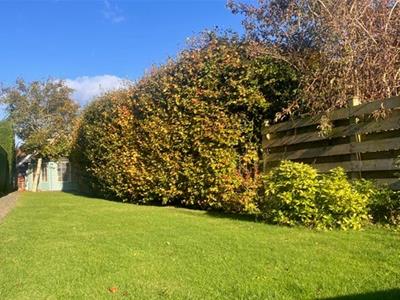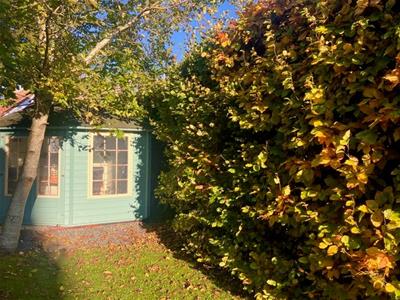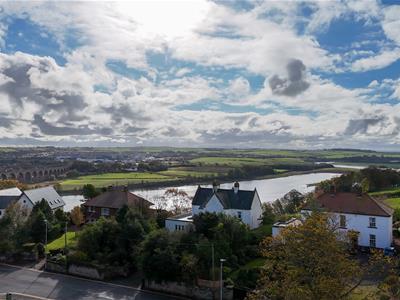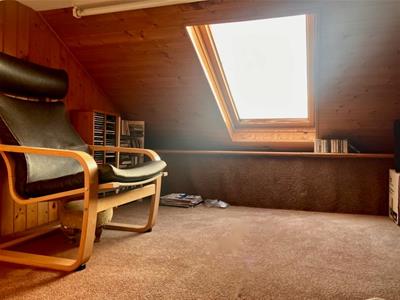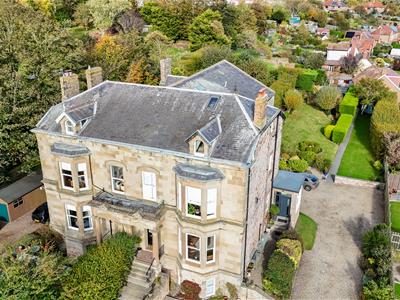
36 Hide Hill
Berwick-upon-tweed
Northumberland
TD15 1AB
Castle Terrace, Berwick-Upon-Tweed
Offers Over £249,950
2 Bedroom Apartment - Second Floor
- Entrance Hall
- Dining Hall
- Lounge
- Kitchen
- 2 Bedrooms
- Bathroom
- Gardens
- Double Glazing
- Gas Central Heating
- EPC - TBC
A fabulous opportunity to purchase this beautifully presented two bedroom second floor apartment, which forms part of this stunning sandstone Victorian Villa that was converted into three highly desirable separate apartments in 1976. Castle Terrace is recognised as the most desirable location to live in Berwick-upon-Tweed, within easy walking distance to the centre of Berwick-upon-Tweed and the railway station. Berwick is located in beautiful Northumberland with renowned beaches and stunning countryside.
The apartment has superb open views at the front and rear of the surrounding countryside and areas. Driveway leading to the property where there is parking at the rear for two cars. Entrance at the side of the building into a communal staircase to the apartment on the second floor level. The beautifully presented interior has a large dining hall with an attractive wrought iron and mahogany staircase, a spacious dual aspect lounge with a bay window enjoying the stunning views. There is a well appointed kitchen with an excellent range of cream shaker units with fitted appliances. The generous main bedroom is located at the rear of the property with open views and a large walk-in wardrobe offering excellent storage. The second bedroom is a good sized single and there is a large bathroom with a quality four-piece suite. The apartment has full gas central heating and double glazing. Lawn garden at the rear which has a summerhouse.
If you are looking for an apartment is a highly desirable area, either as a permanent residence or a weekend retreat/holiday home, then look no further that this property. Contact our Berwick-upon-Tweed office to arrange a viewing.
Entrance Hall
Communal entrance door giving access to stairs to the apartment on the second floor landing.
Dining Hall
4.27m x 2.31m (14' x 7'7)A large dining hall with an attractive wrought iron and mahogany balustrade on the staircase. The hall has two skylights, access to the loft and two central heating radiators. Large built-in storage cupboard, three wall lights and five power points.
Lounge
16’6 x 16’7A spacious dual aspect lounge with a bay window at the front and a window to the side with superb open views of the surrounding areas and countryside. Recessed ceiling spot lights, two wall lights, two central heating radiators and five power points.
Kitchen
2.49m x 4.98m (8'2 x 16'4)Fitted with a superb range of cream wall and floor shaker units with solid wood worktop surfaces with a tiled splashback. The kitchen has under unit lighting, a built-in oven, four ring ceramic hob with a cooker hood above. Integrated fridge and freezer, plumbing for an automatic washing machine and a one and a half bowl stainless steel sink and drainer. Window at the side of the property and a built-in cupboard housing the central heating boiler. Access to the loft and eight power points.
Small Attic Room
2.56 x 2.6 (8'4" x 8'6")With a velux window giving further views and good access directly to the roof (handy for inspections).
Bedroom 1
4.70m x 3.23m (15'5 x 10'7)A large double bedroom with a window at the rear with stunning views of the surrounding areas. Large walk-in wardrobe offering excellent storage, recessed ceiling spotlights, a central heating radiator and six power points.
Bathroom
3.05m x 3.38m (10' x 11'1)A large bathroom with a quality white four-piece suite which includes a bath, a low-level toilet, a wash hand basin with a vanity unit below and a mirror with a light above. Corner shower cubicle with an electric shower, a heated towel rail, recessed ceiling spotlights and a central heating radiator. Frosted window at the side and a velux window.
Bedroom 2
2.16m x 3.51m (7'1 x 11'6)A single bedroom with a window at the side of the property, a central heating radiator and three power points.
Gardens
The property is approached on a long driveway giving access to an allocated parking space. Large lawn garden to the rear with a summerhouse which provides a secluded area were you can enjoy the outside space.
Summer House/Store Room
2.65 x 1.35 (8'8" x 4'5")The store room is part of and to the back of the summer house which is useful for gardening tools.
Ground Floor Store Room
3.10 x 1.55 (10'2" x 5'1")Useful for storing bikes and lawn mowers. This can be accessed via a shared back door from the drive.
General Information.
All fitted floor coverings are included in the sale.
Full double glazing.
Full gas central heating.
All mains services are connected.
Council Tax Band - B
Tenure - Leasehold lease term 950 years, expires 10/09/2975.
EPC: C (71)
Agency Information
OFFICE OPENING HOURS
Monday - Friday 9:00 - 17:00
Saturday 9:00 - 12:00
FIXTURES & FITTINGS
Items described in these particulars are included in sale, all other items are specifically excluded. All services, heating systems and their appliances are untested.
VIEWING
Strictly by appointment with the selling agent.
Energy Efficiency and Environmental Impact

Although these particulars are thought to be materially correct their accuracy cannot be guaranteed and they do not form part of any contract.
Property data and search facilities supplied by www.vebra.com
