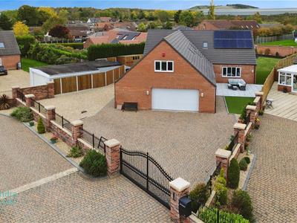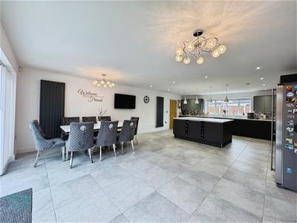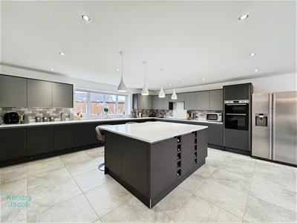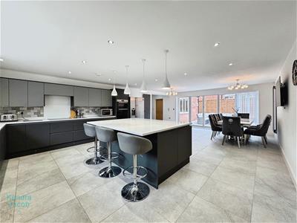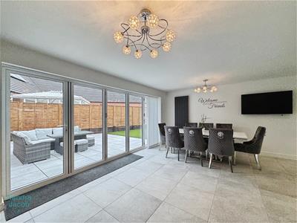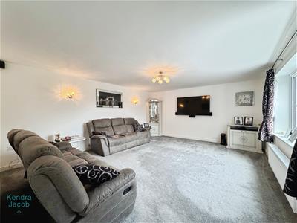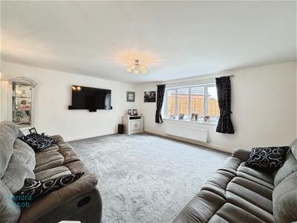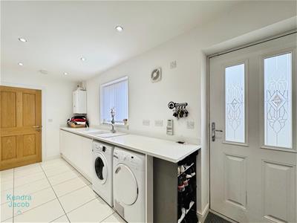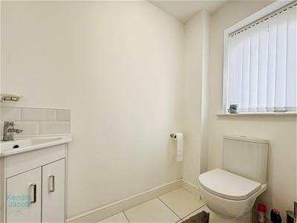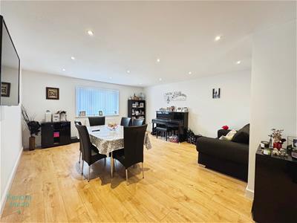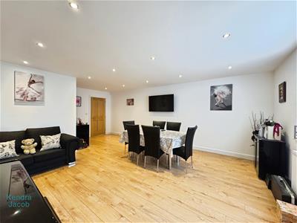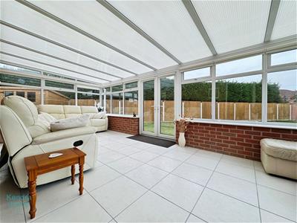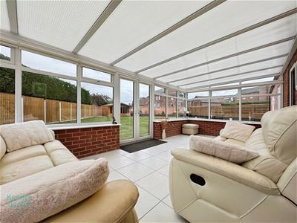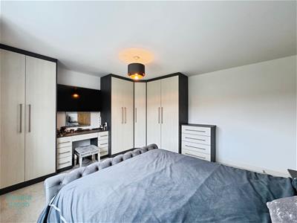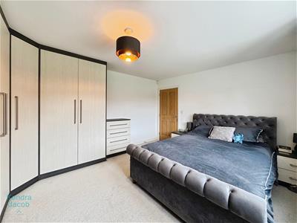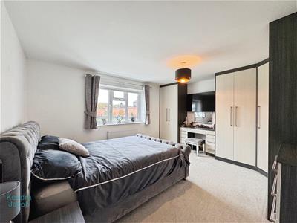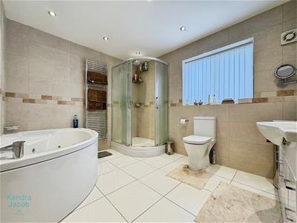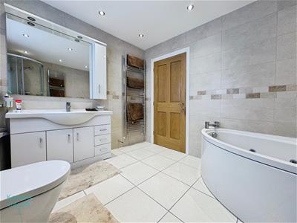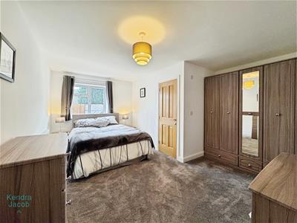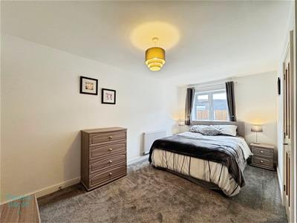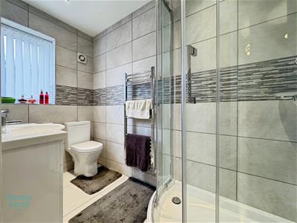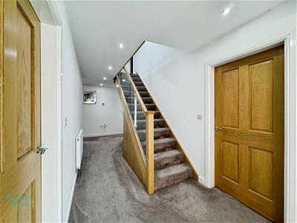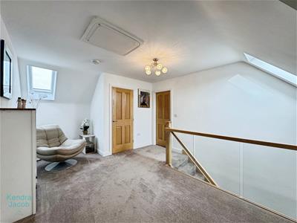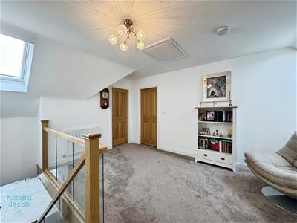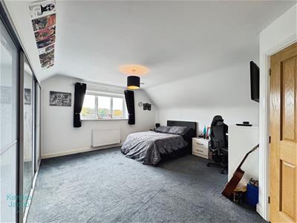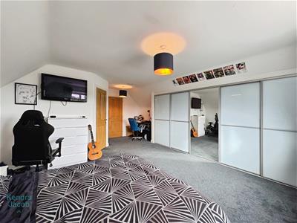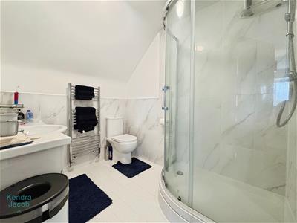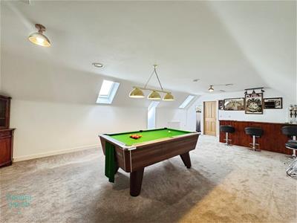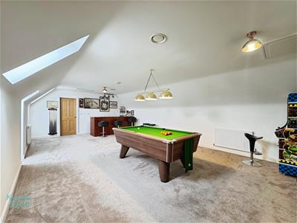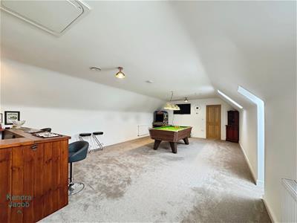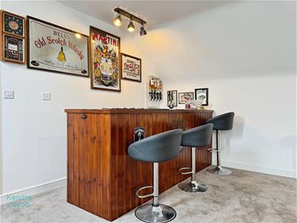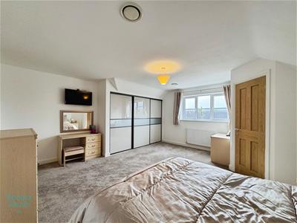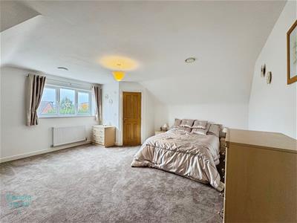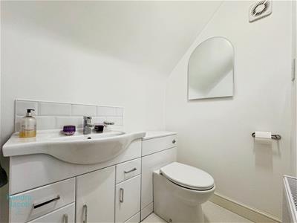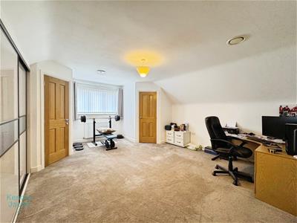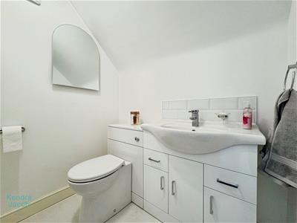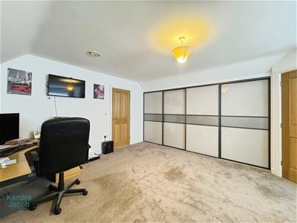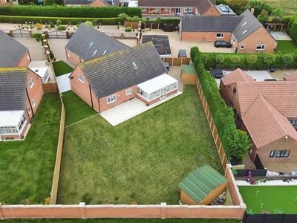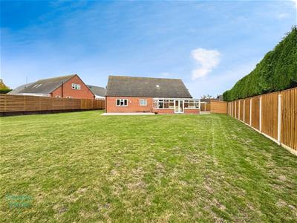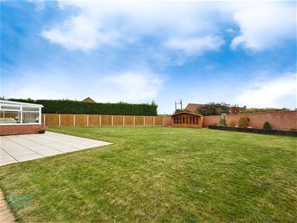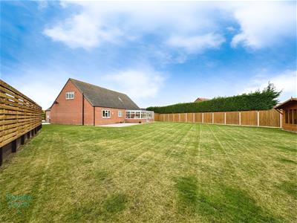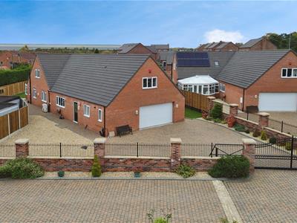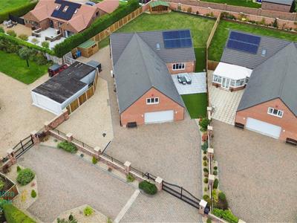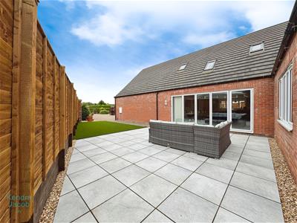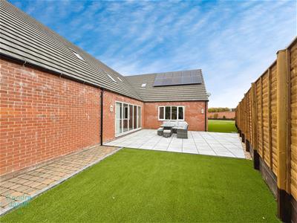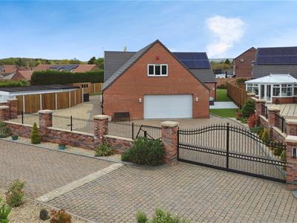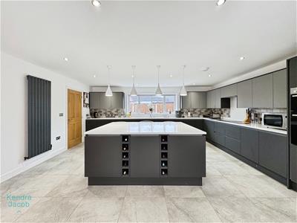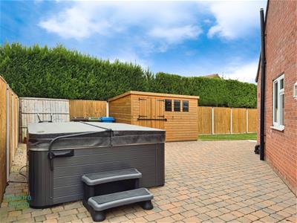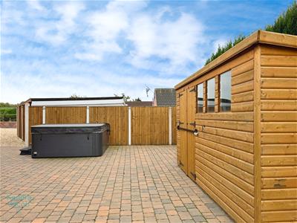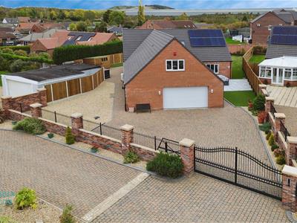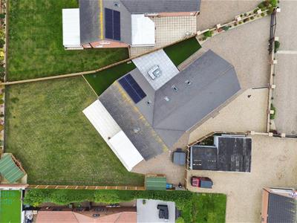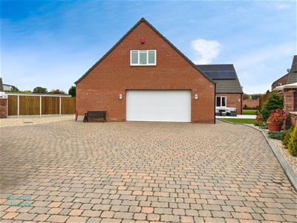J B S Estates
Six Oaks Grove, Retford
Nottingham
DN22 0RJ
Bawtry Road, Blyth, Worksop
£795,000
5 Bedroom Bungalow - Detached
- Stunning self-built contemporary home offering exceptional space and quality.
- Versatile accommodation ideal for a growing or multi-generational family.
- Located in the popular village of Blyth, close to schools, shops, cafés, restaurants and bars.
- Excellent transport links, just minutes from the A1 motorway and near Worksop, Bawtry, Doncaster, Sheffield and Rotherham.
- Impressive open-plan kitchen, living and dining area with high-spec finishes.
- Five spacious bedrooms, each benefiting from access to ensuite facilities.
- Superb games and entertainment room with a bespoke natural wood bar.
- Large driveway and integral double garage providing ample off-road parking.
- Attractive low-maintenance gardens with porcelain-paved seating areas and a summer house.
- Offered to the market with no upper chain.
This stunning self-built contemporary home offers an impressive amount of versatile living space, perfectly suited to a growing family. Designed and finished to an exceptional standard throughout, the property combines stylish modern living with practical family comfort.
Situated in the highly sought-after village of Blyth, the home enjoys a convenient location close to a range of local amenities including well-regarded schools, shops, cafés, restaurants and bars. Blyth provides a welcoming community atmosphere while offering excellent transport links — just minutes from the A1 motorway, and within easy reach of Worksop, Bawtry, Doncaster, Sheffield and Rotherham.
The property features extensive and beautifully appointed accommodation arranged over two floors, including multiple reception rooms, a superb open-plan kitchen/living/dining space, five bedrooms — each with access to ensuite facilities — and a stunning games and entertainment room. Externally, there is a generous driveway providing ample parking, an oversized integral double garage, and attractive low-maintenance gardens with porcelain-paved seating areas and a summer house.
This exceptional property offers a rare opportunity to acquire a spacious, high-quality family home in a popular village location — and is available with no upper chain.
UTILITY ROOM
Accessed via a side-facing composite door, the utility room features base units with quartz work surfaces incorporating a sink unit with mixer tap, space for a freestanding washing machine and tumble dryer, and a wall-mounted system heating boiler. The room benefits from tiled flooring, a modern towel radiator, electric extractor fan, recessed ceiling spotlights, and doors leading to the downstairs WC, the integral oversized double garage, and the open-plan kitchen/living/dining room.
DOWNSTAIRS WC
Fitted with a white suite comprising a low flush WC and a vanity hand wash basin with tiled splashback. There is tiled flooring, a central heating radiator, and a side-facing obscure UPVC double glazed window.
INTEGRAL GARAGE
An oversized, tech-enabled garage with an electric remote-controlled roller door, power, and lighting.
KITCHEN LIVING DINING ROOM
An impressive open-plan space featuring a sleek, contemporary kitchen fitted with a range of wall and base units complemented by quartz work surfaces incorporating a sink unit with mixer tap. A central island provides further storage, a breakfast bar, and matching quartz worktop. Integrated appliances include a double oven, induction hob with electric extractor fan above, and a dishwasher, with space provided for an American-style fridge freezer. The room benefits from three modern vertical radiators, part-tiled walls, tiled flooring, side-facing UPVC double glazed windows, and bi-fold doors opening out to the porcelain-paved patio seating area. Door leading through to the inner hallway.
INNER HALLWAY
Featuring a solid oak and glass staircase rising to the first-floor landing, doors leading to the living room, dining room, two bedrooms, bathroom, and storage cupboard. There is a central heating radiator, recessed ceiling lighting, and a rear-facing composite door opening into the conservatory.
DINING ROOM
A spacious dining room ideal for entertaining, with a side-facing UPVC double glazed window, central heating radiator, recessed ceiling lighting, and laminate wood flooring.
LIVING ROOM
An attractive reception room with a front-facing UPVC double glazed window, central heating radiator, and wall lighting.
CONSERVATORY
Having a half dwarf wall with UPVC double glazed windows and rear-facing French doors leading out to the enclosed garden. Finished with tiled flooring and wall lighting.
MASTER BEDROOM
A beautifully appointed master suite with a rear-facing UPVC double glazed window, central heating radiator, and an extensive range of fitted furniture including wardrobes, dressing table, chest of drawers, and bedside units.
BATHROOM SUITE
A luxurious four-piece bathroom comprising a corner Jacuzzi bath, walk-in shower with mains waterfall shower, vanity hand wash basin, and low flush WC. Fully tiled walls and flooring, chrome towel radiator, recessed ceiling lighting, rear-facing obscure UPVC double glazed window, shaver point, and electric extractor fan.
BEDROOM TWO
A delightful guest bedroom with a side-facing UPVC double glazed window, central heating radiator, and door leading to the ensuite shower room.
EN-SUITE SHOWER ROOM
A stylish suite comprising a walk-in shower unit with mains shower, vanity hand wash basin, and low flush WC. Fully tiled walls and floor, electric extractor fan, recessed ceiling lighting, and side-facing obscure UPVC double glazed window.
FIRST FLOOR LANDING
A spacious landing with a rear-facing Velux window, cylinder cupboard, and access hatch to the loft space. Featuring solid oak and glass balustrades, with doors leading to three bedrooms and the games room.
GAMES ROOM
A superb entertainment space with three side-facing Velux windows, two central heating radiators, and a bespoke bar crafted from natural wood. Door leading through to bedroom three.
BEDROOM THREE
Accessed via the games room, this delightful and spacious bedroom features a front-facing UPVC double glazed window, central heating radiator, and a range of quality fitted wardrobes along one wall. Door leading to the ensuite shower room.
EN-SUITE SHOWER ROOM(BEDROOM THREE)
A luxurious three-piece suite in white comprising a large walk-in shower unit with mains waterfall shower, vanity hand wash basin, and low flush WC. Finished with quality wall and floor tiling, shaver point, chrome towel radiator, and electric extractor fan.
BEDROOM FOUR
A generous-sized double bedroom currently used as an office, with a rear-facing UPVC double glazed window, central heating radiator, walk-in storage cupboard, and an extensive range of luxury fitted wardrobes along one wall. Door leading to the ensuite WC.
EN-SUITE WC
Comprising a white suite of vanity hand wash basin and low flush WC, with tiled splashback, quality floor covering, central heating radiator, and electric extractor fan.
BEDROOM FIVE
A charming fifth double bedroom with a side-facing UPVC double glazed window, central heating radiator, and a range of quality fitted wardrobes to one wall. Door leading to the ensuite WC.
EN-SUITE WC(BEDROOM FIVE)
Comprising a white suite of vanity hand wash basin and low flush WC, with tiled splashback, quality floor covering, central heating radiator, shaver point, and electric extractor fan.
AGENTS NOTE
The property is fitted with solar panels own out right by the vendors and has air conditioning the three first floor bedrooms and games room. The property also benefits from a full CAT6 broadband network with connection points in every room, including behind each television point and at additional locations throughout the home. A full fibre FTTP connection is already installed, ensuring ultra-fast internet speeds.
All TV points are hard-wired, allowing Sky Q to be accessed and controlled via a magic eye in each room — without the need for additional boxes.
EXTERIOR
To the front of the property is an extensive paved driveway providing parking for multiple vehicles, with gated access to both sides leading to the rear. One side of the property features a low-maintenance garden laid with artificial grass and a porcelain-paved seating area. The opposite side provides an additional seating area with space for a hot tub (available by separate negotiation), a garden shed, and further access to the rear garden.
To the rear is a generously sized enclosed garden, mainly laid to lawn, with two porcelain-paved patio seating areas, one featuring a summer house. The garden includes raised flowerbeds, outside lighting, power points, and a water tap.
Energy Efficiency and Environmental Impact

Although these particulars are thought to be materially correct their accuracy cannot be guaranteed and they do not form part of any contract.
Property data and search facilities supplied by www.vebra.com
