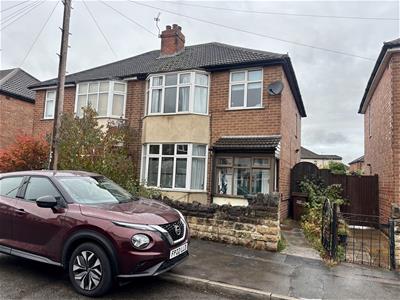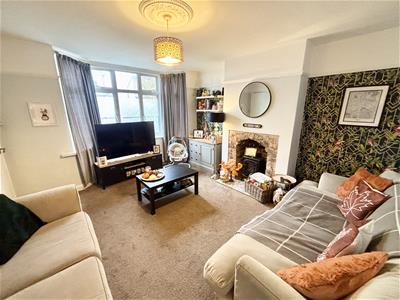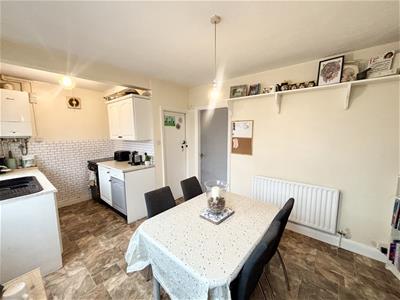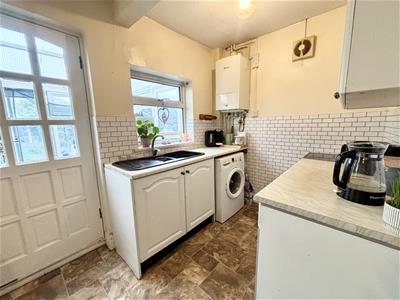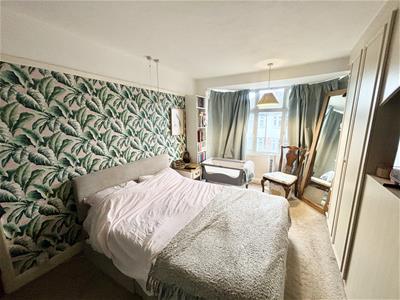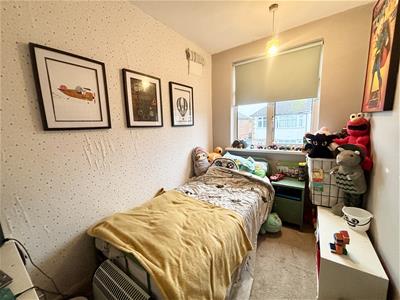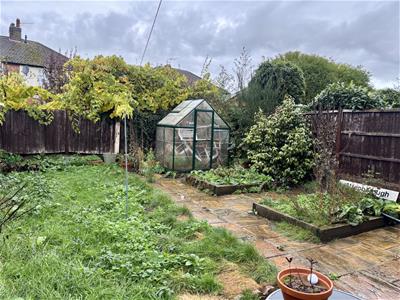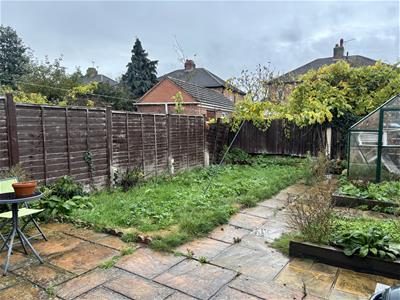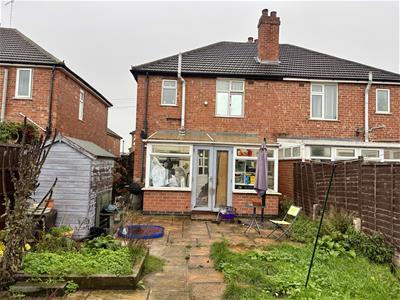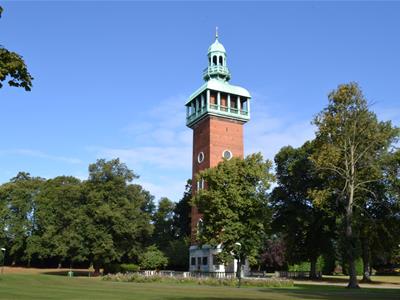
Sinclair Estate Agents
Tel: 01509 600610
Fax: 01509 600522
9 The Bullring
Shepshed
Leicestershire
LE12 9PZ
Middle Avenue, Loughborough
£210,000
3 Bedroom House - Semi-Detached
- Three Bedrooms
- Traditional Semi-Detached
- Gas Central Heating
- Private Rear Garden
- Conservatory
- Kitchen/Dining Room
This TRADITIONAL THREE BEDROOM SEMI-DETACHED HOME comes to the market situated in the popular town of Loughborough. Internally the accommodation comprises; porch, entrance hall, living room, kitchen/dining room, pantry and conservatory to the ground floor, whilst stairs rising to the first floor give way to three bedrooms and family bathroom. Outside there is a lawned garden to rear and a walled garden to front. The property also benefits from a modern Worcester combination boiler. EPC Rating D.
GROUND FLOOR
Porch
The property is entered via a timber front door into the entrance porch.
Entrance Hall
Entered via a uPVC double glazed panelled front door, radiator with stairs rising to the first floor and a door to the living room.
Living Room
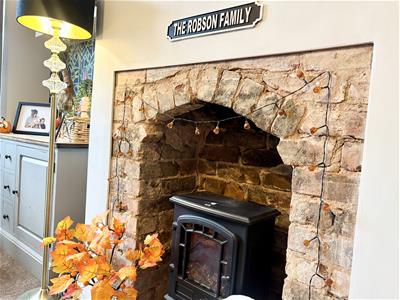 4.11m x 4.01m (13'6 x 13'2)Comprising uPVC double glazed bay window to the front, a feature chimney with exposed brickwork and tiled hearth, picture rail and access to the kitchen
4.11m x 4.01m (13'6 x 13'2)Comprising uPVC double glazed bay window to the front, a feature chimney with exposed brickwork and tiled hearth, picture rail and access to the kitchen
Kitchen/Dining Room
 5.16m x 2.97m (16'11 x 9'9)Enjoying a range of base and wall units with rolled edged work surfaces, one and a half sink with drainer, space for a free standing oven, plumbing for a washing machine, understairs pantry/store, space for a dining table and chairs, tiled effect vinyl flooring, uPVC double glazed windows into the conservatory as well as uPVC double glazed French doors.
5.16m x 2.97m (16'11 x 9'9)Enjoying a range of base and wall units with rolled edged work surfaces, one and a half sink with drainer, space for a free standing oven, plumbing for a washing machine, understairs pantry/store, space for a dining table and chairs, tiled effect vinyl flooring, uPVC double glazed windows into the conservatory as well as uPVC double glazed French doors.
Conservatory
3.94m x 2.59m (12'11 x 8'6)The conservatory has a brick base with uPVC double glazing to side and rear with French doors to rear.
FIRST FLOOR LANDING
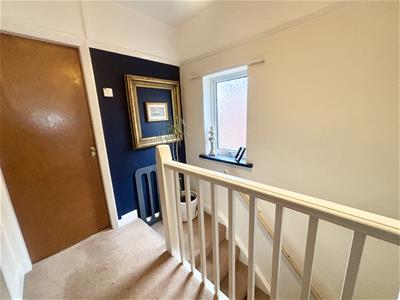 Stairs rising to the first floor landing give way to three bedrooms, bathroom, access to loft and, a uPVC double glazed window to the side.
Stairs rising to the first floor landing give way to three bedrooms, bathroom, access to loft and, a uPVC double glazed window to the side.
Bedroom One
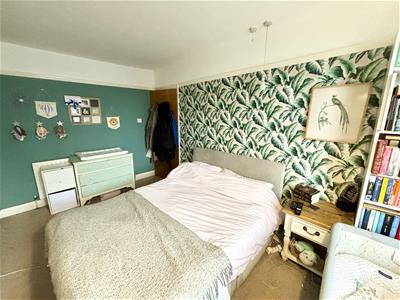 3.25m x 4.57m (in to bay window) (10'8 x 15 (in toHaving a bay window to the front, picture rail, a range of built in wardrobe storage with hanging rails and shelving, radiator.
3.25m x 4.57m (in to bay window) (10'8 x 15 (in toHaving a bay window to the front, picture rail, a range of built in wardrobe storage with hanging rails and shelving, radiator.
Bedroom Two
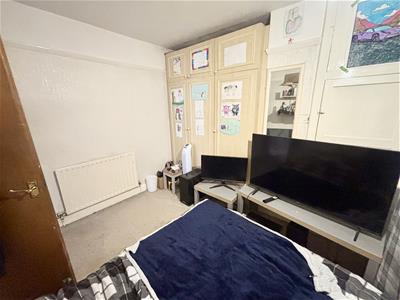 2.69m x 2.97m (8'10 x 9'9)Having a uPVC double glazed window to the rear, radiator and a range of fitted cupboards.
2.69m x 2.97m (8'10 x 9'9)Having a uPVC double glazed window to the rear, radiator and a range of fitted cupboards.
Bedroom Three
 1.96m x 2.74m (6'5 x 9)Having a uPVC double glazed window to the rear.
1.96m x 2.74m (6'5 x 9)Having a uPVC double glazed window to the rear.
Bathroom
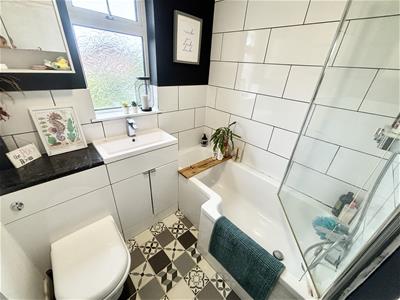 1.83m x 1.65m (6 x 5'5)This three piece suite comprising P-shaped bath with shower over, low level wc and wash hand basin set into a vanity unit with storage beneath, partially tiled walls, tiled effect vinyl flooring, chrome heated towel rail and uPVC double glazed opaque window to rear.
1.83m x 1.65m (6 x 5'5)This three piece suite comprising P-shaped bath with shower over, low level wc and wash hand basin set into a vanity unit with storage beneath, partially tiled walls, tiled effect vinyl flooring, chrome heated towel rail and uPVC double glazed opaque window to rear.
OUTSIDE
Outside to the front there is a walled front garden with gravelled borders. The rear garden has a patio seating area, is mainly laid to lawn with raised vegetable beds, timber shed, greenhouse, fencing to boundaries and side gated access.
Energy Efficiency and Environmental Impact
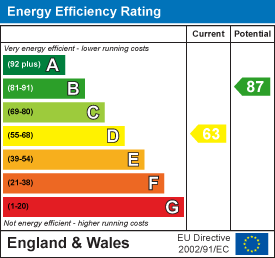
Although these particulars are thought to be materially correct their accuracy cannot be guaranteed and they do not form part of any contract.
Property data and search facilities supplied by www.vebra.com
