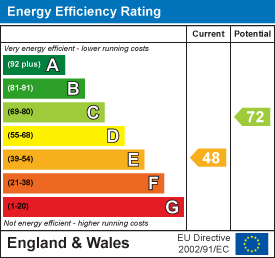
Perkins George Mawer & Co
Tel: 01673 843011
Fax: 01673 844072
Corn Exchange Chambers
Queen Street, Market Rasen
Lincolnshire
LN8 3EH
Church Lane, Swaby, Alford
£400,000 Sold (STC)
3 Bedroom Cottage - Detached
- ** VIEWING STRICTLY BY APPOINTMENT **
- Breathtakingly Beautiful Position
- Secluded & Peaceful Setting
- No Direct Neighbours
- Living open To Dining Room
- Garden Room/Conservatory
- Fitted 'Cottage' Kitchen
- Three Bedrooms, Bathroom & Shower Room
- Stunning Wooded & Cottage Gardens
- Gravel Driveway & Garage
Dreaming of your Perfect Cottage? If you enjoy Seclusion, Peace & Quiet, you will Love this Home, it is Perched on the Brow of a Hill, out of the main village with no immediate neighbours. It is surrounded by and has Views Over Breath-taking Scenery including the Shrunken Medieval Village of Swaby, denoted by its Cropmarks and Earthworks including Tofts, Crofts & Boundaries. It also has a Beautiful Vista out to Historic Lynchets which show the village's links to an ancient agricultural past. There are an abundance of countryside walks across the Lincolnshire Wolds National Landscape and Area of Outstanding Natural Beauty, they're perfect places to unwind and enjoy Stunning Views. If you need 'every-day' essentials, you can nip to Alford, around 6 miles which boasts the Queens Elizabeth's Grammar School, a Co-op Food Store and selection of Independent Shops or even closer the Spar Shop at Ulceby Cross Filling Station.
The Cottage offers year round Spectacular Changing Scenery that you can look or walk to with a Public Footpath opposite your very own driveway or simply snuggle down in front of your Multi Fuel Stove & enjoy from the cosy warmth of your own home. It has had much redecoration work undertaken recently & benefits from uPVC Cottage Style Double Glazing, it's warmed by Oil Fired Central Heating. The accommodation has character features and comprises in brief; Entrance Porch, Living Room with Multi Fuel Stove in Brick Fireplace which opens to the Dining Room which has stunning hillside and lynchet views, together with the adjoining Garden Room. There is a Ground Floor Bedroom/Study, Shower Room & Fitted Kitchen all on the Ground Floor, whilst on the First Floor you can find Two Further Bedrooms & an En-Suite Bathroom. Gorgeous Gardens surround the cottage & include Woodland Gardens areas, Glades, Wildflower Meadow, Wildlife Pond and a once productive Vegetable Plot that now supports Roses & Shrubs. There is an Outbuilding including Outside Loo and a Garage.
Front Porch
Approached through stable door. Windows to front and side. Tiled floor. Terracotta tiled shelf. Multi pane, single glazed inner door to:-
Living Area
3.48m x 3.68m (11'5 x 12'1)Feature brick fireplace with quarry tiled hearth, multi fuel stove and beam over. Wood style flooring. Understairs cupboard. Double radiator. Vertical exposed timber. Opening to:-
Dining Area
3.56m x 2.87m (11'8 x 9'5)Windows to front, side and rear with far reaching views. Tiled floor. Double radiator. Multi pane glazed door to:-
Garden Room/Conservatory
3.18m 1.88m (10'5 6'2)Tiled floor. Picture windows with far reaching views. Door to rear garden.
Ground Floor Bedroom Three/Study
3.68m x 2.74m (12'1 x 9'0)Wood style flooring. Windows to front and side. Double radiator.
Fitted 'Cottage' Kitchen
4.47m x 2.36m (14'8 x 7'9)Pine panelled wall and base units, wall units with pelmets and concealed lighting under. Run of work-surfaces with inset one and a half bowl single drainer, stainless steel sink top. Wall mounted glass cabinet. Display shelving. Built-in electric oven, hob and extractor. Window and door to rear. Stairs to First Floor. Door to:-
Ground Floor Shower Room
White suite of step-in shower cubicle. Low Level W.C. Pedestal wash basin. Tiled floor. White tiling to water sensitive areas having blue mosaic effect border tile. Double radiator. Window to rear. Double opening cupboard housing Oil Boiler and space for Washing Machine.
First Floor Landing
Velux roof-light window.
Bedroom One
3.48m x 3.76m (11'5 x 12'4)Plus fitted wardrobe. Wood floor. Exposed brickwork. Windows to front and side with far reaching views. Radiator. Door to:-
En-Suite Bathroom
White suite of panelled bath. Pedestal wash basin. Low Level W.C. Tiled splashbacks. Wood floor. Window to rear. Radiator. Linen cupboard with door inside giving access to 'secret' eaves storage.
Bedroom Two
3.76m x 2.79m (12'4 x 9'2)Windows to front and side with far reaching views. Wood floor. Radiator.
Outside
Front Garden
Mainly laid to lawn.
Side Garden and Wildflower Meadow
Paved terrace with far reaching views. Wooded area and Spring flower border. Lawn. Hedgerow.
Outbuilding
2.77m x 2.51m (9'1 x 8'3)Light and electric. Window to side.
Adjoining Garden Loo & Log/Coal Store
Low Level W.C. Windows to sides. Log Store. Coal store.
Rear Garden
Lawn. Wooded areas. Wildlife pond with water feature (pump currently not working). Gateway to Driveway, Garage and Rear Rose/Shrub Garden.
Gravel Driveway and Parking
Approached through double opening timber ranch gates. Parking for three cars and access to:-
Single Garage
4.85m x 2.95m (15'11 x 9'8)Up and over door. Window and door to side. Electric.
Rear Rose/Shrub Garden (Formerly Vegetable Plot)
Brick style pathway. Apple tree. Hedgerow. Roses. Shrubs and Perennials.
Additional Information
Tenure: Freehold
Services: Mains Electric, and Water. Septic Tank. Oil Fired Heating
EPC Rating: E
Council Tax: Band B - East Lindsey
What3Words: removable.sailor.pesky
Agents Note: There is a Restrictive Covenant on the Hedgerow and Stock Fence that borders the neighbouring farmland, saying it must be maintained.
Energy Efficiency and Environmental Impact

Although these particulars are thought to be materially correct their accuracy cannot be guaranteed and they do not form part of any contract.
Property data and search facilities supplied by www.vebra.com































