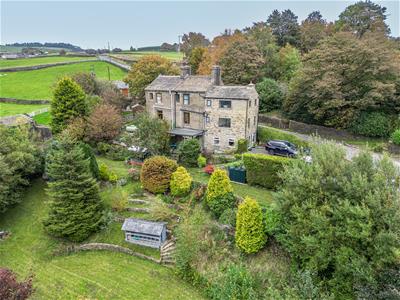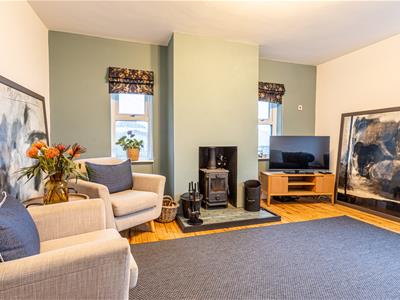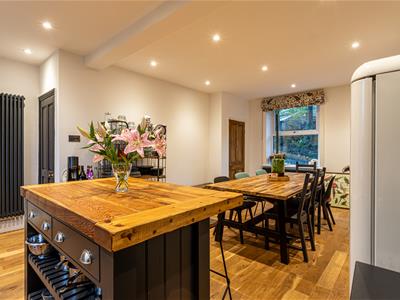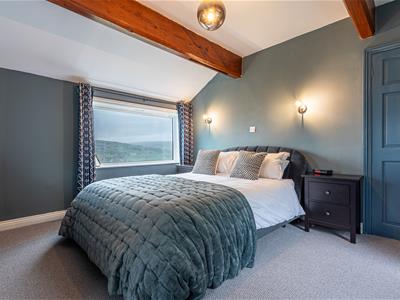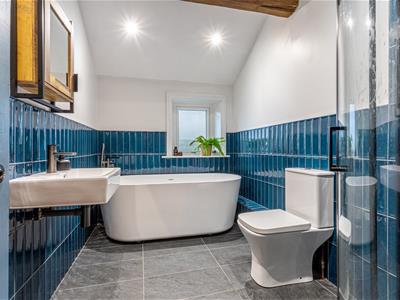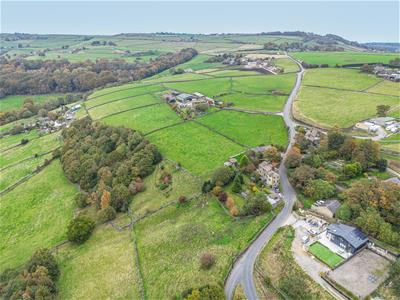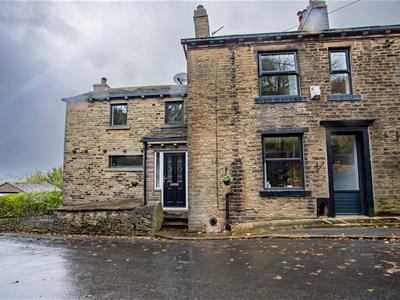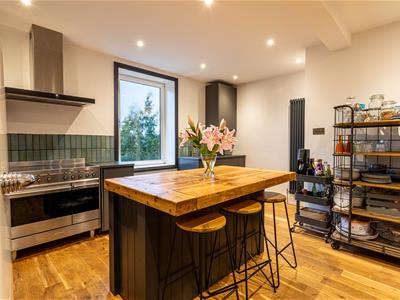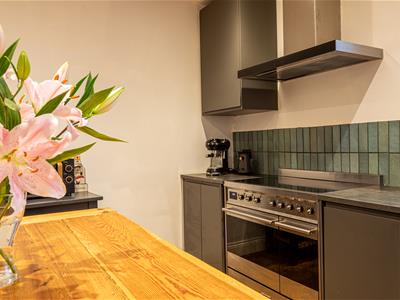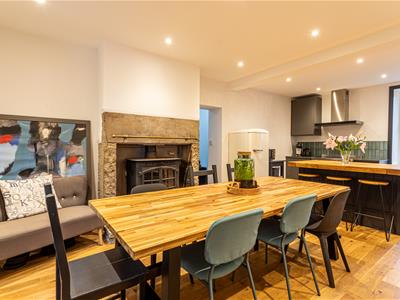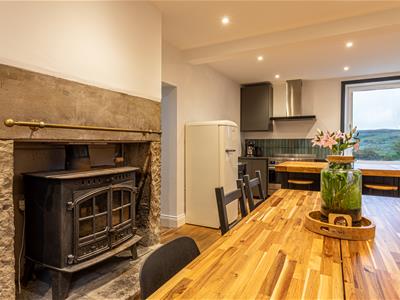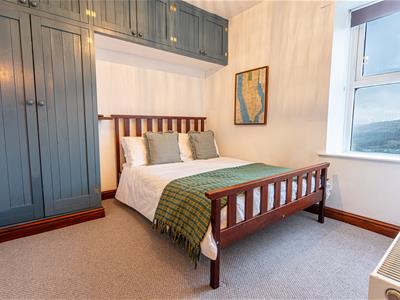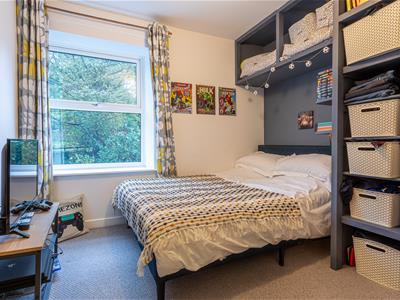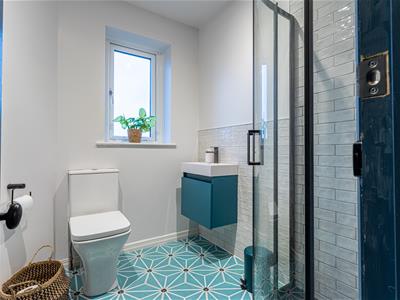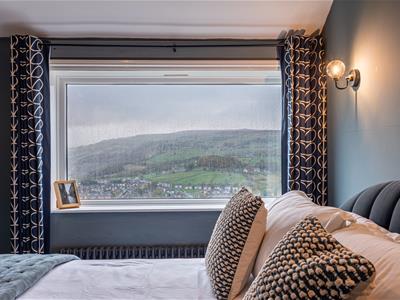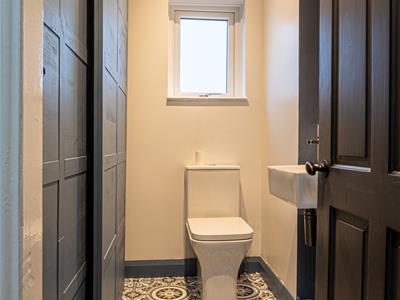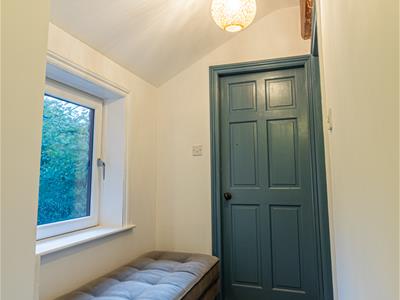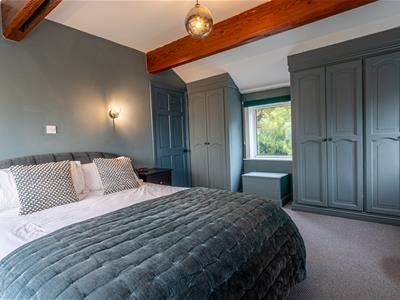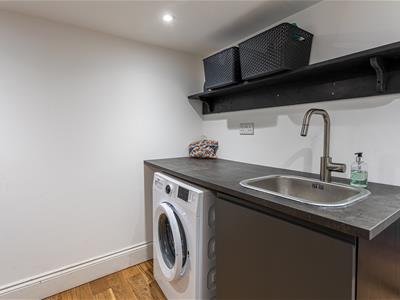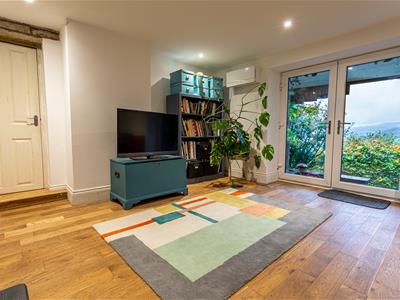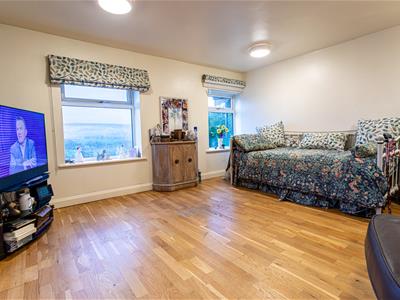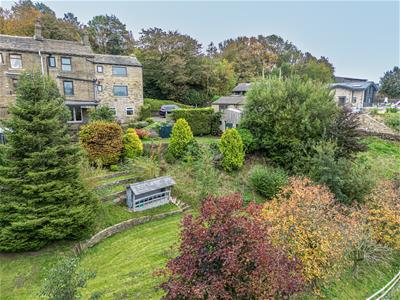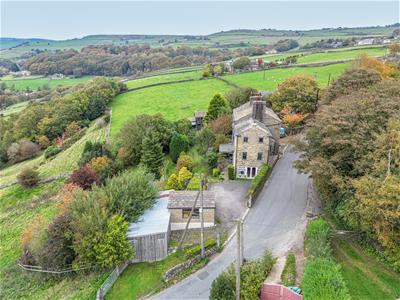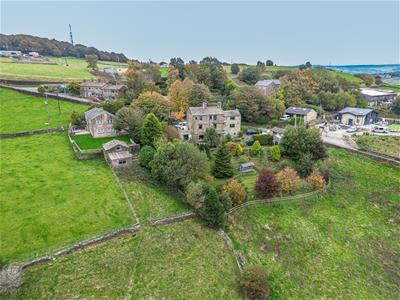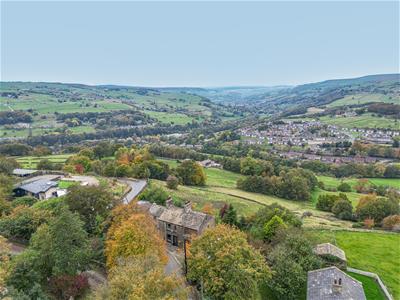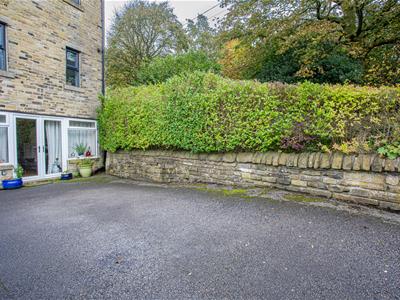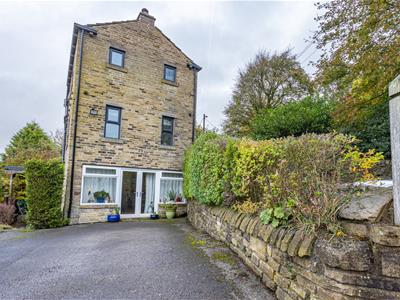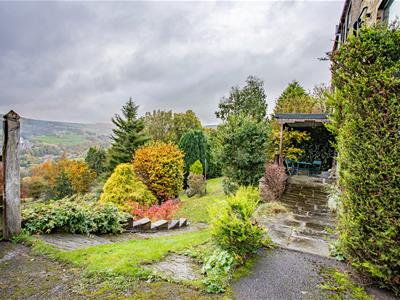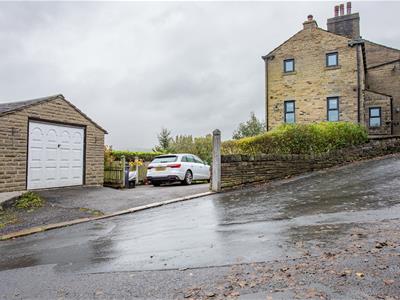
Croft Myl, West Parade
Halifax
HX1 2EQ
Butts Green, Halifax
£695,000
5 Bedroom House
- 5 BEDROOMS
- 3 BATHROOMS
- RENOVATED THROUGHTOUT
- FAR REACHING VIEWS
- 2 ACRES OF LAND
- STABLES
- SEPERATE BARN
- GARAGE
- OFF ROAD PARKING
- STUNNING RURAL LOCATION
Tucked away in the peaceful semi-rural community of Butts Green, near Luddenden in Halifax, this beautiful home offers an exceptional balance of countryside charm and modern comfort. Set amid the stunning scenery of the Yorkshire hills, it provides a calm and private setting while remaining within easy reach of local shops, schools, and transport links. Enjoying an elevated position with sweeping countryside views, the property includes a spacious five-bedroom semi-detached home surrounded by roughly two acres of land. The grounds feature mature gardens, a detached stable block, a wooden barn, ample off-road parking for several vehicles, and a single garage — ideal for those seeking a small equestrian or hobby farm lifestyle. The residence itself offers generous and flexible accommodation, including two reception rooms, a well-proportioned dining kitchen, a utility room, five bedrooms, and three bathrooms. Recently refurbished to a high standard, the home blends period features with stylish modern finishes throughout. This highly regarded location offers the best of both worlds — a peaceful countryside feel with quick access to Halifax and convenient transport routes connecting to Manchester, Leeds, and beyond. Properties of this type and setting are rarely available. Early viewing is strongly recommended to fully appreciate the quality, space, and spectacular surroundings this impressive home provides.
Entrance Porch
A composite door with double glazed glass panelled surround with views to the front and the side of the property.
Entrance Hall
Entering into the entrance hall with wood flooring and radiator. Doors leading to the lounge, kitchen dining room and down stairs WC.
Living Room
3.99 x 4.44mThis room benefits from uPVC double glazed windows on the front, side, and rear walls, allowing plenty of natural light and creating a bright, airy atmosphere. The rear facing windows offer breathtaking views across the Calder Valley and its picturesque surroundings. A standout feature is the fireplace, which includes a multi-fuel stove set on a coordinating tiled hearth. The room also features a solid wood floor and a single radiator.
Downstairs Cloakroom
Featuring a modern white two-piece suite, this space includes a hand wash basin with mixer tap and a low flush WC. Sliding doors reveal convenient coat hanging space and additional storage. A uPVC double glazed window to the rear allows for natural light.
Kitchen Dining Room
6.78 x 4.81 (22'2" x 15'9")This generously sized dining kitchen features a stylish selection of modern wall and base units, complete with a stainless steel sink and mixer tap, a Smeg induction range cooker, and a stainless steel extractor hood. Additional highlights include an integrated dishwasher, a central island with breakfast bar, built-in shelving, and solid worktops. A standout focal point is the stone inglenook fireplace housing a (currently decommissioned) stove. uPVC double glazed windows at both the front and rear flood the space with natural light and offer stunning panoramic views. The room is finished with inset ceiling spotlights, two contemporary radiators, and a solid oak floor.
A door from the dining kitchen leads to the..
Inner Hall
With floor to ceiling uPVC double glazed window, solid wood floor and one radiator. Stairs lead to the..
First Floor Landing
With uPVC double glazed tilt and turn fire escape window, one double radiator and a solid wood floor, door to
Shower Room
This stylish shower room is fitted with a modern three-piece suite, including a corner shower cubicle, a hand wash basin with mixer tap set within a vanity unit, and a low-flush WC. The area around the shower is fully tiled, with a coordinating colour scheme extending across the remaining walls. A uPVC double glazed window at the rear offers stunning panoramic views, and the space is completed by a heated towel radiator.
From the landing a door opens to
Bedroom Three
2.85 x 2.80 (9'4" x 9'2")A uPVC double glazed window to the rear offers far-reaching panoramic views. The room also features built-in wardrobes with overhead cupboard storage, a single radiator, and fitted carpet throughout.
Bedroom Four
1.74 x 2.88 (5'8" x 9'5")This single bedroom includes a uPVC double glazed window to the front, built-in cupboards offering practical storage space, a solid wood floor, and a single radiator.
Bedroom Two
3 x 2.80 (9'10" x 9'2")This double bedroom features a uPVC double glazed window to the front elevation, built-in cupboards offering ample storage, a double radiator, and fitted carpet.
Bathroom
This stylish and contemporary bathroom is fitted with a four-piece suite, including a hand wash basin with mixer tap, low flush WC, corner shower cubicle with both rainfall and handheld shower heads, and a freestanding bath with an external mixer tap and pencil shower attachment. The room is extensively tiled around the suite, with a coordinating colour palette continuing across the remaining walls and matching tiled flooring. Additional features include exposed ceiling beam, inset ceiling spotlights, a modern heated towel rail/radiator, and a uPVC double glazed window to the rear that frames stunning panoramic views.
Bedroom One
4.42 x 3.68 (14'6" x 12'0")This double bedroom features uPVC double glazed windows on three sides, flooding the room with natural light and showcasing the stunning views the property offers. The room’s character is highlighted by a beamed ceiling and solid wood flooring. Built-in wardrobes span one wall, complemented by a single radiator.
From the dining kitchen stairs lead down to:
Ground Floor
From the dining kitchen stairs leading down to inner hallway with a radiator and a door to:
Utility Room
2.69 x 2.34 (8'9" x 7'8")Equipped with plumbing for an automatic washing machine, a stainless steel sink with mixer tap, and matching work surfaces. There’s also a power outlet for a tumble dryer and inset ceiling spotlights. Double doors open to reveal a cupboard containing the Worcester central heating boiler and cylinder.
The inner hall doorway leads to:
Living Room
4.70 x 4m (15'5" x 13'1")The second living room features uPVC double glazed French doors that open onto the south-facing patio, ceiling-mounted inset spotlights, a contemporary vertical radiator, and wooden flooring.
Bedroom Five
4.35 x 4.27 (14'3" x 14'0")Featuring uPVC double glazed doors opening onto the side, along with additional uPVC double glazed windows to the front and side elevations, this room is bright and airy, making the most of the stunning panoramic views. It has a wooden floor with underfloor heating. Originally converted from an integral garage, this versatile bedroom or living room offers ideal accommodation for any relatives or guests.
Shower Room
With modern white three piece suite comprising hand wash basin with mixer tap in vanity unit, low flush WC and shower cubicle with electric shower unit and an extractor fan.
External
The property is situated on approximately two acres of land and gardens. A tarmacked driveway to the side provides off road parking for up to five vehicles and leads to a detached garage with an up-and-over door, offering additional storage space as there is additional space under the garage. A flagged patio area extends into a terraced garden filled with mature plants and shrubs. The grounds also include a greenhouse and a detached stone stable with an adjoining additional stable and large barn which could have multiple uses.
Energy Efficiency and Environmental Impact
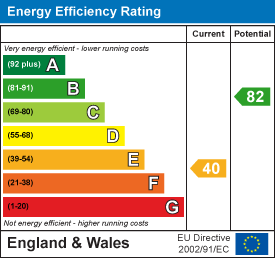
Although these particulars are thought to be materially correct their accuracy cannot be guaranteed and they do not form part of any contract.
Property data and search facilities supplied by www.vebra.com
