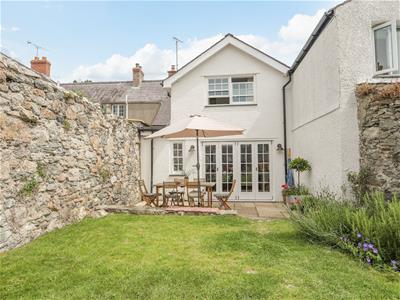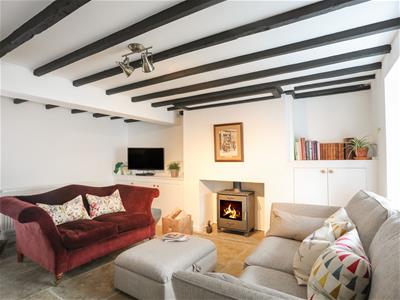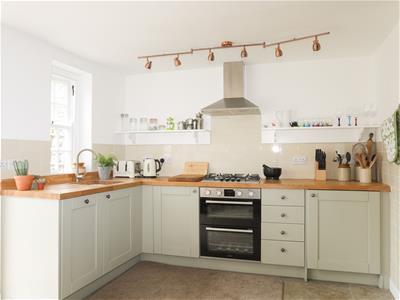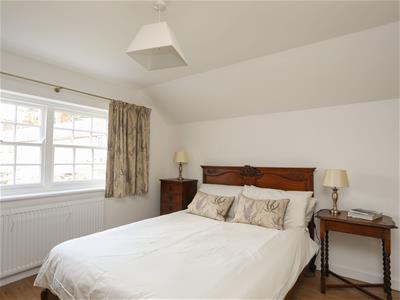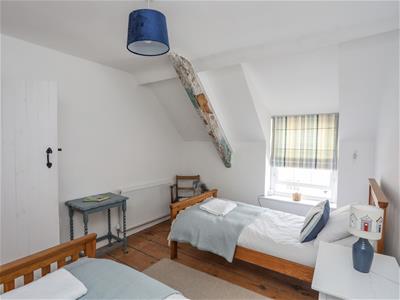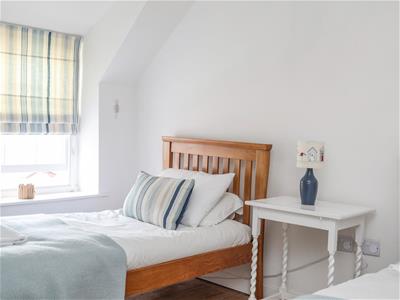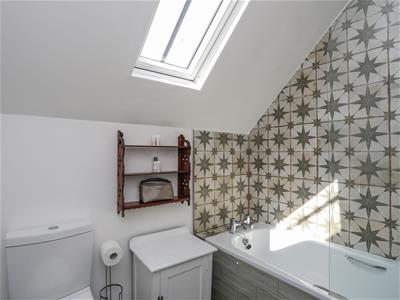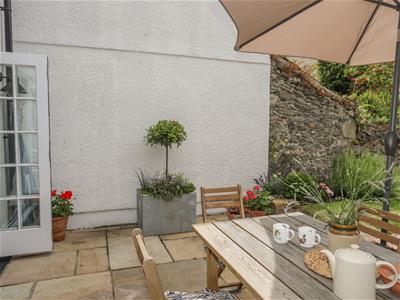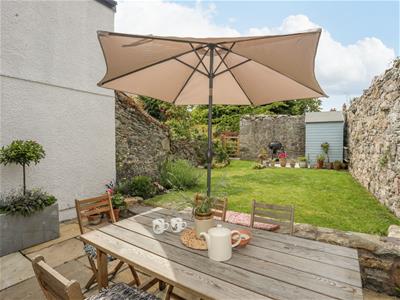Joan Hopkin Estate Agents (David W Rowlands Ltd T/A)
Tel: 01248 810847
Fax: 01248 811770
Email: dafydd@joan-hopkin.co.uk
32 Castle Street
Beaumaris
Sir Ynys Mon
LL58 8AP
Wexham Street, Beaumaris
£400,000
3 Bedroom Character Property - Terrace
A charming traditional "Beaumaris style" cottage, situated within the town and being a short walk to the town's amenities and attractions to include the Castle, sea front and Pier. Very significantly extended and upgraded in 2019 the family sized accommodation provides for a large living room with exposed beams and woodburning stove, equally spacious farmhouse style kitchen/dining room with bi-folding doors to a sunny south facing rear garden. Upstairs there are 3 good sized bedrooms, one being en-suite and family bathroom. Good sized rear garden with patio, gas central heating and double glazing. The cottage provides a fine combination of original features and modern practicality, and should be viewed to fully appreciate the work undertaken.
Living Room
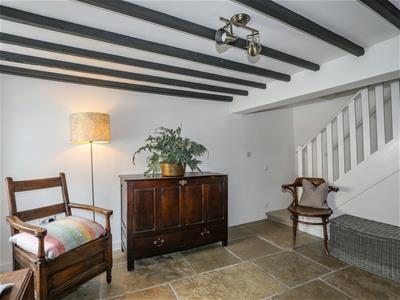 5.95 x 4.54 (19'6" x 14'10")A very spacious living area upgraded very much in keeping with the character of the property with stone flagged floors (which extend into the kitchen), exposed ceiling beams, and an inglenook fireplace recess with a recently fitted Woodburning stove on a slate hearth and with cupboards and shelving to both alcoves either side. Two front aspect windows and hardwood timber front door with port hole window. Staircase to the first floor with cupboard under, 2 radiators, tv connection.
5.95 x 4.54 (19'6" x 14'10")A very spacious living area upgraded very much in keeping with the character of the property with stone flagged floors (which extend into the kitchen), exposed ceiling beams, and an inglenook fireplace recess with a recently fitted Woodburning stove on a slate hearth and with cupboards and shelving to both alcoves either side. Two front aspect windows and hardwood timber front door with port hole window. Staircase to the first floor with cupboard under, 2 radiators, tv connection.
Wide opening with exposed stone to:-
Kitchen/Dining Room
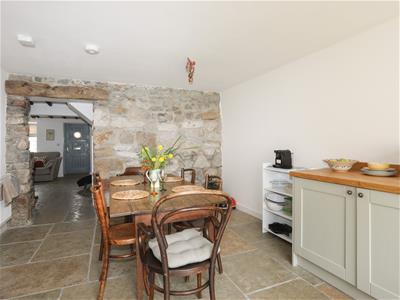 5.05 x 4.73 (16'6" x 15'6")Incorporating a large two storey extension built by the Vendors being in a farmhouse style and being the focal point of the home. Quality range of modern units in a sage shaker style with solid timber worktop surfaces and tiled surround. Integrated gas hob with extractor over and electric oven under. integrated fridge, washing machine and dishwasher. Belfast sink unit with monobloc tap, ceiling spotlighting and 2 radiators. Ample space for a large dining table. Exposed stone to one wall and stone tiled floor.
5.05 x 4.73 (16'6" x 15'6")Incorporating a large two storey extension built by the Vendors being in a farmhouse style and being the focal point of the home. Quality range of modern units in a sage shaker style with solid timber worktop surfaces and tiled surround. Integrated gas hob with extractor over and electric oven under. integrated fridge, washing machine and dishwasher. Belfast sink unit with monobloc tap, ceiling spotlighting and 2 radiators. Ample space for a large dining table. Exposed stone to one wall and stone tiled floor.
A feature of this room is a south facing 4 panel bi-folding doors leading onto the rear garden patio and allowing excellent natural daylight into the kitchen area.
Cloak Room
1.55 x 1.12 (5'1" x 3'8")Having a downstairs WC, wash basin, stone tiled floor. Worcester gas fired central heating boiler.
Split Level First Floor Landing
With part exposed timber roof beam and floorboards, linen cupboard.
Bedroom 1
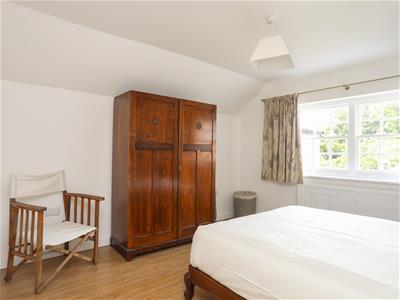 3.54 x 3.45 (11'7" x 11'3")A naturally light principal bedroom with twin rear aspect windows enjoying a sunny southerly aspect over the garden and with radiator under. Timber laminate flooring.
3.54 x 3.45 (11'7" x 11'3")A naturally light principal bedroom with twin rear aspect windows enjoying a sunny southerly aspect over the garden and with radiator under. Timber laminate flooring.
En Suite
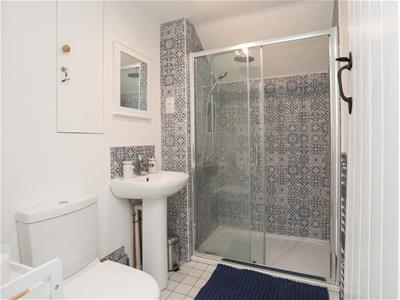 2.44 x 1.46 (8'0" x 4'9")Having a wide shower enclosure with glazed door and twin head shower control, wash basin, WC. tiled floor, towel radiator, shaver point, built in cupboard.
2.44 x 1.46 (8'0" x 4'9")Having a wide shower enclosure with glazed door and twin head shower control, wash basin, WC. tiled floor, towel radiator, shaver point, built in cupboard.
Bedroom 2
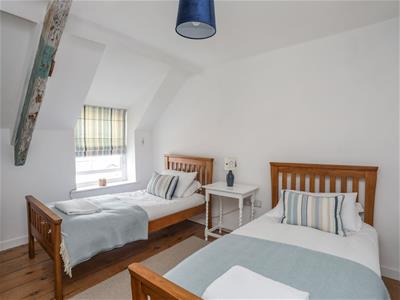 3.87 x 3.13 (12'8" x 10'3")With exposed original floorboards, part exposed roof "A" frame, radiator.
3.87 x 3.13 (12'8" x 10'3")With exposed original floorboards, part exposed roof "A" frame, radiator.
Bedroom 3
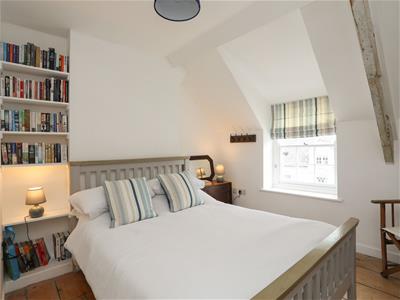 2.97 x 2.92 (9'8" x 9'6")With a feature made of the original floorboards, and part exposed "A" frame, wall shelving, radiator.
2.97 x 2.92 (9'8" x 9'6")With a feature made of the original floorboards, and part exposed "A" frame, wall shelving, radiator.
Bathroom
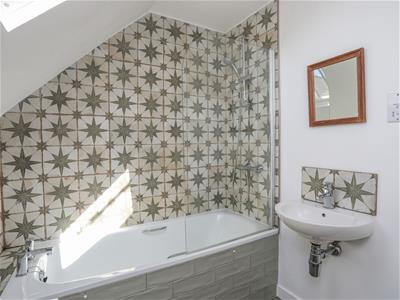 2.11 x 1.86 (6'11" x 6'1")Having a white suite comprising of a panelled bath with thermostatic shower over and glazed shower scree. Wall hung wash basin, WC, shaver point, floor tiles, extractor fan, heritage roof light, towel radiator.
2.11 x 1.86 (6'11" x 6'1")Having a white suite comprising of a panelled bath with thermostatic shower over and glazed shower scree. Wall hung wash basin, WC, shaver point, floor tiles, extractor fan, heritage roof light, towel radiator.
Outside
 The cottage boasts a beautiful walled garden which is rare in a property of this type in Beaumaris. There is a charming patio area off the kitchen bi-folding doors, giving ample space for outdoor entertaining and enjoying a sunny southerly aspect. The patio leads to a sizeable lawn area and well established flower beds. There is also a timber shed on a concrete base, outdoor electric socket and water tap.
The cottage boasts a beautiful walled garden which is rare in a property of this type in Beaumaris. There is a charming patio area off the kitchen bi-folding doors, giving ample space for outdoor entertaining and enjoying a sunny southerly aspect. The patio leads to a sizeable lawn area and well established flower beds. There is also a timber shed on a concrete base, outdoor electric socket and water tap.
Services
All mains services connected.
Gas central heating system.
Double glazed windows provided.
Tenure
The property is understood to be Freehold and this will be confirmed by the Vendor's conveyancer.
Council Tax
Band D
Energy Efficiency
Band C (72)
Energy Efficiency and Environmental Impact

Although these particulars are thought to be materially correct their accuracy cannot be guaranteed and they do not form part of any contract.
Property data and search facilities supplied by www.vebra.com
