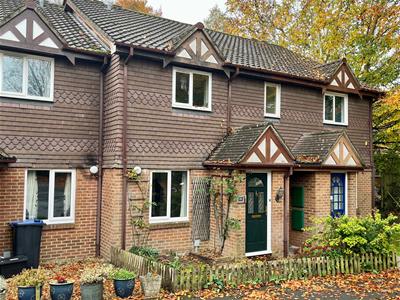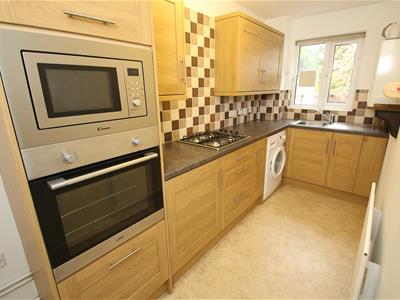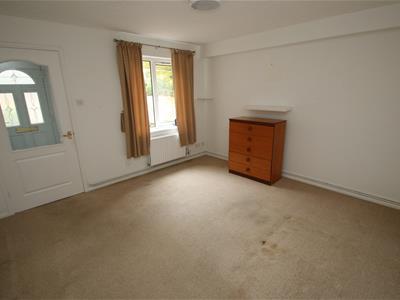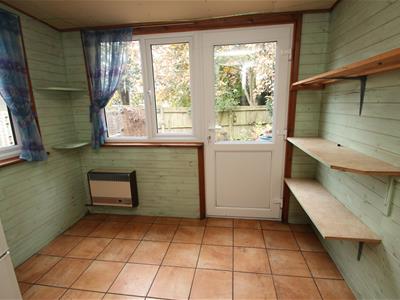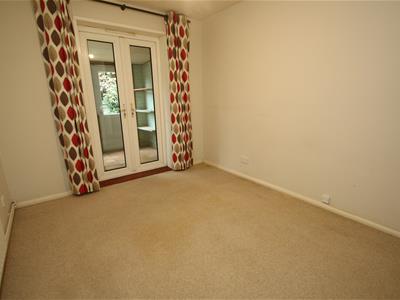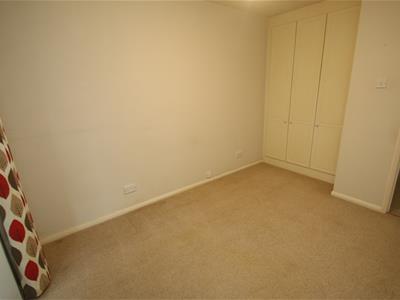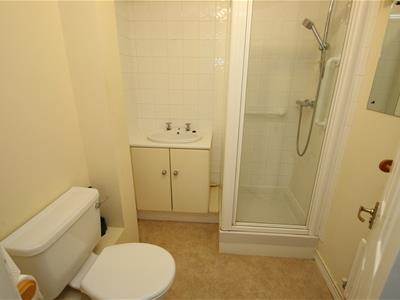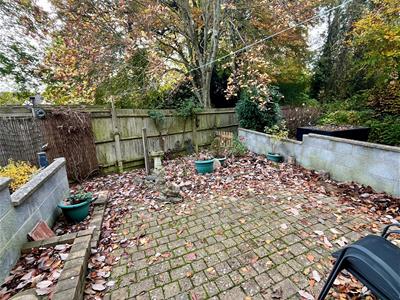.png)
St Marys House
Netherhampton
Salisbury
Wiltshire
SP2 8PU
Montgomery Gardens, Salisbury
£189,950
1 Bedroom Maisonette
A lovely garden maisonette quietly tucked away in this mature residential location. 10 Montgomery Gardens is a generous one bedroom property offered for sale in generally very good order throughout, but also offers huge potential to personalise. Outside, 10 Montgomery Gardens has two allocated parking spaces and private front and rear gardens. Offered for sale with vacant possession the maisonette benefits from a very long lease (954 years remaining) and minimal running costs. Montgomery Gardens is a small mature development on the Western side of Salisbury, a good array of useful amenities including convenience stores and bus stops are within walking distance. The location also gives great access to the city centre and railway station. This is a very rare opportunity to acquire a property of this type and an early internal viewing is highly advised.
Directions
Proceed on the A360 Devizes Road out of Salisbury city centre passing straight over the mini roundabout at Highbury Avenue. Turn left onto India Avenue, as the road bends to the right turn left into Christie Miller Road. Follow the road as it bends to the left where Montgomery Gardens can be found on your right.
Double Glazed Front Door to:
Entrance Lobby
Radiator. Part glazed door to sitting room.
Sitting Room
3.85m x 3.85m (12'7" x 12'7" )Double glazed window to front, double radiator, telephone and television aerial point. Door to:
Inner Hall
Double width storage cupboard.
Kitchen
4m x 1.7m (13'1" x 5'6" )Well refitted matching wall and base units with worksurface over. Inset gas hob, eye level oven and microwave. Plumbing and space for washing machine and fridge/freezer. Wall mounted gas boiler, radiator, inset stainless steel sink unit with mixer tap, tiled splashbacks and double glazed window overlooking the rear garden.
Bedroom One
3.45m x 2.7m (11'3" x 8'10" )Double glazed doors to garden room, built in triple wardrobe and radiator.
Garden Room
2.7m x 2.35m (8'10" x 7'8" )Double glazed window to side and rear, double glazed door to rear. Tiled floor.
Bathroom
White WC, vanity basin and tiled shower enclosure with thermostatic shower. Tiled splashbacks, radiator and extractor fan.
Outside
To the front of the property is an attractive brick paved area with a well stocked raised flower bed. Outside light.
The rear garden is a lovely private space overlooking trees. The garden is predominantly paved for low maintenance, selection of flower beds, and shared access pedestrian path to rear.
Energy Efficiency and Environmental Impact
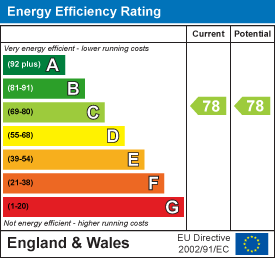
Although these particulars are thought to be materially correct their accuracy cannot be guaranteed and they do not form part of any contract.
Property data and search facilities supplied by www.vebra.com
